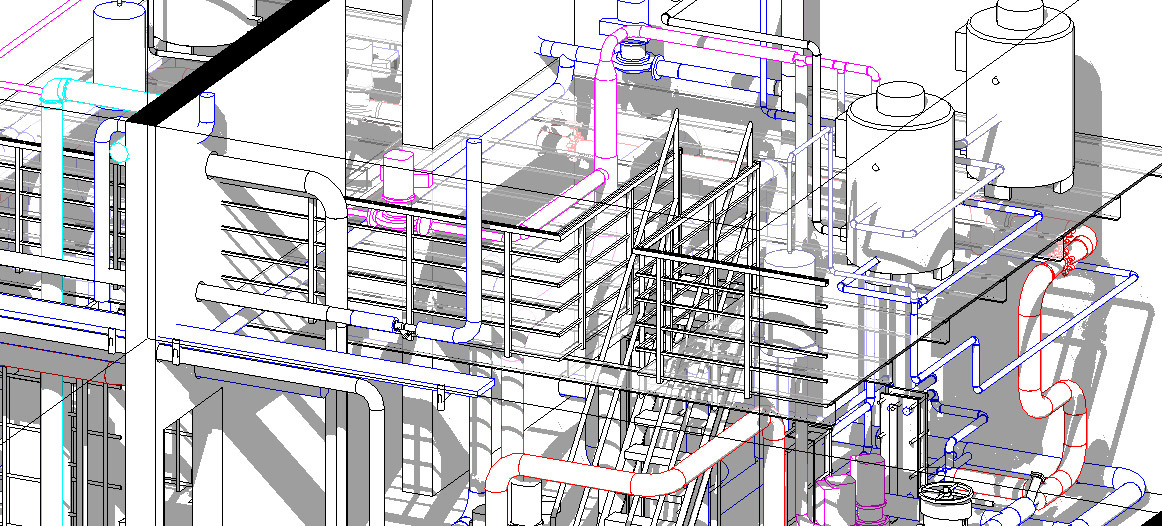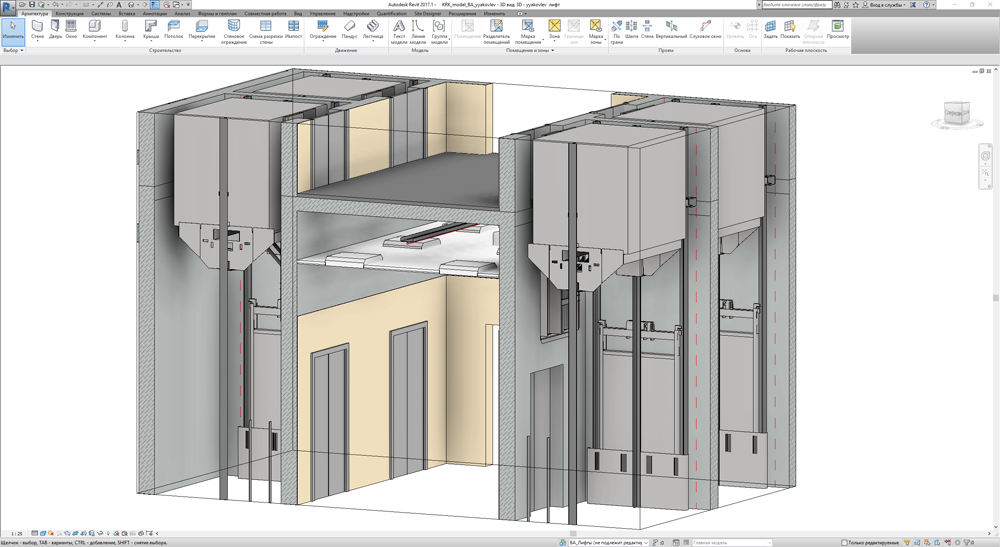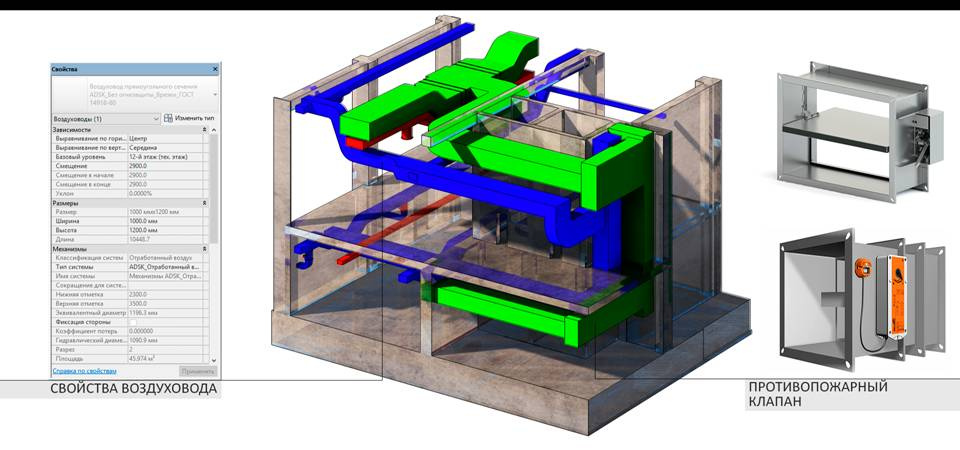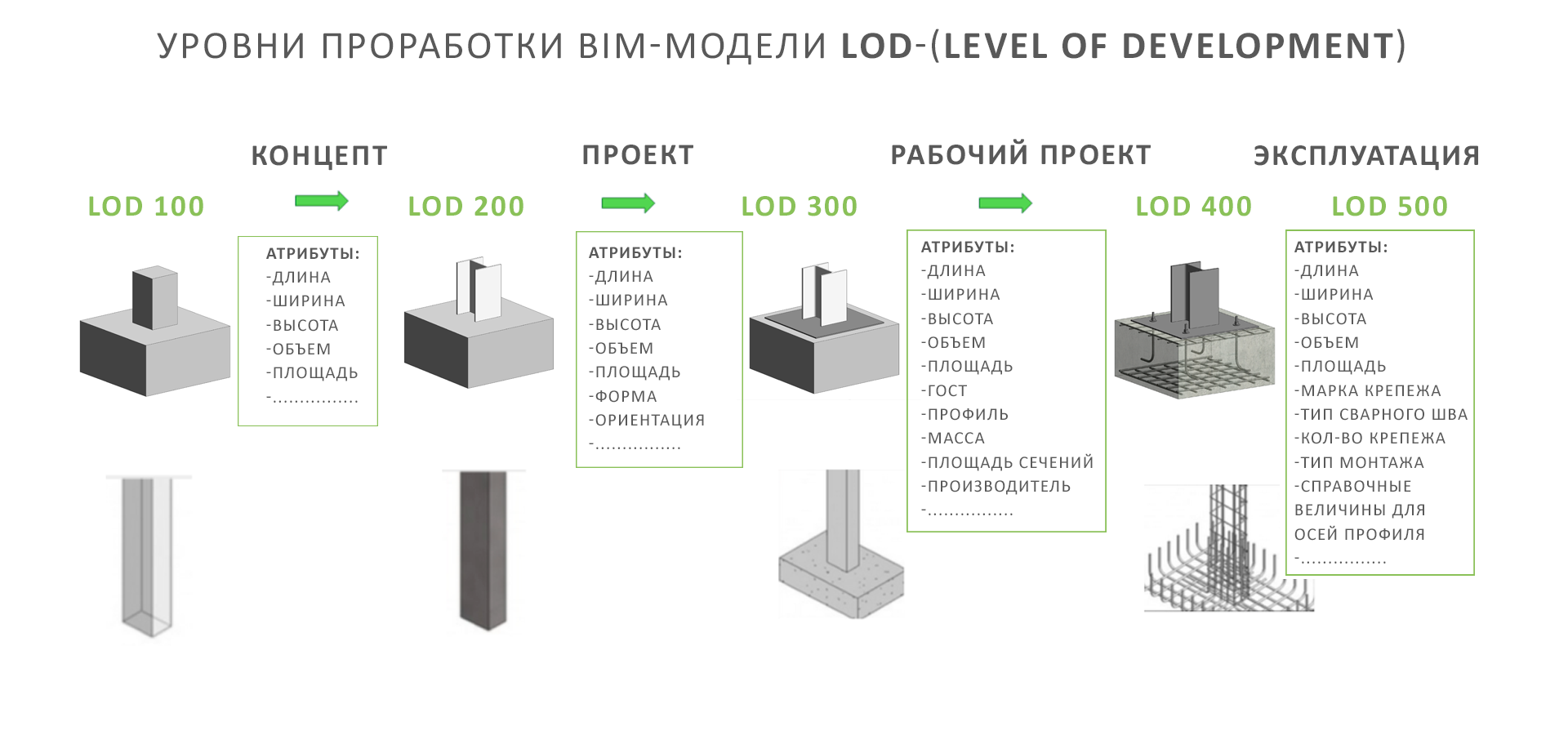BIM: how we build builders at a construction site
According to our rough estimate, based on 20 years of practice, up to 50-60% of the budget can be "lost" in earthworks. On reinforced concrete and finish exactly 30%. On reorder errors during collisions, the cost of an engineer increases by about 10%. It is for this simple reason, when the “evil customer” introduces the BIM model of the building, wild cries and groans begin from all sides.
BIM control will now be on all government orders under the new standard, so screams and groans will be especially epic.

Here I see a trace of all systems, I can get an accurate estimate for each node: and when moving or adding an object I will receive updates immediately in all project and working documents.
What is a BIM model? This is a three-dimensional model of a building where all systems are docked and linked in one single plan. They put a socket in the room - in the general estimate, a new socket and the corresponding meter of cable appeared immediately. The error of such a model for materials is 2%. A margin of 15% is usually taken on paper, and surpluses of that margin are desperately "lost."
Let's show examples better than telling.


Here is the main view: here you can see the model of the building without rendering, just at the level of engineering schemes. In the window that is now open in the center is the building for inspection, in the background sections of specific systems are visible.

This is how all the engineering systems of the building “in assembly” look like.

You can disable the consistent view and see only specific subsystems. For example, this one is water supply.

And this is an electrician.

You can twist and increase the area of interest.

Switch to another system view.

View individual nodes as "bricks", that is, objects (it is then convenient to duplicate them in the designer, for example).


You can see the concrete structures and their properties.

Here is closer.

And already on them to impose types of systems or individual nodes.

For the customer, we usually collect a beautiful render (here is as below), and we use the view as above when designing.




About three years ago, computers started pulling BIM models of buildings. Of course, 3D-buildings were designed back in the Soviet Union, but now it has become truly public and easily reproducible.

Even these "bricks", that is, models of nodes, such as elevator devices, are made in 3D and can be viewed from all sides. Since this is not “The Witcher” and not “Mass Effect”, engine optimization is the last thing they do, there is no particular prerender, and powerful machines were needed for comfortable work with the system.

Today, building design can go in three ways:
For our office, the cutting of which is visible above, we used both methods. More precisely, they imported the old 3-dimensional models and data on the project documentation, and then began to support everything in BIM.

The first stage took several months from two specialists. We took the drawings from AutoCAD and imported them into the BIM environment. Something was in the PDF, they had to be outlined manually. We did architecture and construct for a month. The rest of the time - an engineer, in particular, had to walk into the building, look at places and photographs. The most important thing that the circuit gave was the absence of collisions of systems. BIM-environment does not allow to cross engineering subsystems: this is similar to the trace of the board. There are many ways to avoid this and catch bugs.
This is extremely important for the general contractor, because for every such collision at the facility he pays out of his own sweat. I’ve built a residential complex, built a skyscraper, our team has a man who designed three metro stations from scratch, data centers and other smaller facilities - without any expense. So, every damn time, when there is no BIM, ventilation always comes into the column. We fix, move, change. Then the designer says: “It's not like that.” And the gimp starts from the very beginning. Now we design right away in BIM, and this removes a lot of headache.
But back to our building. After all the systems were outlined, they began to saturate the engineer and correctly draw up the drawings so that BIM had full specifications. That is, at first, for example, the switchboard was just one node, such as a material point, then there appeared a breakdown into separate large devices and lines inside, and then it became so detailed that we already knew the serial numbers of spare parts. This design depth is called LOD: the British standard for levels of detail in information model elements. LOD100 and LOD200 are like in computer games when there is a certain constructor and nodes. The model can be used for analysis (based on volumes, areas and orientations by applying generalized performance criteria) and cost estimates based on estimated areas and volumes. Well, and planning, of course. LOD300 is already a normal detail for the release of traditional design documentation and for various engineering calculations. There you can also consider equipment, products and materials, as well as rough work. The 300th model can be used for collision analysis. LOD 400 is already the release of working documentation for various engineering calculations, for obtaining accurate data on equipment, products and materials for calculating the volume of work. This model can be used at the CMP stage, that is, it will serve as a direct instruction to builders. For each jamb, you can safely ask. A meter of cable is lost - no one will notice. Missing 50 meters - immediately burned. We usually work at this level, but for our office we swing at the LOD 500. This model can be used at the operational stage,

The 400th LOD in construction practice provides several more obvious advantages. Here is one example. A very common mistake is an incorrect calculation of capacities. This is usually done manually by comparing various plans. In BIM, it is automatically considered a system, and everything is docked as it should. Often, designers consider according to different methodologies or simply do not notice any detail, and the equipment simply does not turn on in terms of power.
Going beyond the budget is usually up to 7% for re-ordering new units (this is even if you do not have to change something in the layout on the fly to put in new equipment).
At the 500th LOD, the technical and economic indicators of the building are already one in one: it is also built with all the formulas for calculating loads, power, brands of toilets, ramps and the exact amount of wire.
Further, having such a model, any automation modules are screwed to it. You can hang on top of the work schedule and watch. We’ll hang automation in our building and give some of the access to the control room to manage the building in Hollywood.
It is very convenient for tellers to work with the BIM model from the 400th LOD. Designers are comfortable - they quickly print and cut into nodes. This greatly reduces the time of various work. Educated BIM foremen twist and twist. Contractors at the construction site itself, of course, do not need this at all, all the “losses” are in sight, and it’s very difficult to forge documentation. The whole techno-economy is being checked: the earth mass is perfect, all the pipes, everything. Logs are written: who climbed into the model, when he climbed, what he looked, what changed. Naturally, all these modules complicate the work in terms of training (you need somewhere a month's minimum course just to read BIM professionally), but this is already a normative requirement. At the state competitions now everything will be through the BIM-model. Uneducated contractors will suffer.
100 thousand square meters under LOD 400 to transfer costs about 5-6 apartments in the center in money and a few months in work. Oddly enough, it still pays well for saving on the project. However, a more correct approach is to immediately design in a BIM environment. This is a month longer at the preparation stage, but it turns out almost free in the general estimate.
More expensive automation. For example, our colleagues made a module for the stadium control system, there at the lower levels are control sensors that check vibrations, the level of the slope of walls and beams, evaluate the appearance of defects in the metal. Simply put, they help to understand that a stadium can collapse in six months or a year during normal life or in a few hours if it was damaged by an earthquake (but it’s worth it). The same data are transmitted to the Ministry of Emergencies in real time.
Here's who needs it:

BIM control will now be on all government orders under the new standard, so screams and groans will be especially epic.

Here I see a trace of all systems, I can get an accurate estimate for each node: and when moving or adding an object I will receive updates immediately in all project and working documents.
What is a BIM model? This is a three-dimensional model of a building where all systems are docked and linked in one single plan. They put a socket in the room - in the general estimate, a new socket and the corresponding meter of cable appeared immediately. The error of such a model for materials is 2%. A margin of 15% is usually taken on paper, and surpluses of that margin are desperately "lost."
Let's show examples better than telling.


Here is the main view: here you can see the model of the building without rendering, just at the level of engineering schemes. In the window that is now open in the center is the building for inspection, in the background sections of specific systems are visible.

This is how all the engineering systems of the building “in assembly” look like.

You can disable the consistent view and see only specific subsystems. For example, this one is water supply.

And this is an electrician.

You can twist and increase the area of interest.

Switch to another system view.

View individual nodes as "bricks", that is, objects (it is then convenient to duplicate them in the designer, for example).


You can see the concrete structures and their properties.

Here is closer.

And already on them to impose types of systems or individual nodes.

For the customer, we usually collect a beautiful render (here is as below), and we use the view as above when designing.




About three years ago, computers started pulling BIM models of buildings. Of course, 3D-buildings were designed back in the Soviet Union, but now it has become truly public and easily reproducible.

Even these "bricks", that is, models of nodes, such as elevator devices, are made in 3D and can be viewed from all sides. Since this is not “The Witcher” and not “Mass Effect”, engine optimization is the last thing they do, there is no particular prerender, and powerful machines were needed for comfortable work with the system.

How data is collected in such a model
Today, building design can go in three ways:
- The old fashioned way, that is, on paper, or rather, in one of the CAD systems. There will be a bunch of different documents that are then combined in one engineer’s mind in one common project. This is a completely normal method when qualified specialists are involved in the work. But in fact, in the real world, anyway, someone will cross the cable channel and ventilation, if not during design, then certainly during implementation. Playing on tolerances, the difference in schemes, and the lack of a unified plan, you can lose a lot.
- Start the old fashioned way and get the approval of the sketch the old fashioned way, and then go to BIM and design everything right as it should. An intermediate stage is most often needed when the general contractor decides to normally control the construction site.
- Design directly in BIM. Then a sketch is one of the representations (just saving the model in a certain format and listing), an electrician’s plan is another representation, etc. All this can even be agreed in electronic form in Moscow.
For our office, the cutting of which is visible above, we used both methods. More precisely, they imported the old 3-dimensional models and data on the project documentation, and then began to support everything in BIM.

The first stage took several months from two specialists. We took the drawings from AutoCAD and imported them into the BIM environment. Something was in the PDF, they had to be outlined manually. We did architecture and construct for a month. The rest of the time - an engineer, in particular, had to walk into the building, look at places and photographs. The most important thing that the circuit gave was the absence of collisions of systems. BIM-environment does not allow to cross engineering subsystems: this is similar to the trace of the board. There are many ways to avoid this and catch bugs.
This is extremely important for the general contractor, because for every such collision at the facility he pays out of his own sweat. I’ve built a residential complex, built a skyscraper, our team has a man who designed three metro stations from scratch, data centers and other smaller facilities - without any expense. So, every damn time, when there is no BIM, ventilation always comes into the column. We fix, move, change. Then the designer says: “It's not like that.” And the gimp starts from the very beginning. Now we design right away in BIM, and this removes a lot of headache.
But back to our building. After all the systems were outlined, they began to saturate the engineer and correctly draw up the drawings so that BIM had full specifications. That is, at first, for example, the switchboard was just one node, such as a material point, then there appeared a breakdown into separate large devices and lines inside, and then it became so detailed that we already knew the serial numbers of spare parts. This design depth is called LOD: the British standard for levels of detail in information model elements. LOD100 and LOD200 are like in computer games when there is a certain constructor and nodes. The model can be used for analysis (based on volumes, areas and orientations by applying generalized performance criteria) and cost estimates based on estimated areas and volumes. Well, and planning, of course. LOD300 is already a normal detail for the release of traditional design documentation and for various engineering calculations. There you can also consider equipment, products and materials, as well as rough work. The 300th model can be used for collision analysis. LOD 400 is already the release of working documentation for various engineering calculations, for obtaining accurate data on equipment, products and materials for calculating the volume of work. This model can be used at the CMP stage, that is, it will serve as a direct instruction to builders. For each jamb, you can safely ask. A meter of cable is lost - no one will notice. Missing 50 meters - immediately burned. We usually work at this level, but for our office we swing at the LOD 500. This model can be used at the operational stage,

The 400th LOD in construction practice provides several more obvious advantages. Here is one example. A very common mistake is an incorrect calculation of capacities. This is usually done manually by comparing various plans. In BIM, it is automatically considered a system, and everything is docked as it should. Often, designers consider according to different methodologies or simply do not notice any detail, and the equipment simply does not turn on in terms of power.
Going beyond the budget is usually up to 7% for re-ordering new units (this is even if you do not have to change something in the layout on the fly to put in new equipment).
At the 500th LOD, the technical and economic indicators of the building are already one in one: it is also built with all the formulas for calculating loads, power, brands of toilets, ramps and the exact amount of wire.
What's next
Further, having such a model, any automation modules are screwed to it. You can hang on top of the work schedule and watch. We’ll hang automation in our building and give some of the access to the control room to manage the building in Hollywood.
It is very convenient for tellers to work with the BIM model from the 400th LOD. Designers are comfortable - they quickly print and cut into nodes. This greatly reduces the time of various work. Educated BIM foremen twist and twist. Contractors at the construction site itself, of course, do not need this at all, all the “losses” are in sight, and it’s very difficult to forge documentation. The whole techno-economy is being checked: the earth mass is perfect, all the pipes, everything. Logs are written: who climbed into the model, when he climbed, what he looked, what changed. Naturally, all these modules complicate the work in terms of training (you need somewhere a month's minimum course just to read BIM professionally), but this is already a normative requirement. At the state competitions now everything will be through the BIM-model. Uneducated contractors will suffer.
How much is it
100 thousand square meters under LOD 400 to transfer costs about 5-6 apartments in the center in money and a few months in work. Oddly enough, it still pays well for saving on the project. However, a more correct approach is to immediately design in a BIM environment. This is a month longer at the preparation stage, but it turns out almost free in the general estimate.
More expensive automation. For example, our colleagues made a module for the stadium control system, there at the lower levels are control sensors that check vibrations, the level of the slope of walls and beams, evaluate the appearance of defects in the metal. Simply put, they help to understand that a stadium can collapse in six months or a year during normal life or in a few hours if it was damaged by an earthquake (but it’s worth it). The same data are transmitted to the Ministry of Emergencies in real time.
Here's who needs it:

References
- Here's a marketing video filmed about BIM using our model
- About LOD
- About what else can be done with BIM in automation
- My mail: RBelov@croc.ru. If you have a question not for comments or a request for an approximate cost of design, or transfer of CAD to BIM, I will answer with pleasure.
