SCS in the server room or the tale of how I first laid a lot of cable
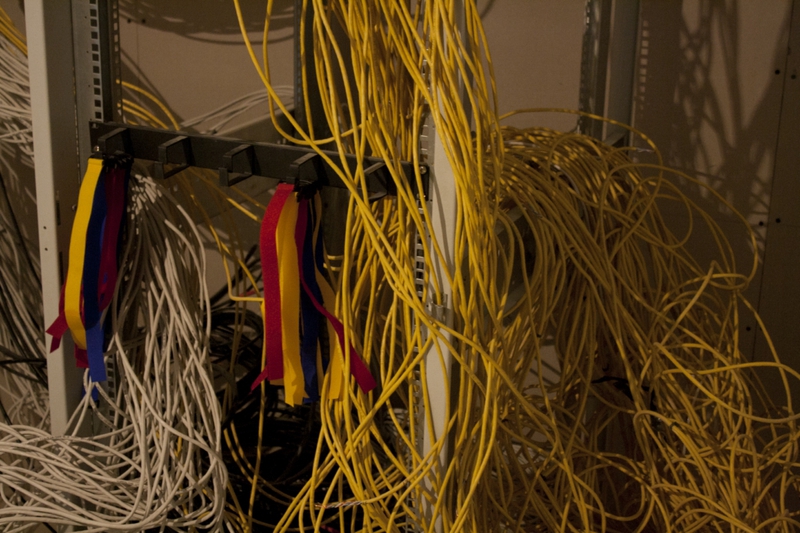
Good evening. A couple of years ago, the company I administer expanded and moved to a new, more extensive premises. The landlord gave us a bare square, on which the builders erected walls, electricians pulled the wiring, well, for the first time for myself, I was in the role of an SCS installer. This post is just a photo report, maybe someone will be interested to see, and people who have installation work - bread, will give out any comments and scolded for the curvature of the work. I ask for a cut (carefully, a lot of photos).
In total, 4.5 km of wires were stretched from offices to the magic room (server room). In total there were ~ 70 cables for the Internet, ~ 60 for telephony, ~ 50 ACS and 16 for analog video surveillance. The work was done alone, except that for a couple of days I took an assistant to lay the cable in the tray and pull all the wealth to the server room.
After everything was in my “office”, this bacchanalia looked like this:


First of all, we are engaged in sorting the cable for its intended purpose. We start with telephony:

Next, we begin to unravel the network cable:


After we proceed to the lightest, video cable:
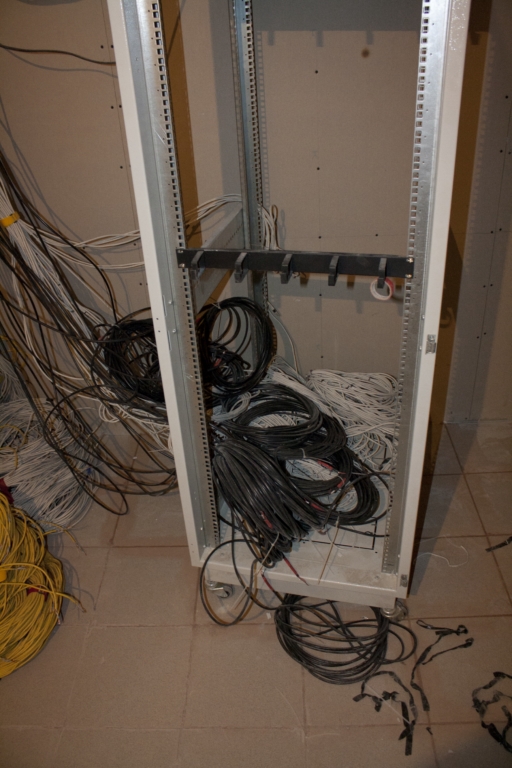

And the only thing left is small, SKD cable:
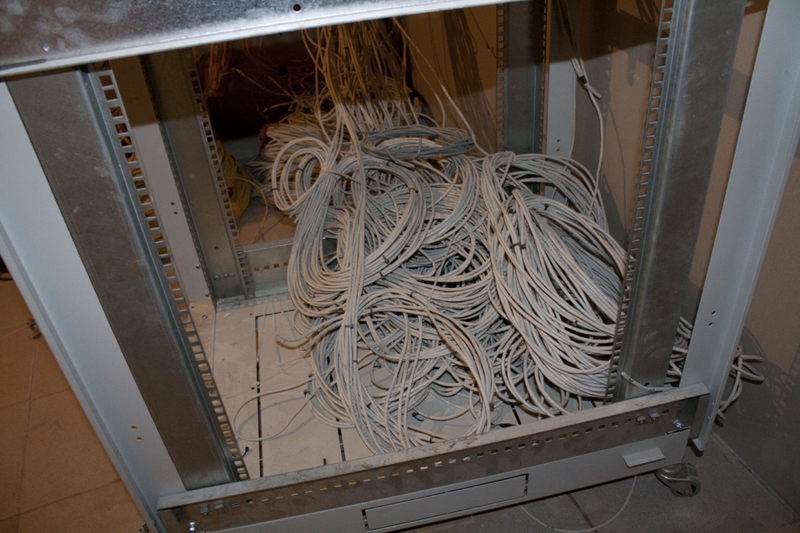

General view of the collage:

Sort a little at the very exit from the tray:

Next, we need a wire tray to lay the cable in (or on it):
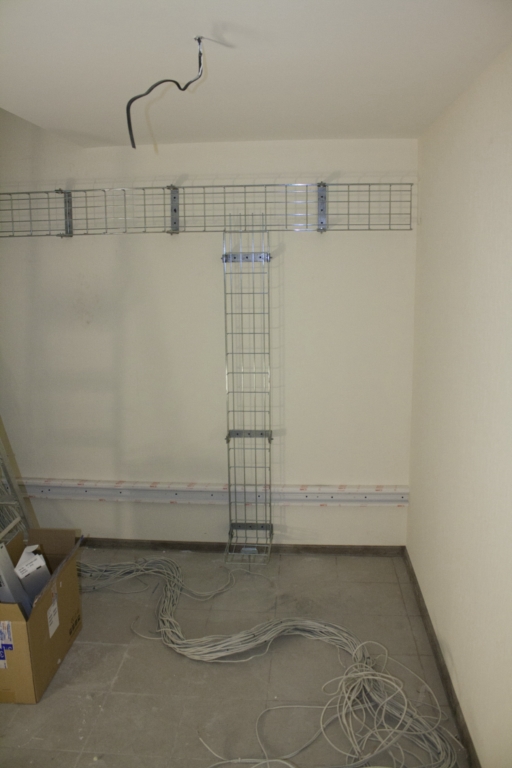
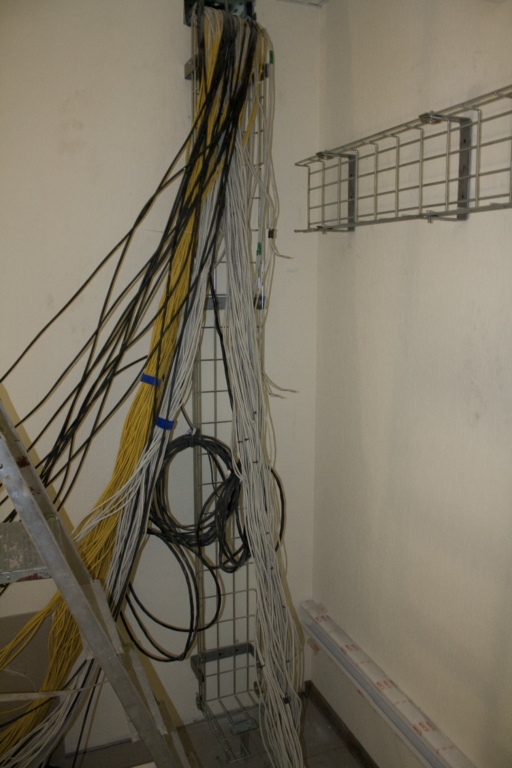
A small incident came out with the wire tray.
There were no fasteners to the tray in the store, where it was purchased with mounting things, or rather, there was only one fastener with an incomprehensible picture in the catalog, the manager himself could not understand what this nonsense was. In the end, it turned out that the fixture for ceiling mounting, but I need something for the wall. Well, there was nothing to do, I got out of the situation like this - I went to the construction market, acquired metal strips, 5 mm thick, with holes in the garage, drilled holes at the edges for bolts, bent the strips in a vice, turned out to be a figure in the form of P, acquired bolts + large washers and here’s what happened:
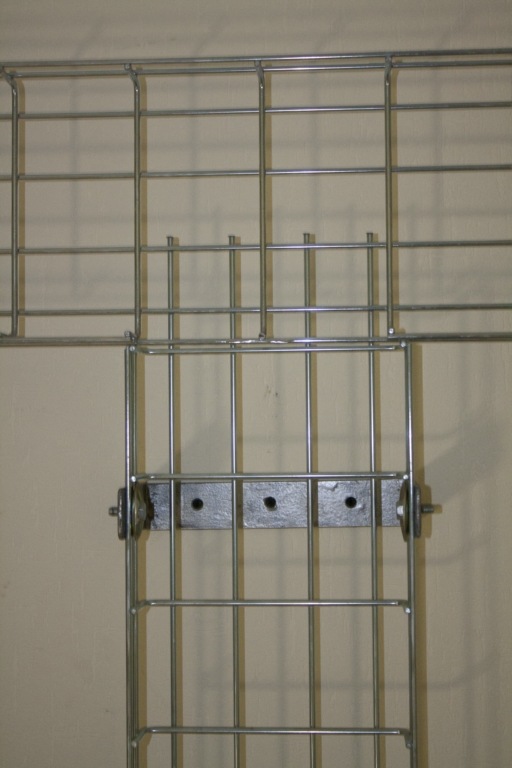
Down from the floor there is just a fixture for the ceiling, at least for something it fit:

Then I begin to lay the cable. First, laying in the farthest corner - a cable for access control:

Then, under video surveillance:
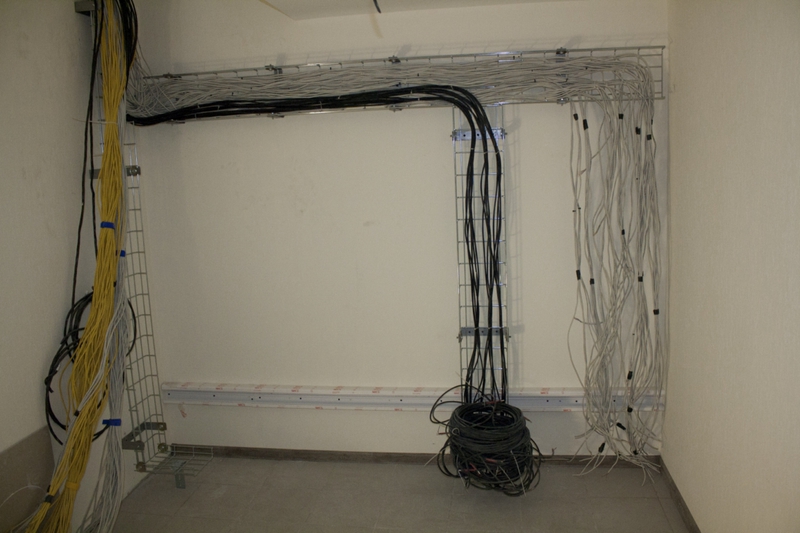
I looked at this thing, I didn’t like it, decided to redo it:


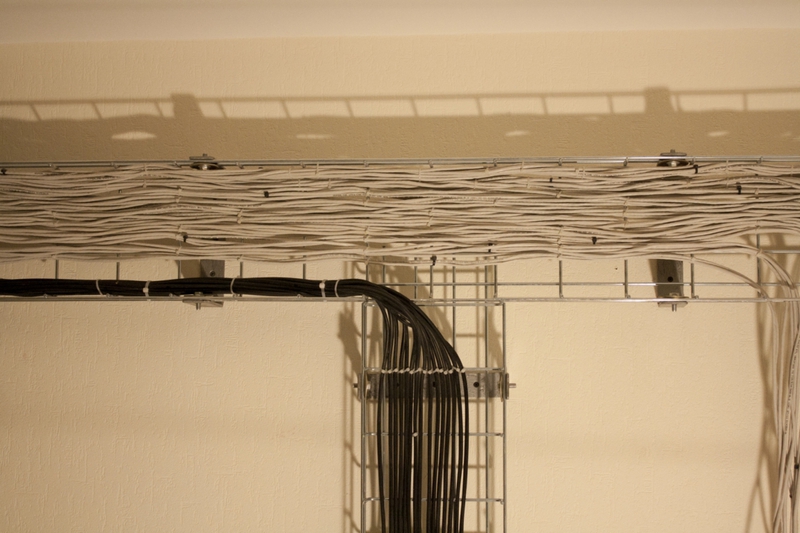
Next, we put the remaining cable:
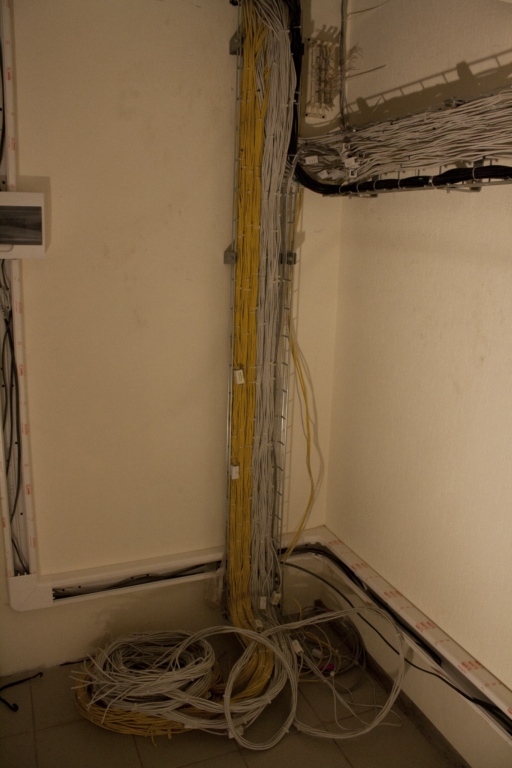
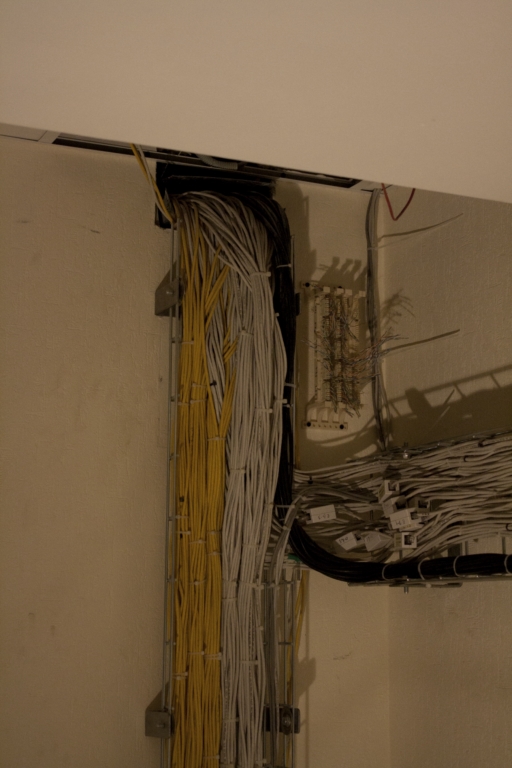

After tedious work with the wire tray, we start tedious work with the switching rack . I inserted a telephony cable and a local network cable into it and began to embroider the patch panels under the network:
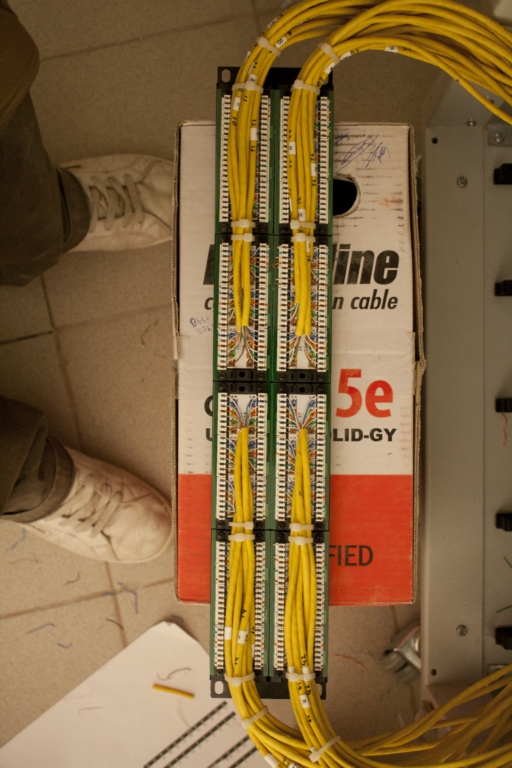
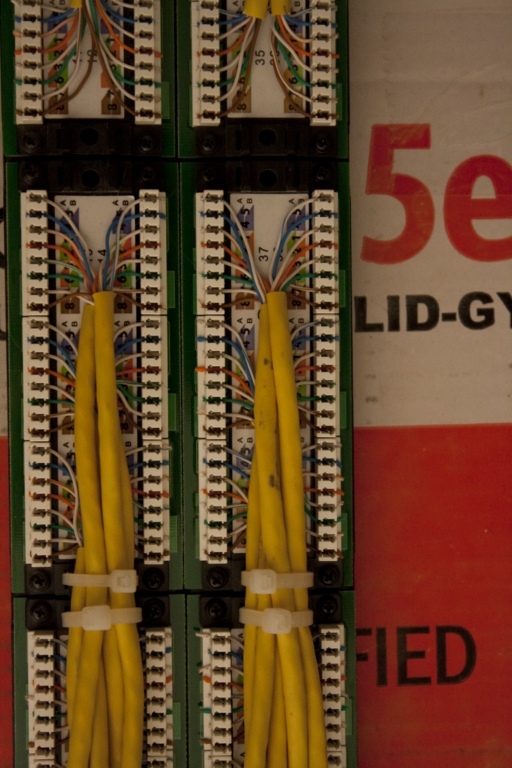

After I took up the PBX:
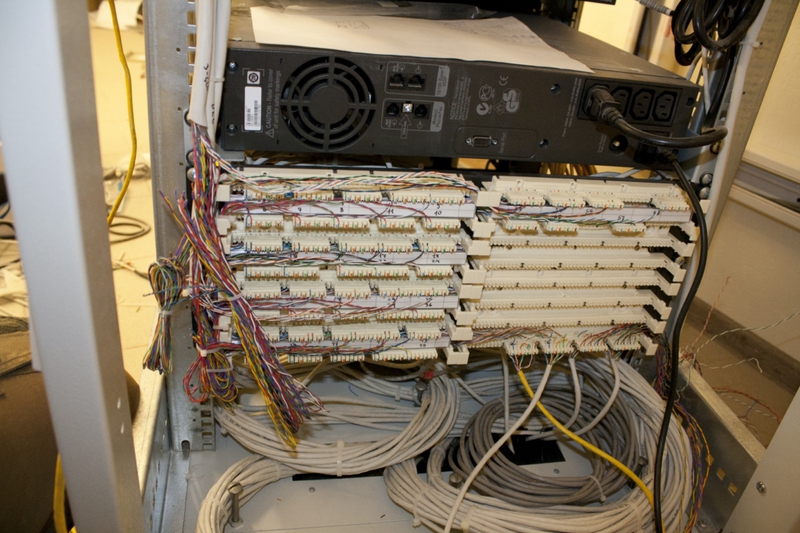
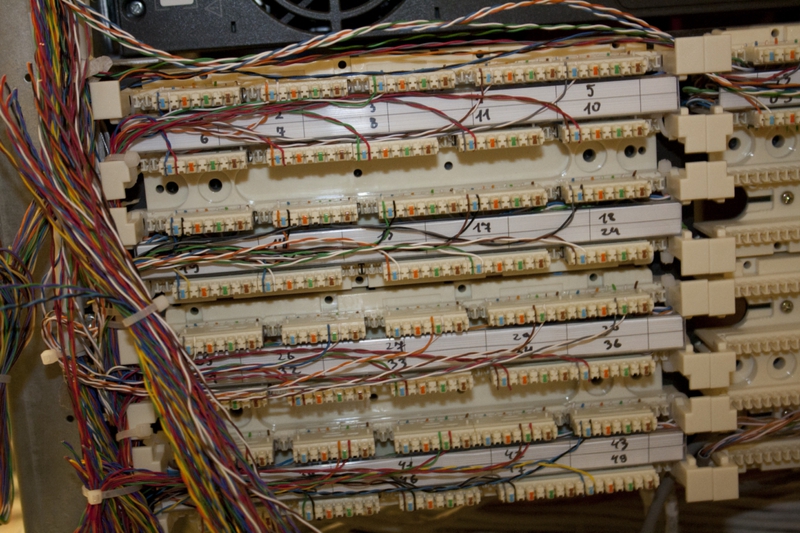
Having phoned embroidered outlets, we take up the ACS:
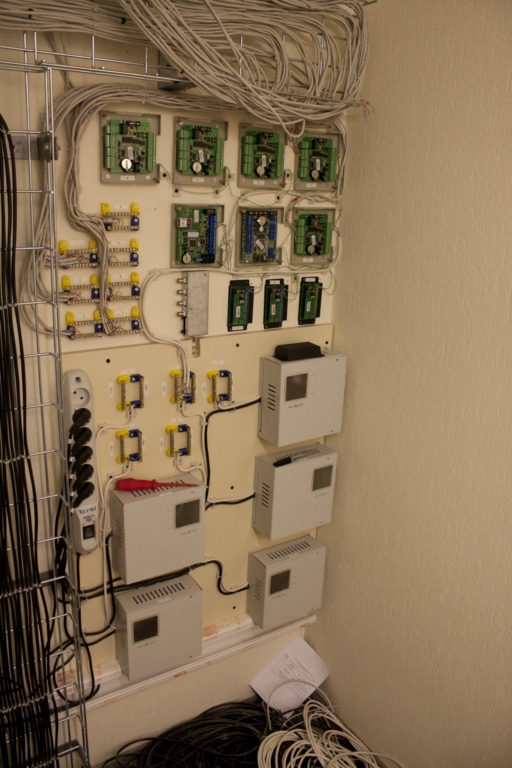
Boards in the connection stage:

So here are the uninterruptible power meters on the wall:

Usually, door concentrators and their UPSs are hung directly above the office doors, but the design intent of the office was such that it was unrealistic to hang them above the doors. I decided to place the whole SKD in a corner, over time it turned out to be very convenient and did not regret that I chose just such an approach to implementation.
We finish connecting the boards and run. The diodes lit up, everything started successfully:
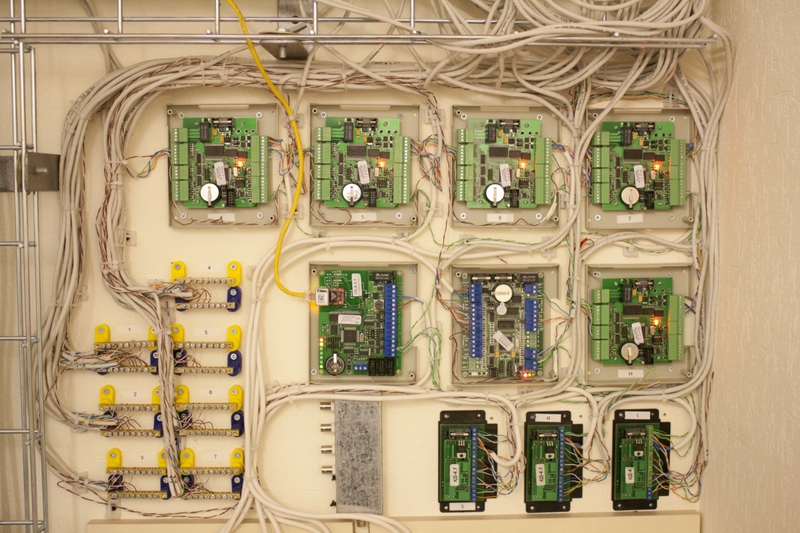
Well, in the end, the switch cabinet assembly:
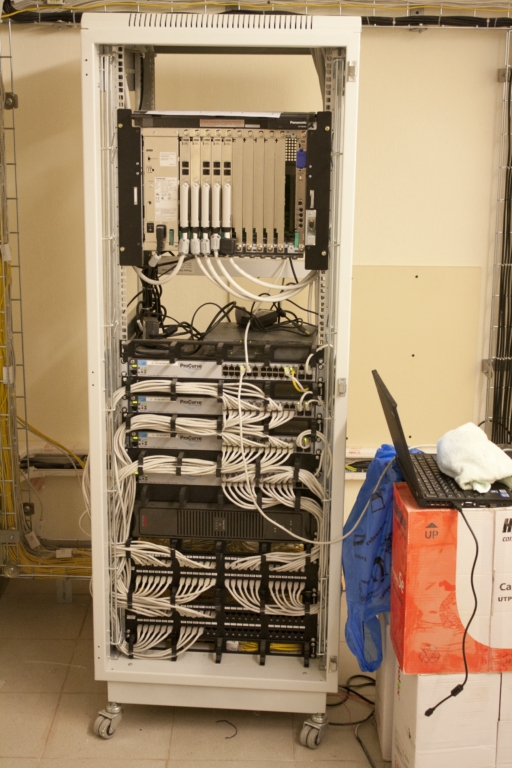
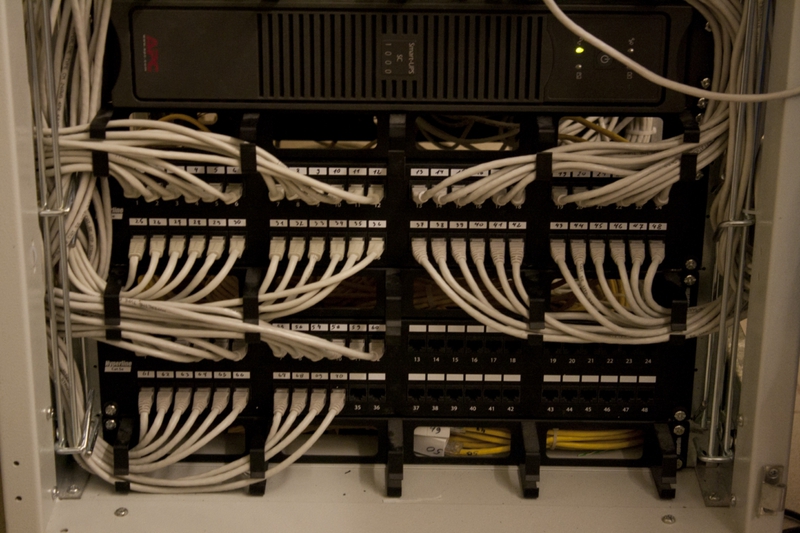
And the big picture:
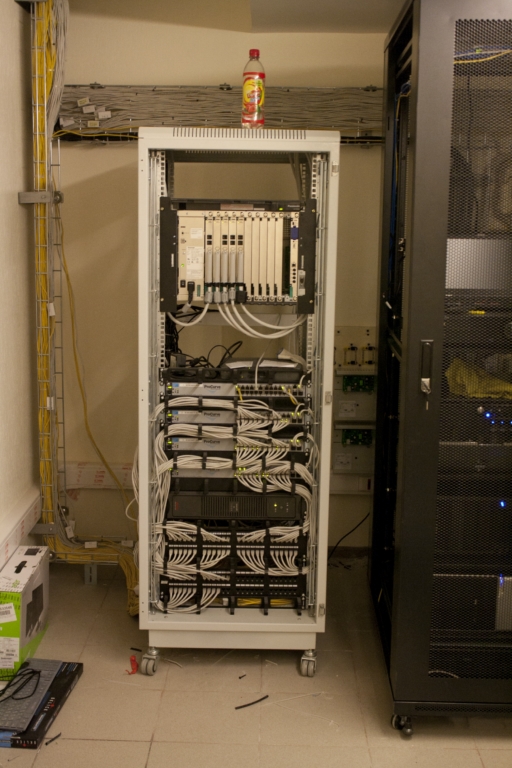

In conclusion, the work took about 3 months. I did everything for the first time and from experience it was only 2 months of work as an installer of the local regional network, about 5 years ago. Somewhere, something may be done wrong, somewhere not according to the standards (if so, indicate, pliz, knowledge, all, power), the cabling and the structure itself were taken from the head, in the hope that it would be convenient to work in the future. More photos can be found here .
Thank you for attention.
