Creating an Atmospheric Victorian City from Modules
- Transfer
Michael Andrews told how he used a modular approach to create a beautiful fragment of a fictional city; interesting work with lighting and architecture.
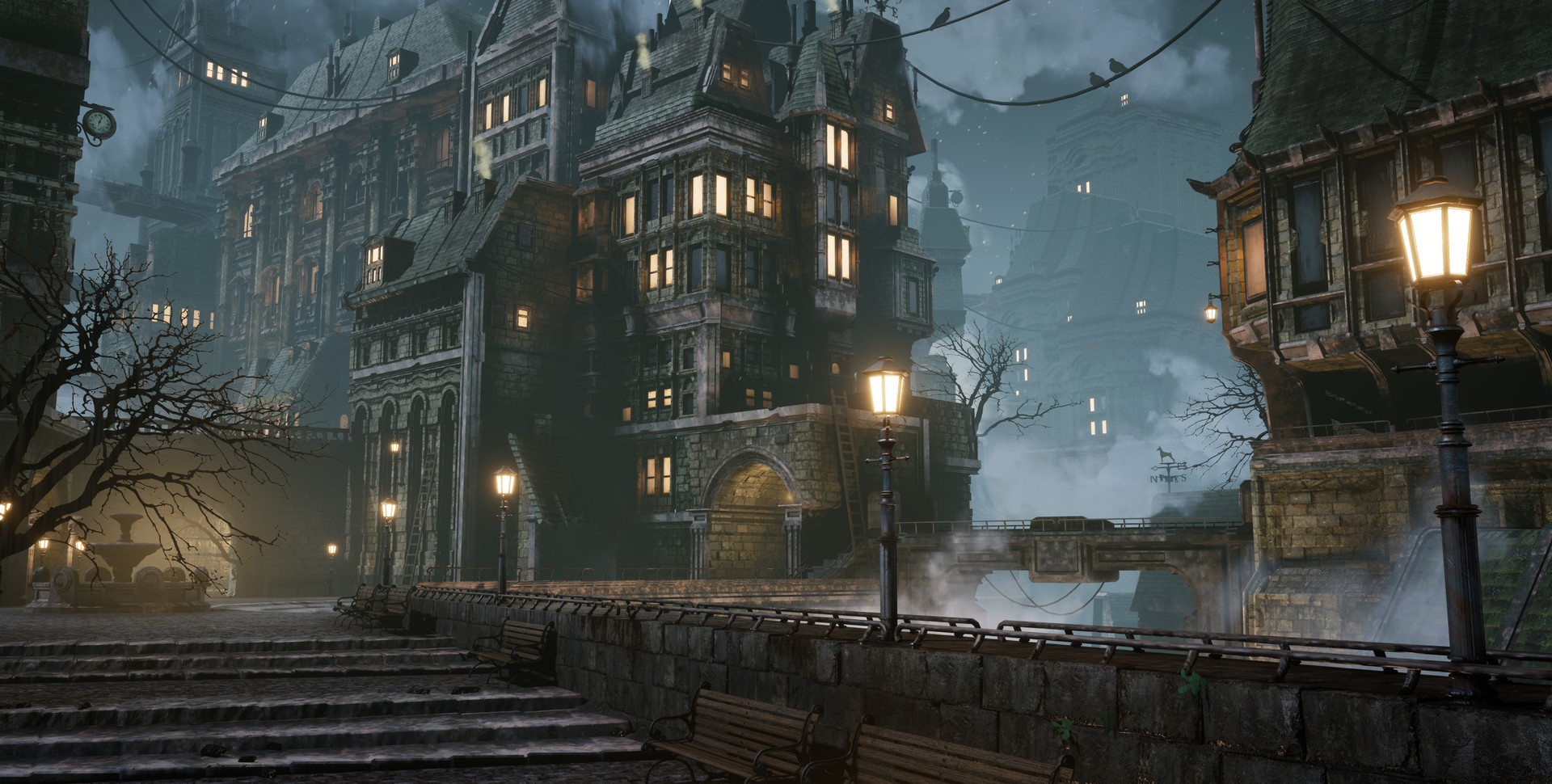
Hi, my name is Michael Andrews . I am twenty years old, I am a student from northern New Jersey. Now I am in my third year at Champaign College, majoring in game graphics and animation. I specialize in modeling solid state props, texturing, and environment graphics. Until recently, I only worked on educational projects, created various props and environments for the development of my artistic and technical skills. The college program gave me the tools I need to be successful after graduation. I just finished a semester in Montreal, where I studied with Vincent Joyal, who helped me understand the environment graphics and taught me how to create decent work.
At the beginning of each project, I first look at the big picture and decide what basic aspects I want to convey. My current work is based on the concept of Giorgio Grecu. From the very beginning I knew that I wanted to convey the scale and atmosphere of the picture. I realized that for me this concept stood out from the rest with its lighting, architecture and smoke / fog. The transfer of these aspects has become the main difficulty of the project. Another major challenge was the layout of the foreground. I decided not to use people in this work, because they would greatly distract the viewer from the composition. This problem was solved by adding new levels on the ground plane in the form of stairs. I also added benches, a fountain, another arch, small leaves and other details that made the space more crowded. In addition to the foreground, a major challenge was the creation of a large number of modules and the scale of the architecture itself. It took a few hours to make the simulation interesting and at the same time still believable.
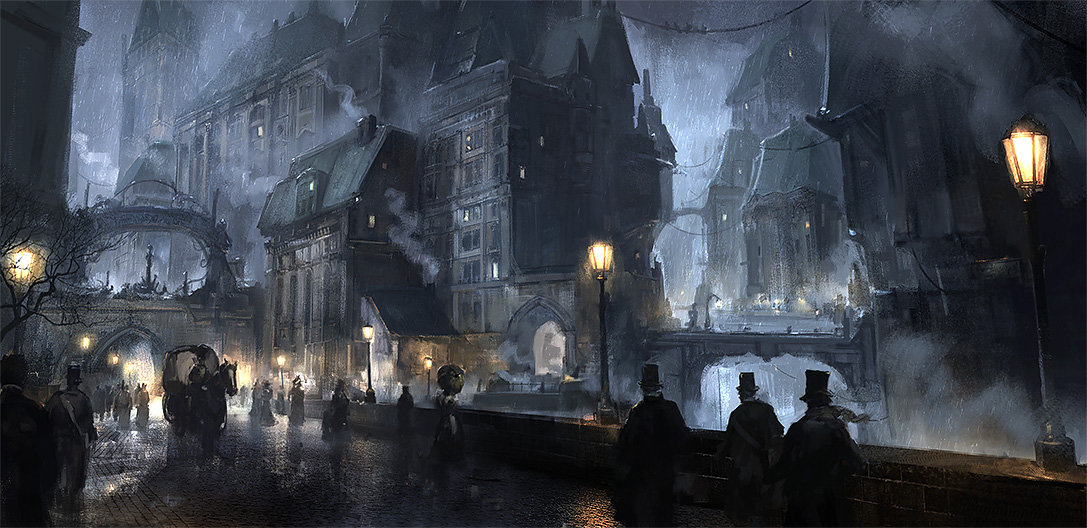
Giorgio Grecu Concept
One of the reasons why I was so interested in the implementation of this project was architecture. I love modeling and the idea of creating intricate Victorian architecture was very tempting. The concept, which I took as a basis, lacked some details, so I took advantage of artistic freedom by adding details and designs in these places. To get started, I transferred the image to Photoshop and measured the approximate height of the buildings. I made sure that this is a very useful technique, it allows you to maintain the scale of objects relative to each other. Sometimes I rounded up the dimensions to exaggerate some aspects and make the scene bigger. At this point, I worked with large cubes, sketching the overall composition. Having achieved the scale and perspective I needed, I started modeling.
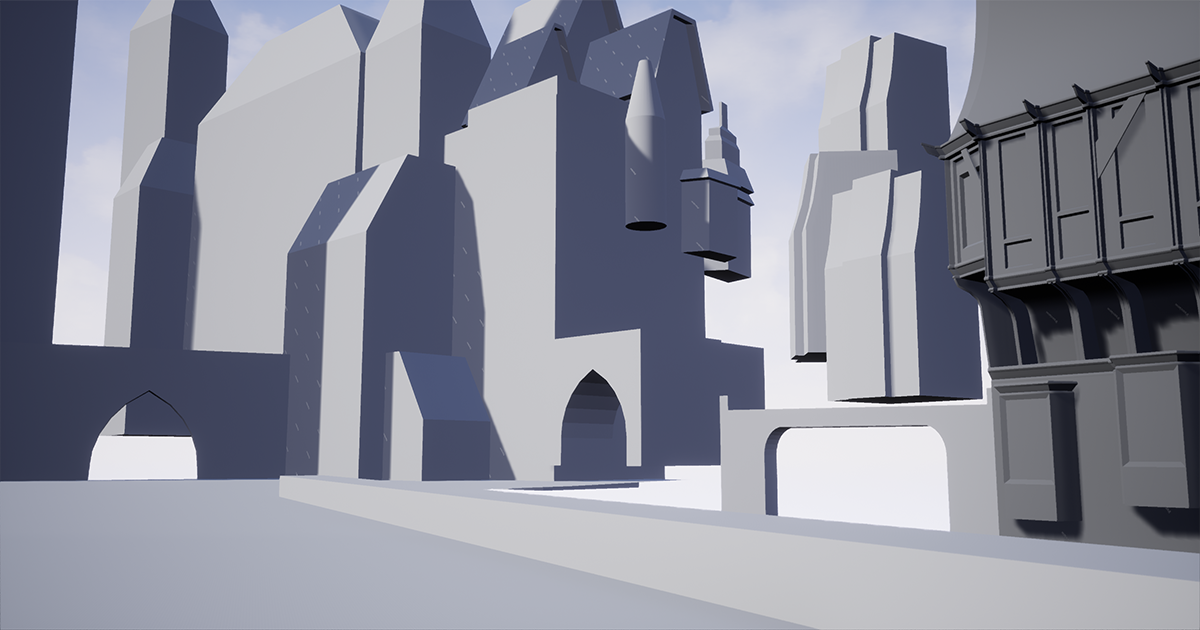
To begin with, I divided each building into modules, choosing the most effective way. I was looking for repeating architecture, patterns and those fragments that appear in the picture only in conjunction with others. I also studied ways to create modules as flexible as possible so that they could be used in other parts of the scene. For example, the tower at the back of the stage to the left is completely assembled from already created modules. This gave me more time to work with other aspects of the environment.
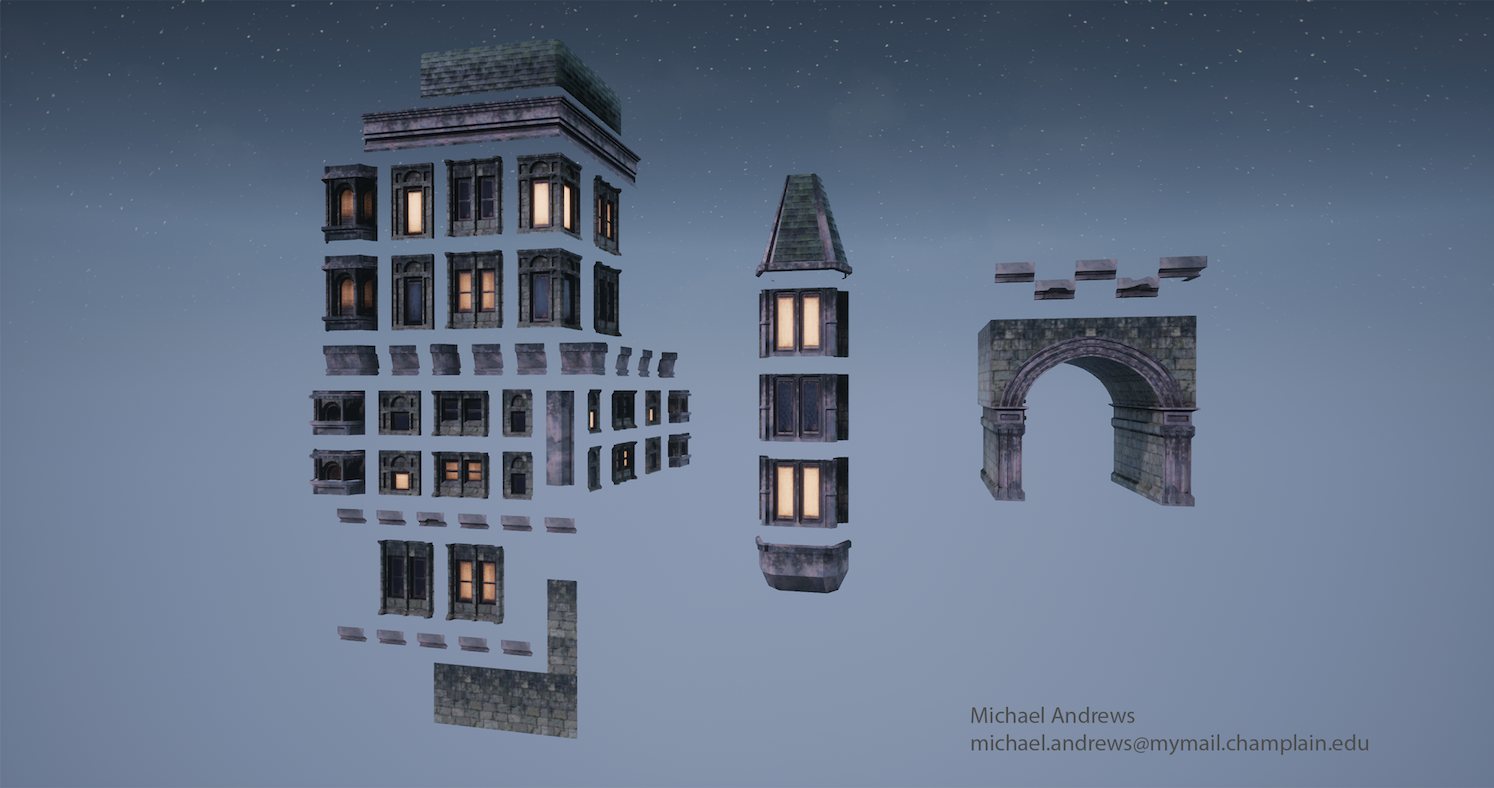
The most difficult part of the modular workflow was connecting all the parts so that they fit perfectly in the grid of the Unreal engine. All these modules must be compatible with each other, otherwise I would not have been able to use them in other parts of the scene. This process equally depends on planning, and on trial and error. When working at this stage, Vincent Joyal taught me one useful phrase: "Our God is a grid." The grid defines everything in the scene.

After I created all the modules and got them connected correctly, all that was left was to repeat the concept where possible and create an interesting architecture where it is not possible. In my work process, I took the figures that I used to create sketches of buildings, selected the plane I needed and divided into the required number of parts.
I selected modules for this part of the building and modeled each module in each of the sections. So I could guarantee that all the fragments are in the right places and correctly connected to each other.
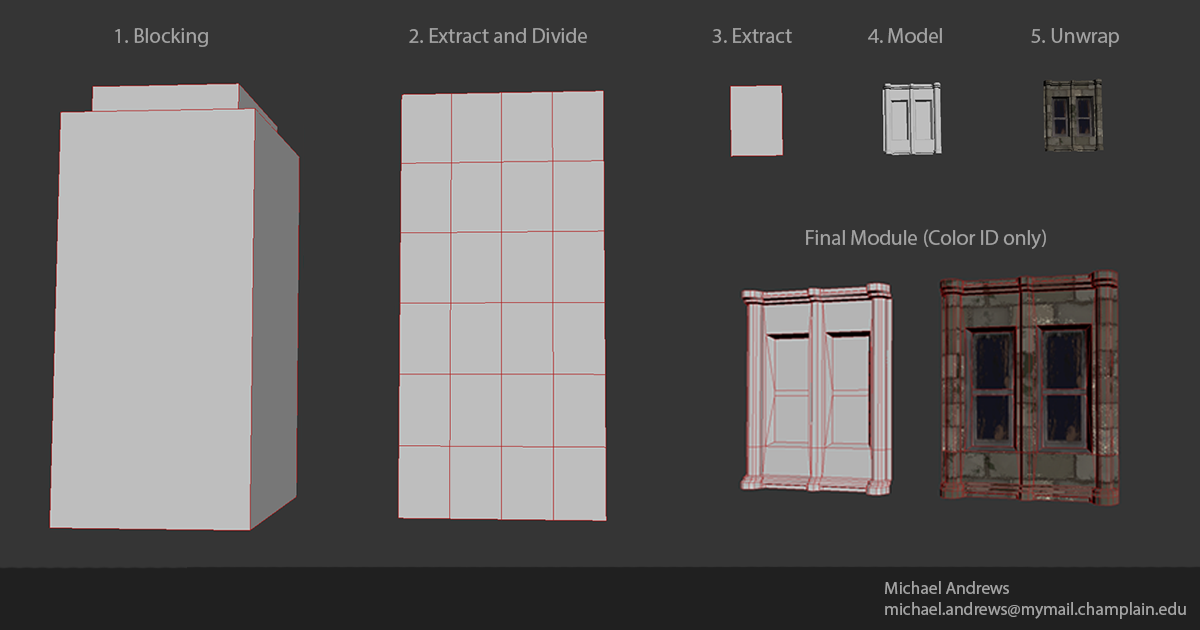
To begin with, I decided what I would take from the concept and what I would drop. I decided that lanterns and trees give the scene a lot, so I left them. Then I used my own artistic flair and added the rest of the small touches to the surroundings. I felt that the foreground without people seemed very empty, so I added stairs, benches and a fountain. In addition to them, I also placed small leaves between the bricks to increase the amount of detail in the foreground.
The rest of the details are created and placed to destroy the feeling of "ideal" 3D. I think this was one of the most important lessons I learned from Vince and this project. I did not want to have completely flat, sharp edges that ruined the realism of the scene. So I placed wires between the buildings, added a clock on the side of the building, put weathercocks on the roofs and modeled several tiles. To finish with the details, I put the birds on the wires, added hanging lamps, several ladders and scattered cobbles on the ground. All this was necessary to destroy the effect of the 3D model and fill the boring and empty areas.
The process of creating each part was very different. For example, benches, lampposts, weathercocks and a fountain are fully modeled and textured. Trees, birds and clouds are flat rectangles. I found an image or silhouette, created material with it and a transparency map, and then applied it all to the plane. For the wires, I used the cable actor from Unreal Engine 4. I tried to consciously arrange the details to help the viewer's gaze slide across the stage, rather than randomly picking out small details.
I textured everything in the scene using the Substance Designer . Buildings, lampposts, ground, benches, roofs - everything was created using SD. I made this decision because I wanted to develop my skills in working with this program; In addition, I believe that it is very powerful.
There are several different types of textures in the scene. There are cropped and tile textures used for the whole architecture, as well as for the surface of the earth, and unique textures that I used for props. I tried using textures several times and creating instances where possible. For example, metal from a lamppost was also used for metal on a bench and weather vane.
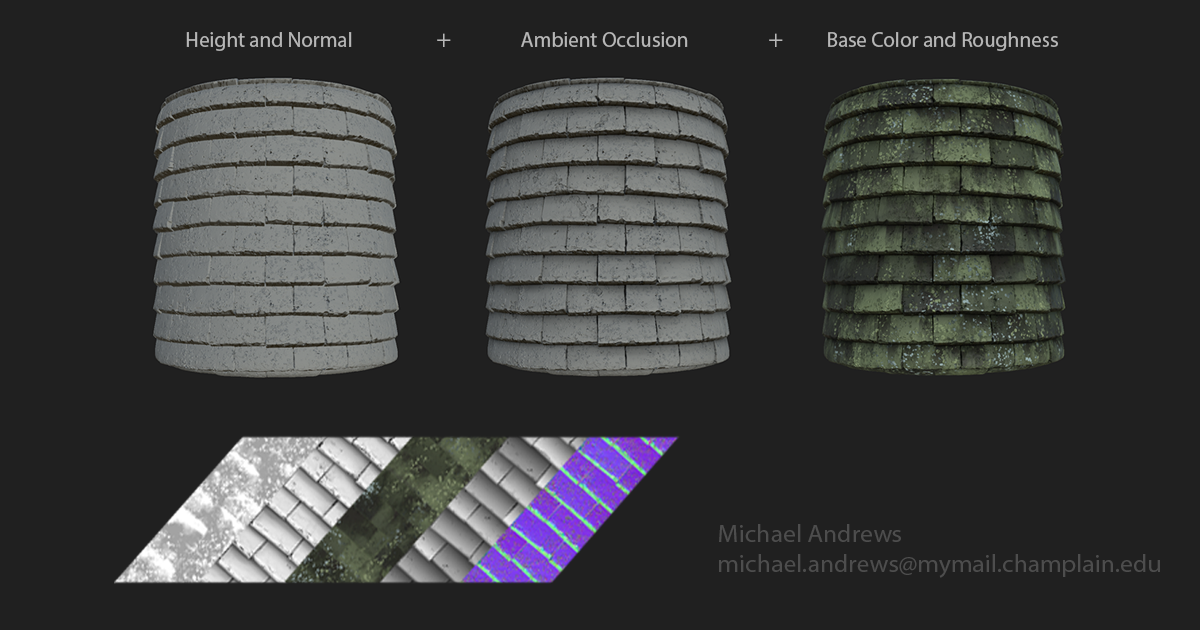
The approach to tile textures was the same. After I got an idea of the material and collecting references, I started with a normal map. I always start any texture with normals, because a lot of things are affected by changes in height on a surface or object. I work with a cube and a height map, which I convert to a normal map. I act in such a way as to have control over the card in shades of gray obtained when working with height differences. Next, I switch to the normal map to independently control the normal intensity of some minor details.
Having finished with the normals, I turn to color and roughness. I work on these cards almost simultaneously, because they influence each other in many ways. A change in roughness often means a change in color in the material, the opposite is also true. Sometimes it’s better to show a change in the material through a change in color, and sometimes by varying roughness. Roughness is an incredibly important card and should never be underestimated.
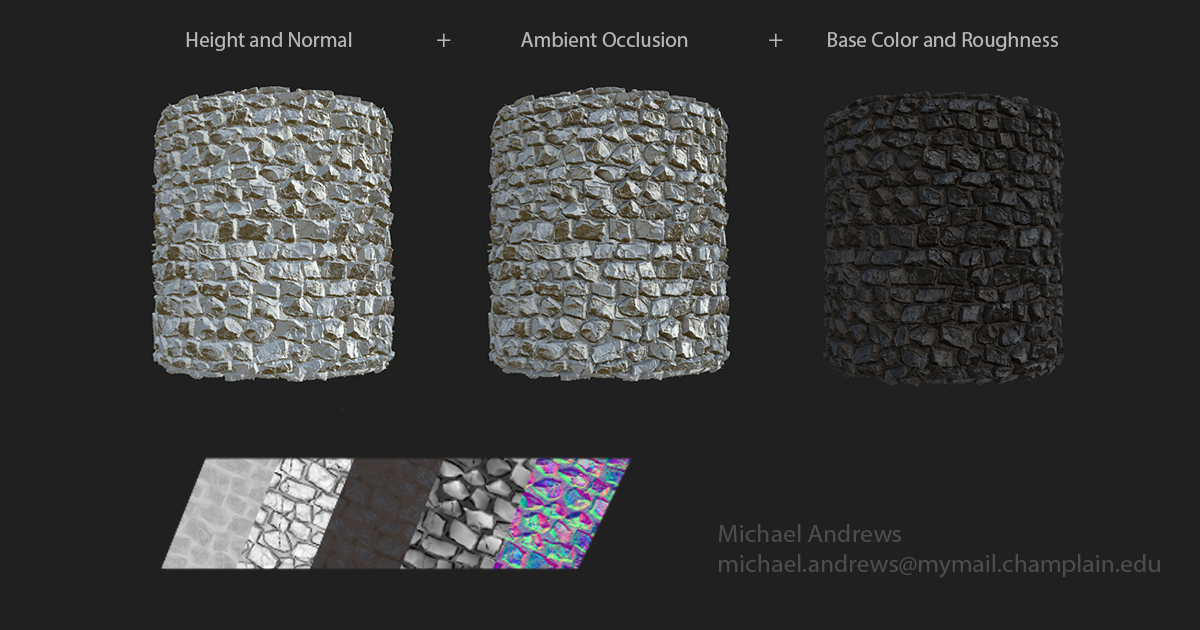
It was very difficult to make the materials visible and interesting under such dark lighting, but I found a simple solution; I increased the intensity of the normals of all the textures to such an extent that they certainly should have looked terrible, and then continued to increase the intensity. Thanks to this and careful work with the ambient occlusion map, my textures read well over a long distance.
After completing the textures, I performed a UV scan of each module into a texture. At this point, the props creation workflow is different from working on modules. Props are deployed first, and then textured, and modules are deployed to the texture itself. Before transferring the props of my scene to Designer, I unwrapped them. This process allowed me to bake cards with a high poly model. I baked normal, AO, position and color ID cards. All of them greatly speed up texturing (unless of course errors are encountered at the end of the baking process). I used the normals of world space and position maps to realistically generate details such as dirt and rust. However, when working on props, I still started with the normals, and only then moved on to color and roughness.

Most of the scene is lit by a single light source, and then toned and tweaked using post-processing effects. Artificial lighting required more attention. All windows have an emissive map glowing in orange because I wanted the color of the light to resemble the light of candles. Then I worked on each window individually and manually placed the point sources in each window so that the light spread to the surrounding architecture of the window. I changed the color so that it corresponded to the emissive map and adjusted the brightness so that I was satisfied with the resulting effect. I did the same with the light sources inside the arches and lights. It was difficult to choose the right brightness so that the lighting from the windows remained visible, but atmospheric lighting was the dominant light source. Through trial and error, I managed to get the effect that I was striving for. I was going to make a flicker candle shader using the help of my other teacher, Bruno Afonseca, but since the final render was supposed to become a static image, I abandoned this idea.
In this project, I did not use Photoshop in any way; it was completely created in UE4. I created smoke using a combination of several different techniques.
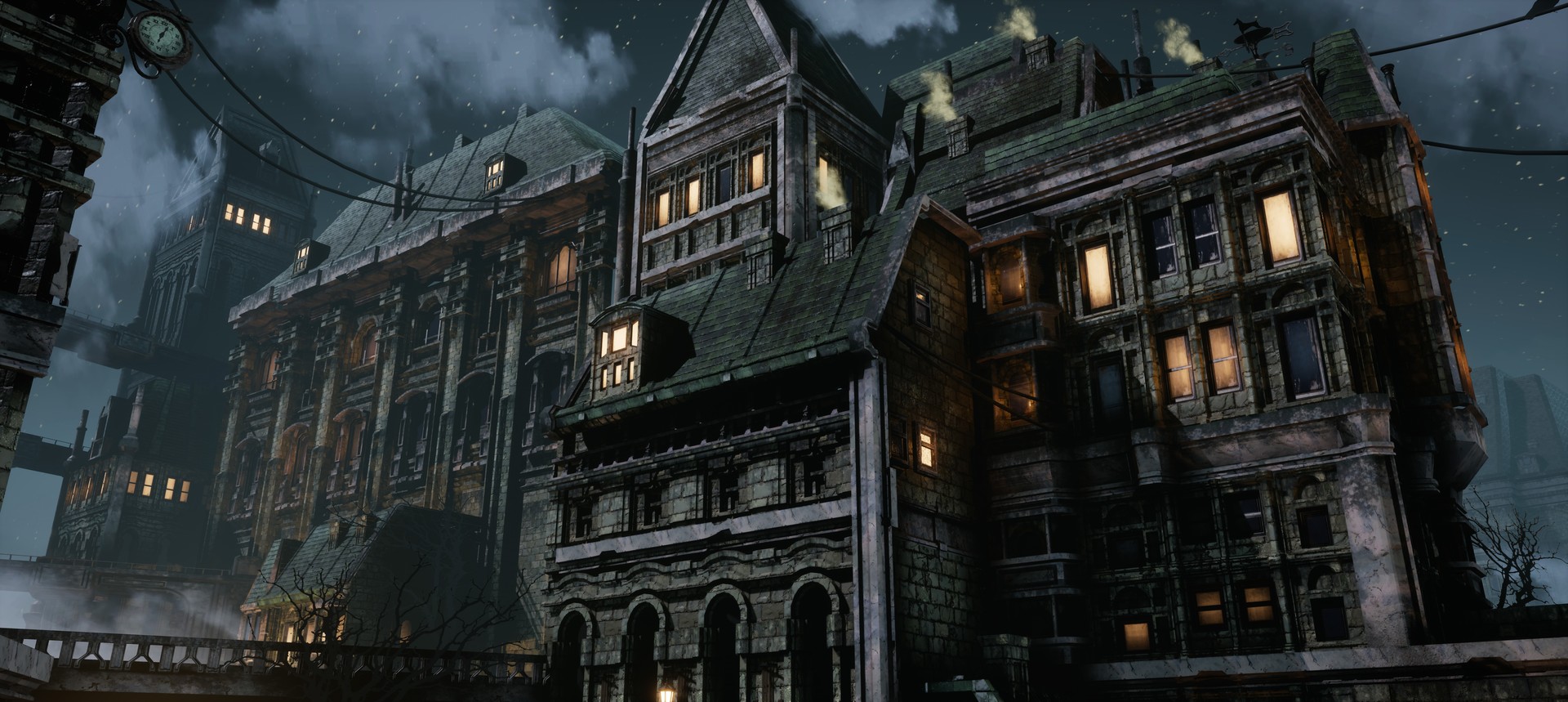
First I added exponential fog from UE4 to get the aerial perspective I wanted for buildings deep behind. Then I added the volumetric fog option to get the halo / scatter effect around the lights and light sources inside the arches. I had to tinker a bit with it, because then for the first time I used the Unreal volumetric fog effect, but over time I managed to achieve the desired result. The final touches were clouds, which are simple planes with superimposed cloud images and a transparency map.
If I was going to transfer this scene to the game, I would be better off optimizing it in the first place. I would optimize textures as much as possible, clean and simplify some nodes and bake normal information into more props. I would also work on the environment more and expand it. Modules should be great for creating many new buildings.
Michael Andrews , Champlain College, interviewed by Kirill Tokarev.

Introduction
Hi, my name is Michael Andrews . I am twenty years old, I am a student from northern New Jersey. Now I am in my third year at Champaign College, majoring in game graphics and animation. I specialize in modeling solid state props, texturing, and environment graphics. Until recently, I only worked on educational projects, created various props and environments for the development of my artistic and technical skills. The college program gave me the tools I need to be successful after graduation. I just finished a semester in Montreal, where I studied with Vincent Joyal, who helped me understand the environment graphics and taught me how to create decent work.
Project
At the beginning of each project, I first look at the big picture and decide what basic aspects I want to convey. My current work is based on the concept of Giorgio Grecu. From the very beginning I knew that I wanted to convey the scale and atmosphere of the picture. I realized that for me this concept stood out from the rest with its lighting, architecture and smoke / fog. The transfer of these aspects has become the main difficulty of the project. Another major challenge was the layout of the foreground. I decided not to use people in this work, because they would greatly distract the viewer from the composition. This problem was solved by adding new levels on the ground plane in the form of stairs. I also added benches, a fountain, another arch, small leaves and other details that made the space more crowded. In addition to the foreground, a major challenge was the creation of a large number of modules and the scale of the architecture itself. It took a few hours to make the simulation interesting and at the same time still believable.

Giorgio Grecu Concept
Architecture
One of the reasons why I was so interested in the implementation of this project was architecture. I love modeling and the idea of creating intricate Victorian architecture was very tempting. The concept, which I took as a basis, lacked some details, so I took advantage of artistic freedom by adding details and designs in these places. To get started, I transferred the image to Photoshop and measured the approximate height of the buildings. I made sure that this is a very useful technique, it allows you to maintain the scale of objects relative to each other. Sometimes I rounded up the dimensions to exaggerate some aspects and make the scene bigger. At this point, I worked with large cubes, sketching the overall composition. Having achieved the scale and perspective I needed, I started modeling.

To begin with, I divided each building into modules, choosing the most effective way. I was looking for repeating architecture, patterns and those fragments that appear in the picture only in conjunction with others. I also studied ways to create modules as flexible as possible so that they could be used in other parts of the scene. For example, the tower at the back of the stage to the left is completely assembled from already created modules. This gave me more time to work with other aspects of the environment.

The most difficult part of the modular workflow was connecting all the parts so that they fit perfectly in the grid of the Unreal engine. All these modules must be compatible with each other, otherwise I would not have been able to use them in other parts of the scene. This process equally depends on planning, and on trial and error. When working at this stage, Vincent Joyal taught me one useful phrase: "Our God is a grid." The grid defines everything in the scene.

After I created all the modules and got them connected correctly, all that was left was to repeat the concept where possible and create an interesting architecture where it is not possible. In my work process, I took the figures that I used to create sketches of buildings, selected the plane I needed and divided into the required number of parts.
I selected modules for this part of the building and modeled each module in each of the sections. So I could guarantee that all the fragments are in the right places and correctly connected to each other.

Details
To begin with, I decided what I would take from the concept and what I would drop. I decided that lanterns and trees give the scene a lot, so I left them. Then I used my own artistic flair and added the rest of the small touches to the surroundings. I felt that the foreground without people seemed very empty, so I added stairs, benches and a fountain. In addition to them, I also placed small leaves between the bricks to increase the amount of detail in the foreground.
The rest of the details are created and placed to destroy the feeling of "ideal" 3D. I think this was one of the most important lessons I learned from Vince and this project. I did not want to have completely flat, sharp edges that ruined the realism of the scene. So I placed wires between the buildings, added a clock on the side of the building, put weathercocks on the roofs and modeled several tiles. To finish with the details, I put the birds on the wires, added hanging lamps, several ladders and scattered cobbles on the ground. All this was necessary to destroy the effect of the 3D model and fill the boring and empty areas.
The process of creating each part was very different. For example, benches, lampposts, weathercocks and a fountain are fully modeled and textured. Trees, birds and clouds are flat rectangles. I found an image or silhouette, created material with it and a transparency map, and then applied it all to the plane. For the wires, I used the cable actor from Unreal Engine 4. I tried to consciously arrange the details to help the viewer's gaze slide across the stage, rather than randomly picking out small details.
Materials
I textured everything in the scene using the Substance Designer . Buildings, lampposts, ground, benches, roofs - everything was created using SD. I made this decision because I wanted to develop my skills in working with this program; In addition, I believe that it is very powerful.
There are several different types of textures in the scene. There are cropped and tile textures used for the whole architecture, as well as for the surface of the earth, and unique textures that I used for props. I tried using textures several times and creating instances where possible. For example, metal from a lamppost was also used for metal on a bench and weather vane.

The approach to tile textures was the same. After I got an idea of the material and collecting references, I started with a normal map. I always start any texture with normals, because a lot of things are affected by changes in height on a surface or object. I work with a cube and a height map, which I convert to a normal map. I act in such a way as to have control over the card in shades of gray obtained when working with height differences. Next, I switch to the normal map to independently control the normal intensity of some minor details.
Having finished with the normals, I turn to color and roughness. I work on these cards almost simultaneously, because they influence each other in many ways. A change in roughness often means a change in color in the material, the opposite is also true. Sometimes it’s better to show a change in the material through a change in color, and sometimes by varying roughness. Roughness is an incredibly important card and should never be underestimated.

It was very difficult to make the materials visible and interesting under such dark lighting, but I found a simple solution; I increased the intensity of the normals of all the textures to such an extent that they certainly should have looked terrible, and then continued to increase the intensity. Thanks to this and careful work with the ambient occlusion map, my textures read well over a long distance.
After completing the textures, I performed a UV scan of each module into a texture. At this point, the props creation workflow is different from working on modules. Props are deployed first, and then textured, and modules are deployed to the texture itself. Before transferring the props of my scene to Designer, I unwrapped them. This process allowed me to bake cards with a high poly model. I baked normal, AO, position and color ID cards. All of them greatly speed up texturing (unless of course errors are encountered at the end of the baking process). I used the normals of world space and position maps to realistically generate details such as dirt and rust. However, when working on props, I still started with the normals, and only then moved on to color and roughness.

Lighting
Most of the scene is lit by a single light source, and then toned and tweaked using post-processing effects. Artificial lighting required more attention. All windows have an emissive map glowing in orange because I wanted the color of the light to resemble the light of candles. Then I worked on each window individually and manually placed the point sources in each window so that the light spread to the surrounding architecture of the window. I changed the color so that it corresponded to the emissive map and adjusted the brightness so that I was satisfied with the resulting effect. I did the same with the light sources inside the arches and lights. It was difficult to choose the right brightness so that the lighting from the windows remained visible, but atmospheric lighting was the dominant light source. Through trial and error, I managed to get the effect that I was striving for. I was going to make a flicker candle shader using the help of my other teacher, Bruno Afonseca, but since the final render was supposed to become a static image, I abandoned this idea.
Smoke
In this project, I did not use Photoshop in any way; it was completely created in UE4. I created smoke using a combination of several different techniques.

First I added exponential fog from UE4 to get the aerial perspective I wanted for buildings deep behind. Then I added the volumetric fog option to get the halo / scatter effect around the lights and light sources inside the arches. I had to tinker a bit with it, because then for the first time I used the Unreal volumetric fog effect, but over time I managed to achieve the desired result. The final touches were clouds, which are simple planes with superimposed cloud images and a transparency map.
How would this project work in a game?
If I was going to transfer this scene to the game, I would be better off optimizing it in the first place. I would optimize textures as much as possible, clean and simplify some nodes and bake normal information into more props. I would also work on the environment more and expand it. Modules should be great for creating many new buildings.
Michael Andrews , Champlain College, interviewed by Kirill Tokarev.
