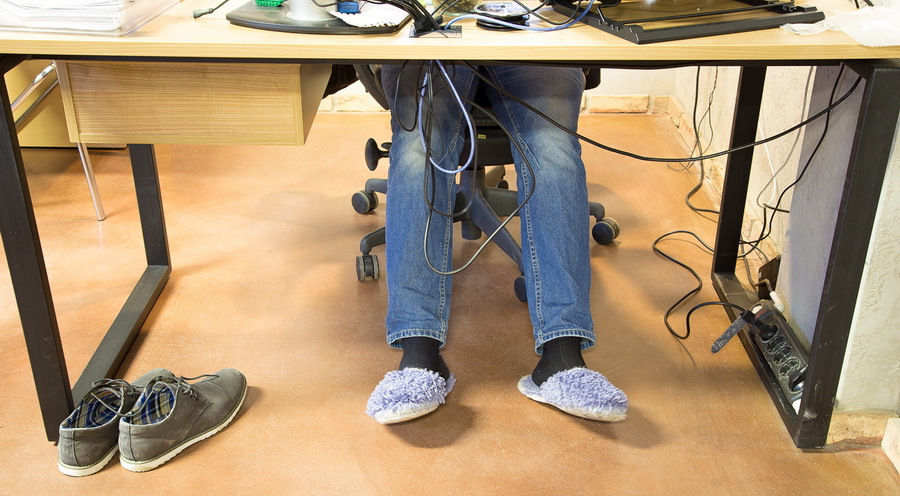New Synesis office: how we created a space for the birth of ideas
 Hello!
Hello! More recently, Sinesis has relocated to a new location. Organizing a workspace for hundreds of people is not an easy task. For how we realized our dreams of an ideal office, see and read the article.
The name Sinesis proudly flaunts on the facade. In addition to the balsamic effect for the soul and self-esteem, the inscription works as an excellent reference point: customers, partners and pizza easily find us among several office buildings.
The most difficult question in organizing space is whether to do open space or split into cabinets. On the one hand, Brownian movement annoys many, for example, over tea and smoke breaks. On the other hand, “not all IT professionals are equally sociable”: when broken down into classrooms, you can work for months and not know the names of colleagues. In addition, it is known that isolation does not contribute to a working mood - the team, after all, is more fun.
Nevertheless, it is open space that solves several important problems:
1. fresh air. Air circulation in a large-volume room is much easier than in small rooms;
2. The width of the building. If the building is wide, there is simply no way to find a good solution for rooms: you will be doomed to walk-through rooms and long corridors;
3. aesthetics. More space - more room for ideas =).
On the plan, everything looks like this (a piano exists only in the dreams of an employee engaged in seating):
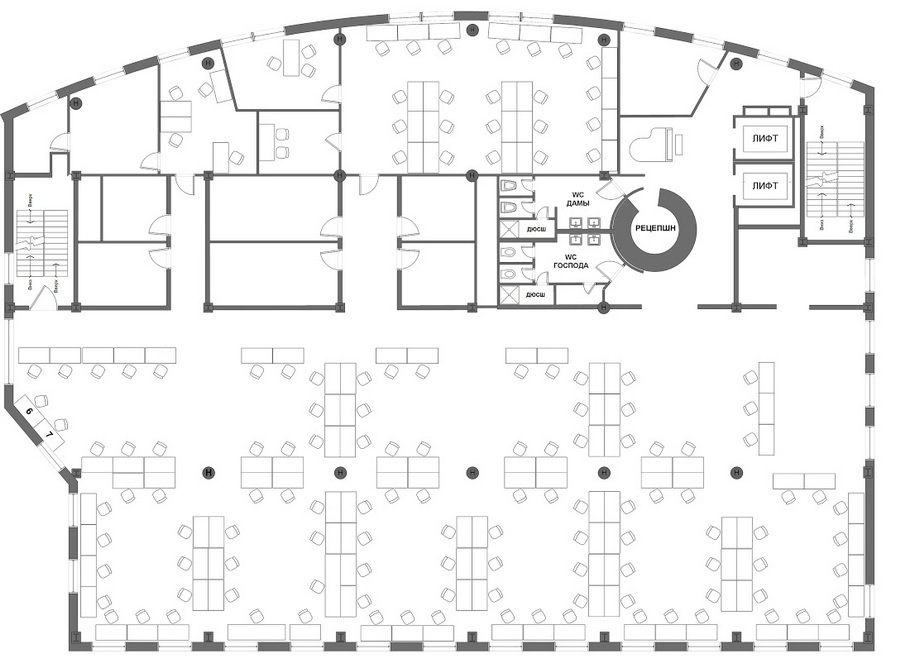
Seating is still a puzzle, but we solved it by placing employees around the perimeter. This is the best option that we are ready to advise everyone and everyone, and here's why:
- at the same density of “settlement” we get more internal space and really a lot of free space;
- it is very convenient to get together for discussions in small groups: no one bothers anyone, doesn’t squeeze behind his back and does not distract from work;
- you can move around the room even on a chair, even on a skateboard. Again, it’s convenient to drive a colleague with a question.
At the same time, open space is zoned, places for seating were chosen for themselves, grouped by teams. In real life, the place was more than enough.
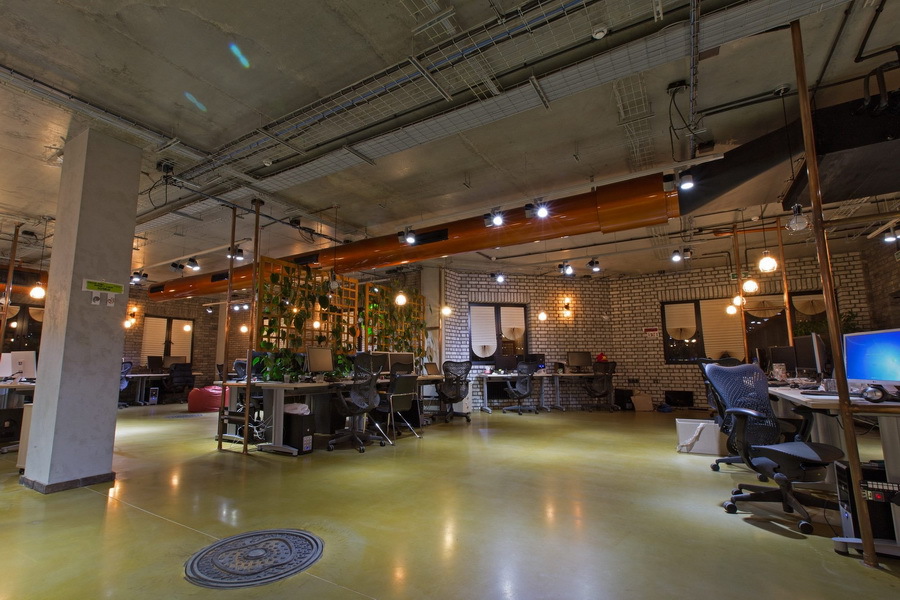
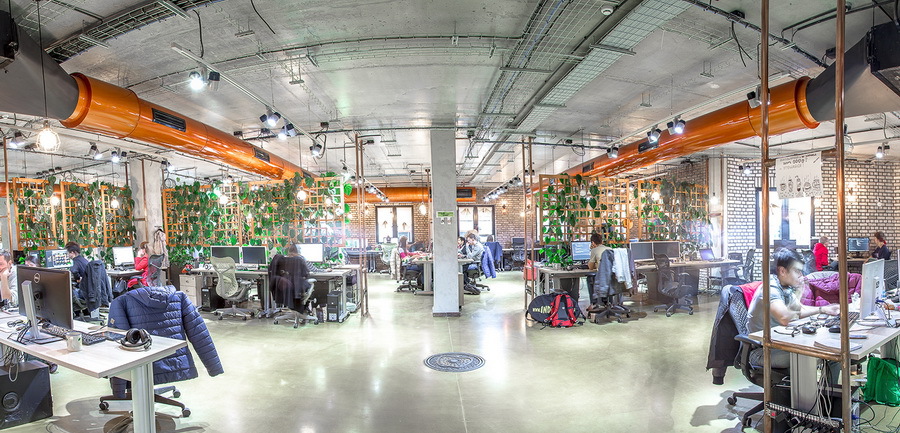
Only meeting rooms are made closed - there are six of them on each of the three floors, and each is called a planet, city or letter of the Greek alphabet. After all, saying “Meet me on Mars” is much more fun than “In the second negotiation room”.

Wood and stone
On each floor there is a meeting room, the walls of which are made of cut bars. The wood was ordered in Belovezhskaya Pushcha (it took about six months to dry and process it): it’s both patriotic, it looks great, and it smells nice.
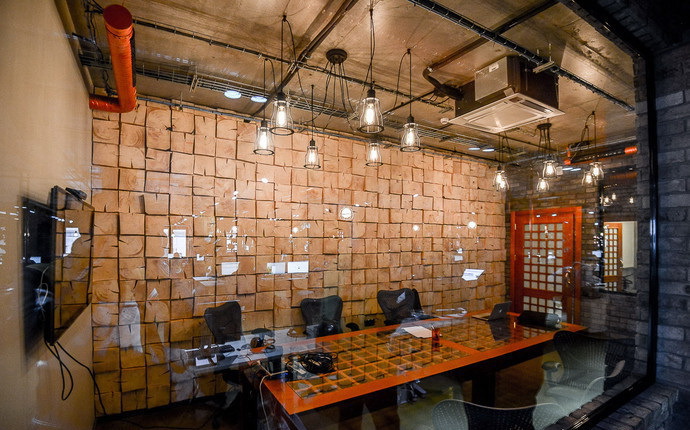
We have chairs from the past (even the year before last) office - Herman Miller. They cost a lot - around 700 euros, but in practice they pay off: they have a 10-year guarantee, they don’t break from the word “completely” (the full life of an ordinary office chair sometimes does not exceed a year), and the back does not hurt.
The walls in the office are decorated with hand-molded decorative clay bricks made in Holland. It is noteworthy that for each of them, both inside and outside, different masonry and type of brick were used.

Light and air
As for the design solution for the room, Loft and steampunk lighting with ventilation to one degree or another seem to be native: they remind someone of the design reincarnation of a computer club, and someone - a favorite pub.

Our ceiling turned out to be industrial, ventilation pipes left open. A total of 130 meters of ventilation pipe on each floor. There really should be a lot of space in the office, so the idea of suturing the ceiling into drywall was not even considered. The supply and exhaust ventilation system works with a bang - the windows do not have to be opened at all, and therefore there are no eternal problems “Sasha is hot, Dasha is blowing” and “window vs condo”.

Industrial is industrial, but all wires are hidden in copper pipes installed vertically next to each workplace.
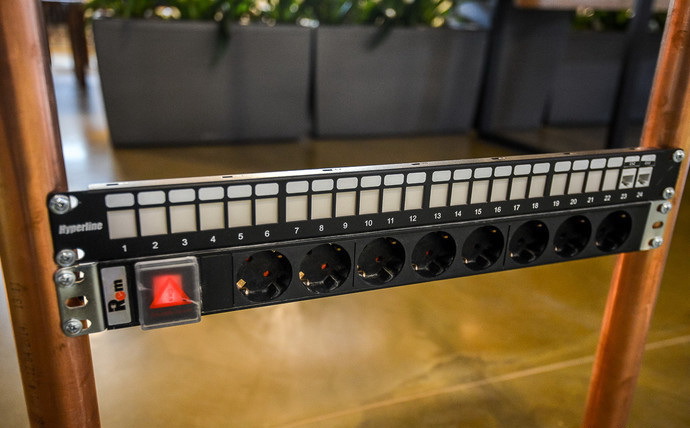
The server rooms (again, on each floor, one at a time) were originally planned, so a lot of power was supplied there, special cooling and ventilation are provided, as well as a strategic place for growth.
The floor in the office is bulk polished concrete - also industrial style motives. The surface is absolutely flat - riding a chair is a pleasure. Stylistics for added decorative hatches, for example, such here (do not interfere with riding):

Plants
There were no living plants at all in our old office. Although, no: there was one flower, and we even somehow attached plums to it with scotch tape, yearning for the natural component in the room. Now there is definitely no such problem, because it is precisely the creepers that encircle the wooden grates that the room is zoned.
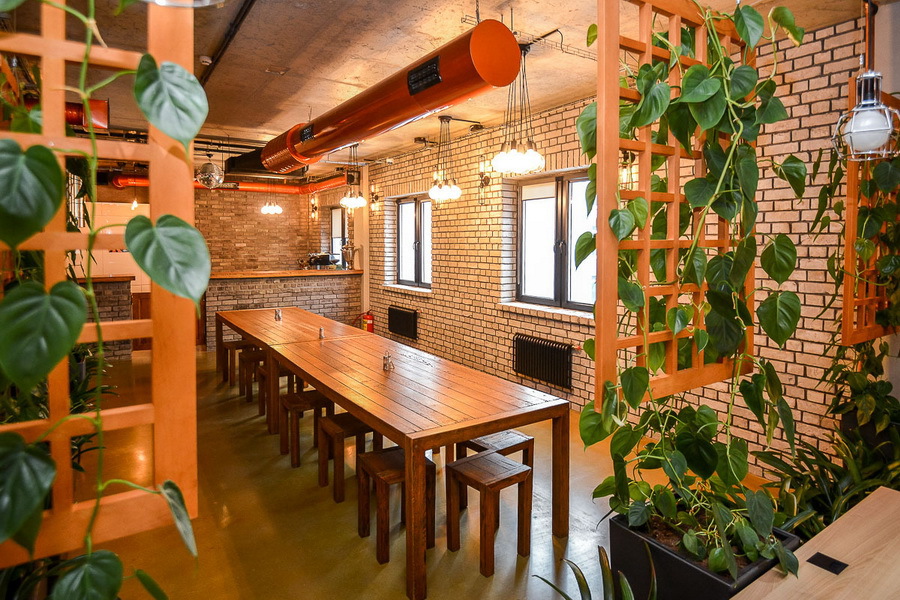
There are 52 flowers in total on each floor, and florists look after them regularly coming to the office, including at night. They promise that four-meter vines will grow to a minimum of 16 meters and completely hide the grilles. There will be no problems with light for growth: special lamps are installed above each flower.
With the same motifs, a lattice with a thousand forged leaves of creepers additionally zones the space on each floor.
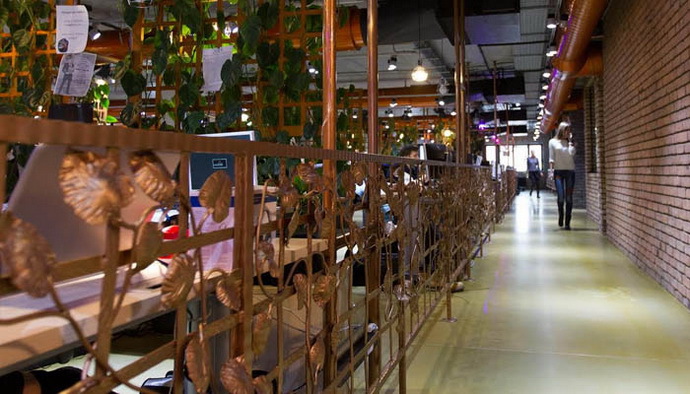
Kitchen
Here is a full ammunition: refrigerators, dishwashers, stove, microwave, waffle iron, oven, coffee makers. Those who do not order home dinners at the office (and we have organized their delivery) can cook for themselves at least a steak, at least meat in French. Pizza is brought on Fridays. Officially, this is called “Happy hours”, but employees say “Happy seconds” - it’s closer to the truth, they quickly pick it up =) The
cooler, as is often the case, is supplemented with the “health” and “mana” specifications for hot and cold water, respectively. It was collectively decided that hot chocolate adds stamina and coffee adds energy.
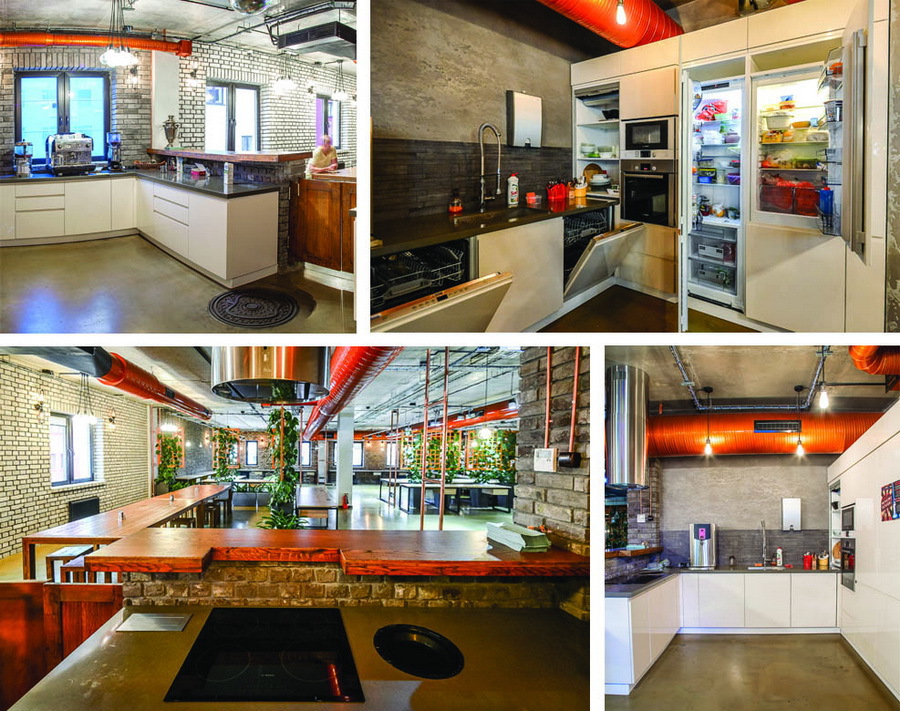
Everything for people
We only moved a couple of months ago, so we did not finally settle down, but the process is in full swing.
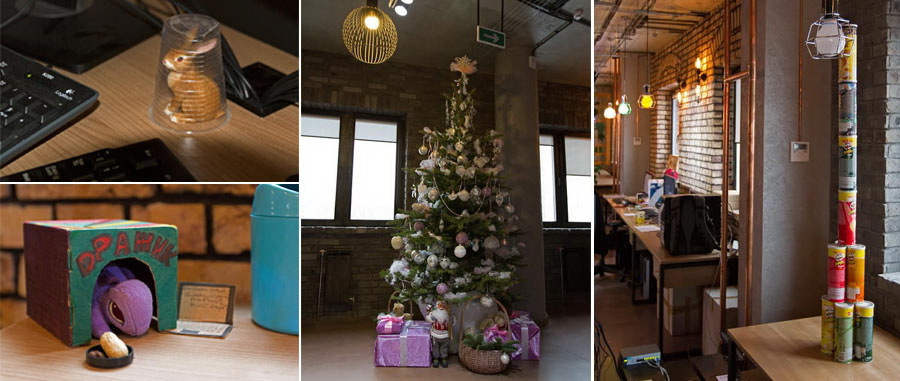
Schindler elevators, made in Switzerland and seem to be of Lithuanian assembly.
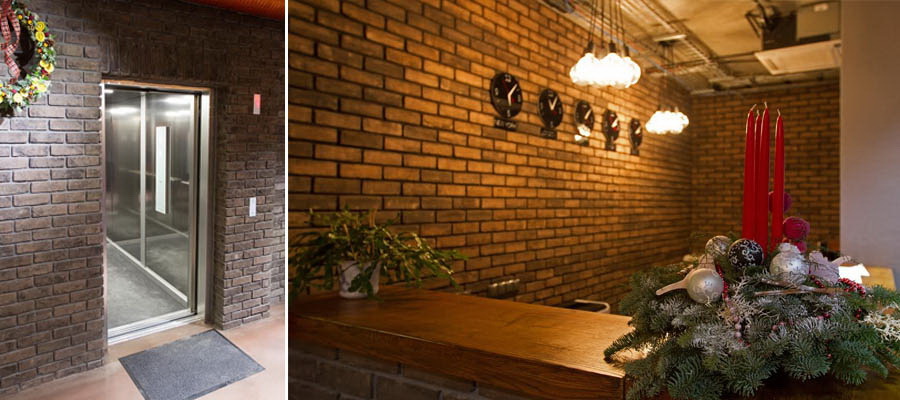
There are also showers in the office: both in the women's and men's restrooms. They are even equipped with several lighting options - to enhance comfort and relaxation.
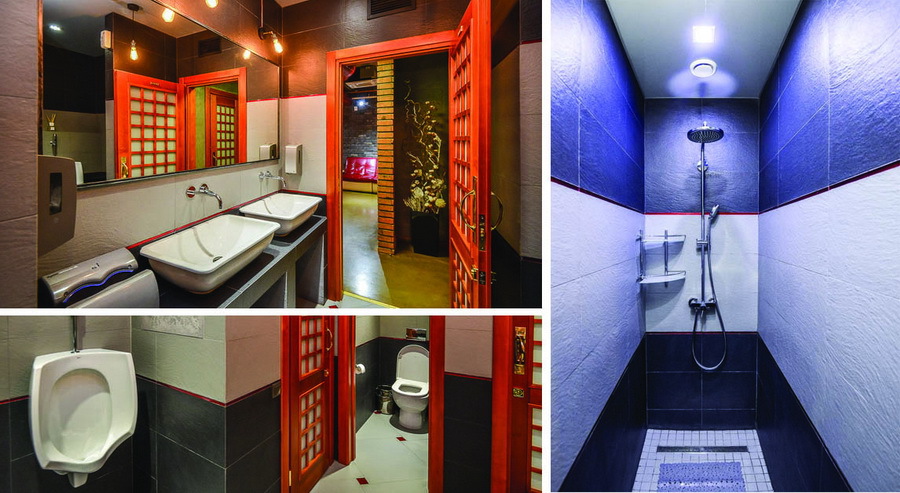
And also from useful amenities we have a massage chair and a multifunctional shoe shine.
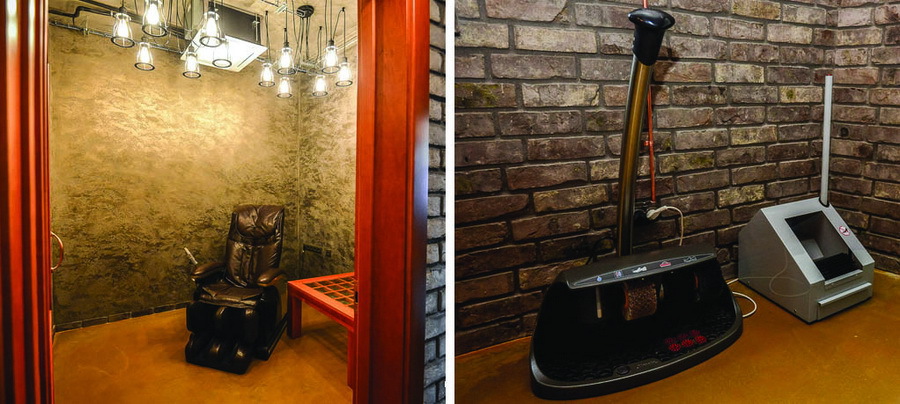
In the office, all the conditions are not only for work (smart wi-fi, ip-telephony, etc.), but for life (they also promise to hang a hammock). Work schedule - 40 hours a week. Theoretically, you can plow in three days and then rest, but in practice by 11 almost everything is in place, and after 10 pm the office is empty. Firstly, it’s really more productive, and secondly, the office is located almost in the center of Minsk, it is easy and quick to get here.
In general, we feel at home:
