Photo report of the construction process of the DataPro Tver data center. Part II
By September 20, a suspended ceiling, lighting of car decks and technical premises on the ground floor were installed.
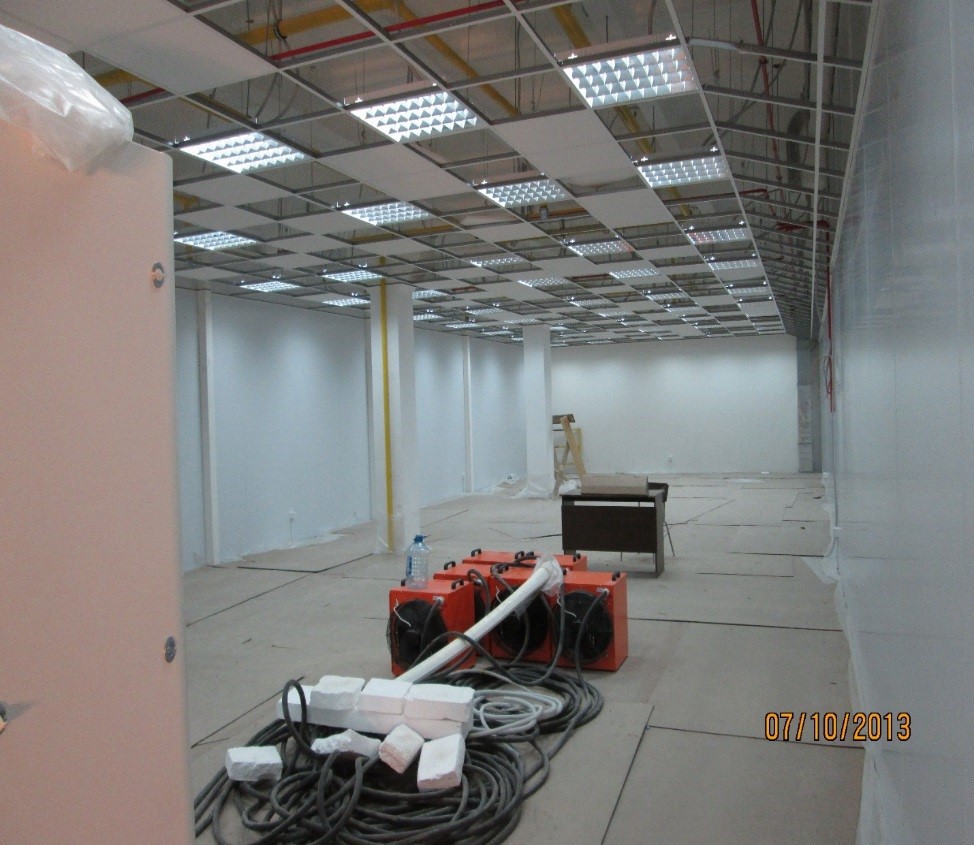
Garages and technical rooms on the ground floor are ready to receive equipment.

A ramp for equipment delivery was built.
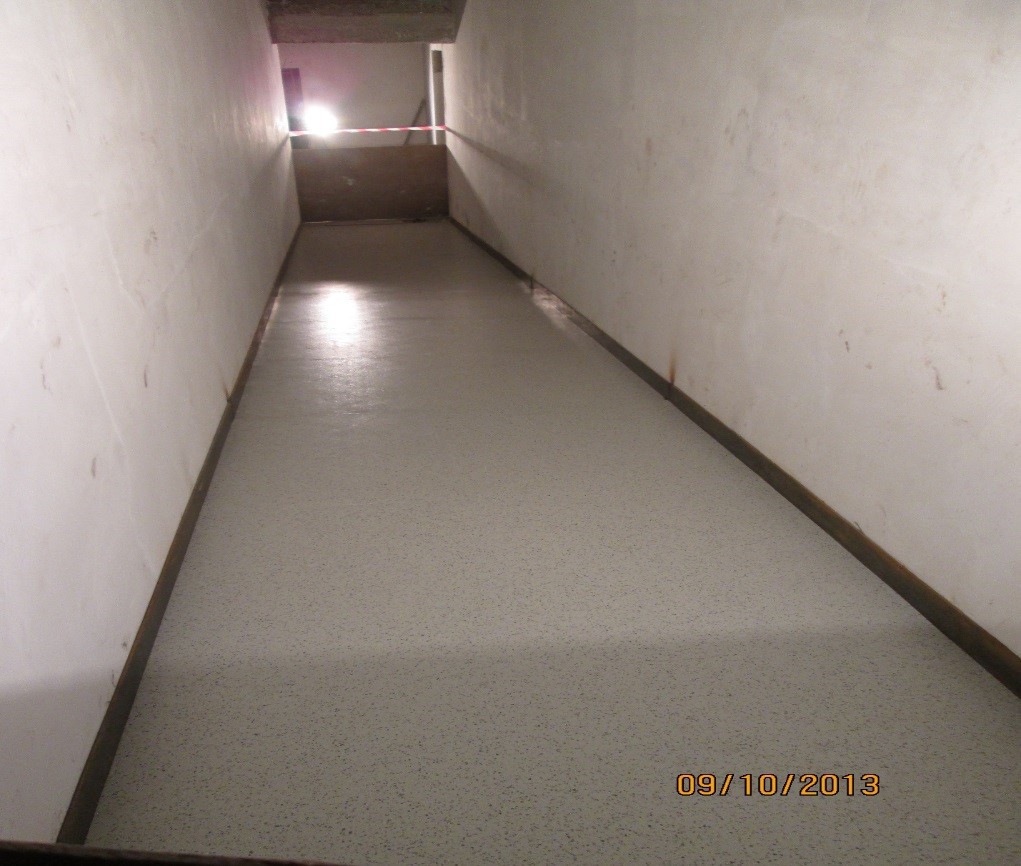
In early October, the premises of the second floor begin to take on a complete shape.

A “sarcophagus” was built around the fire fighting station. Gas cylinders installed. A 100% supply of working gas (Freon-227) for extinguishing the fire has been created.
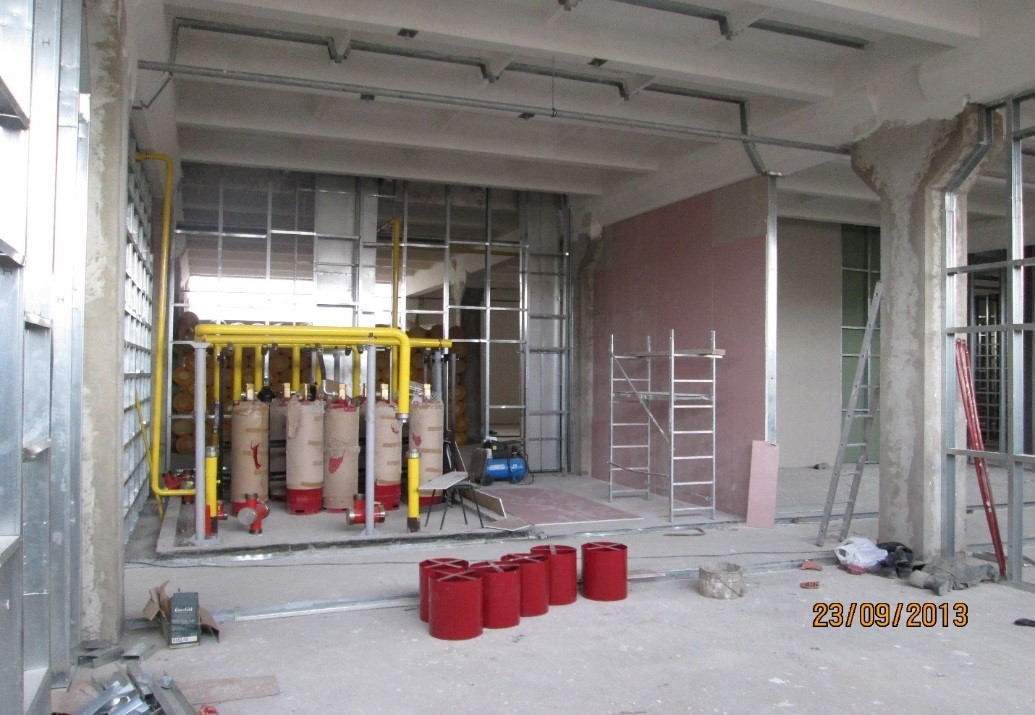
Pipes from the fire extinguishing station are routed throughout the building.
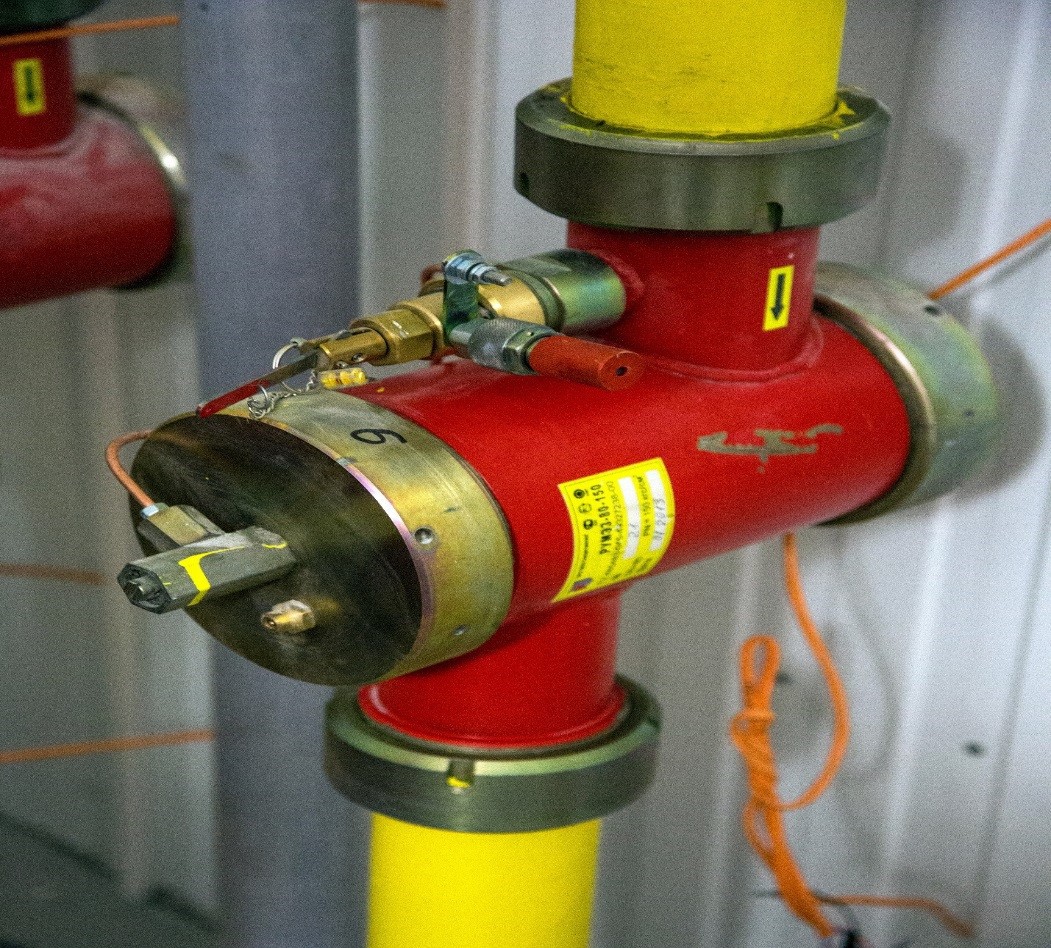
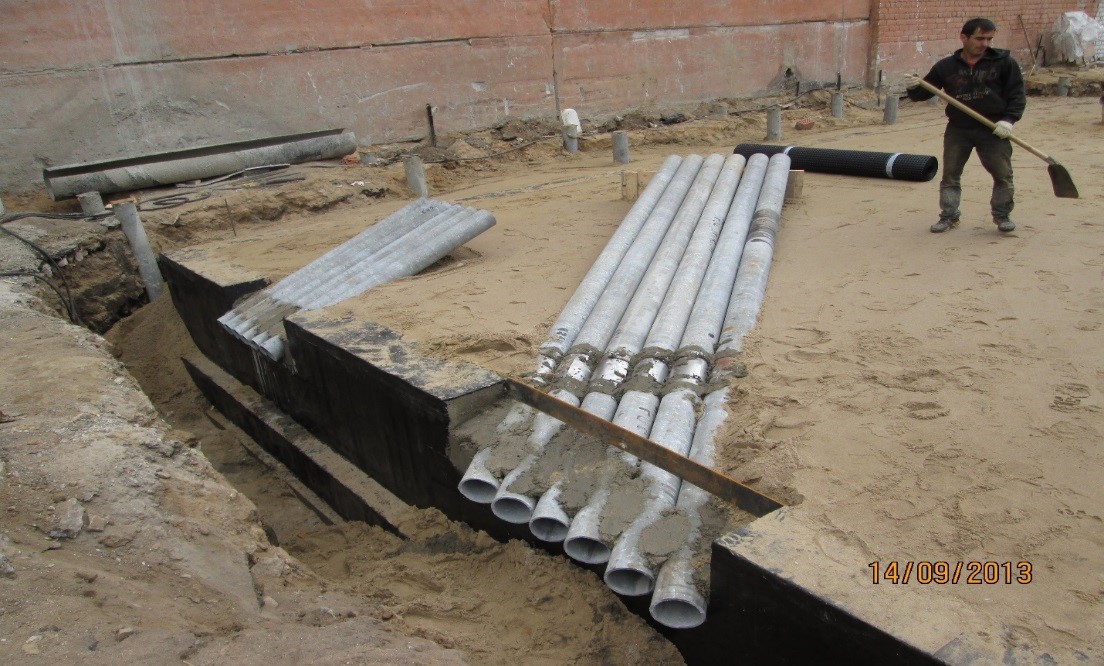
Cables of independent inputs from the city are brought to the foundation of the substation.
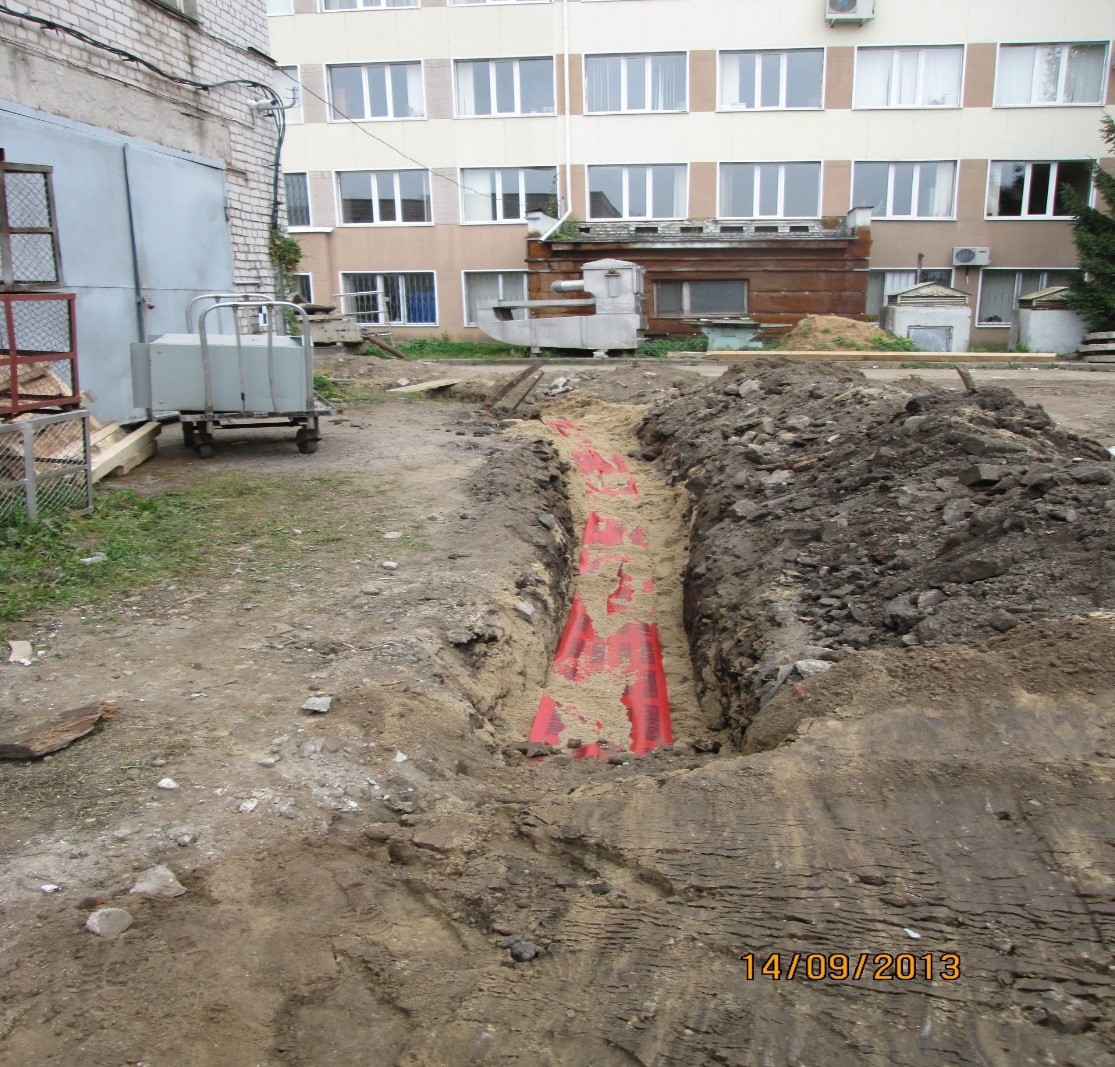
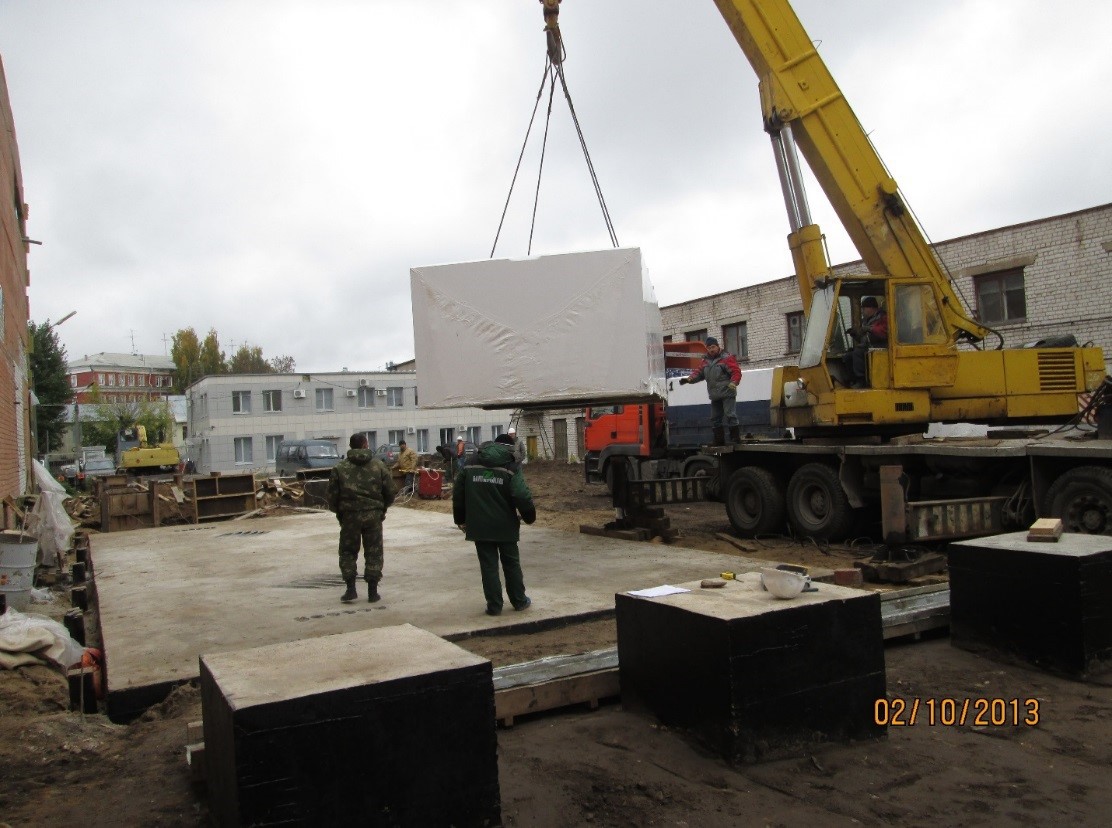
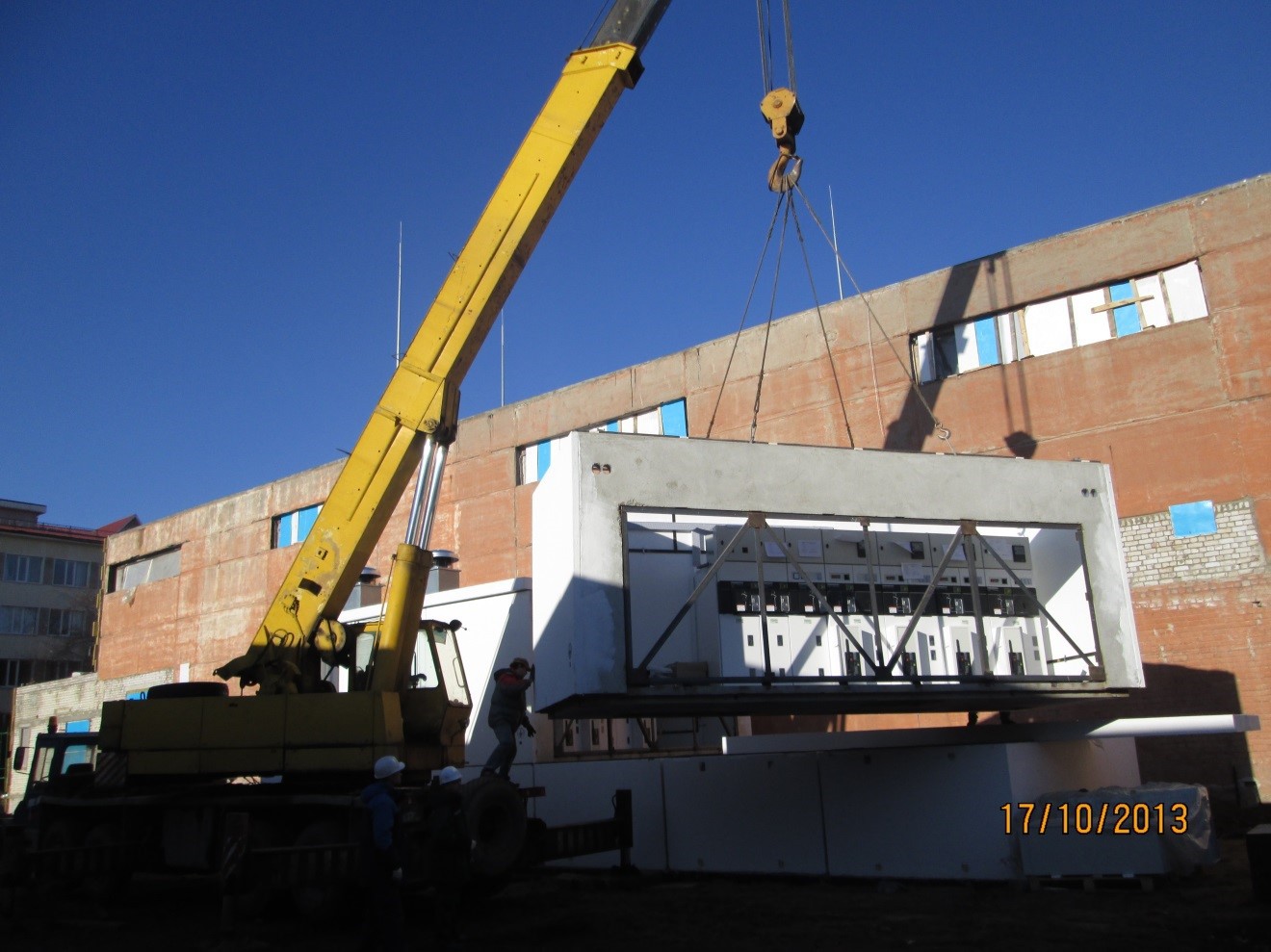
The substation is placed in a block container.
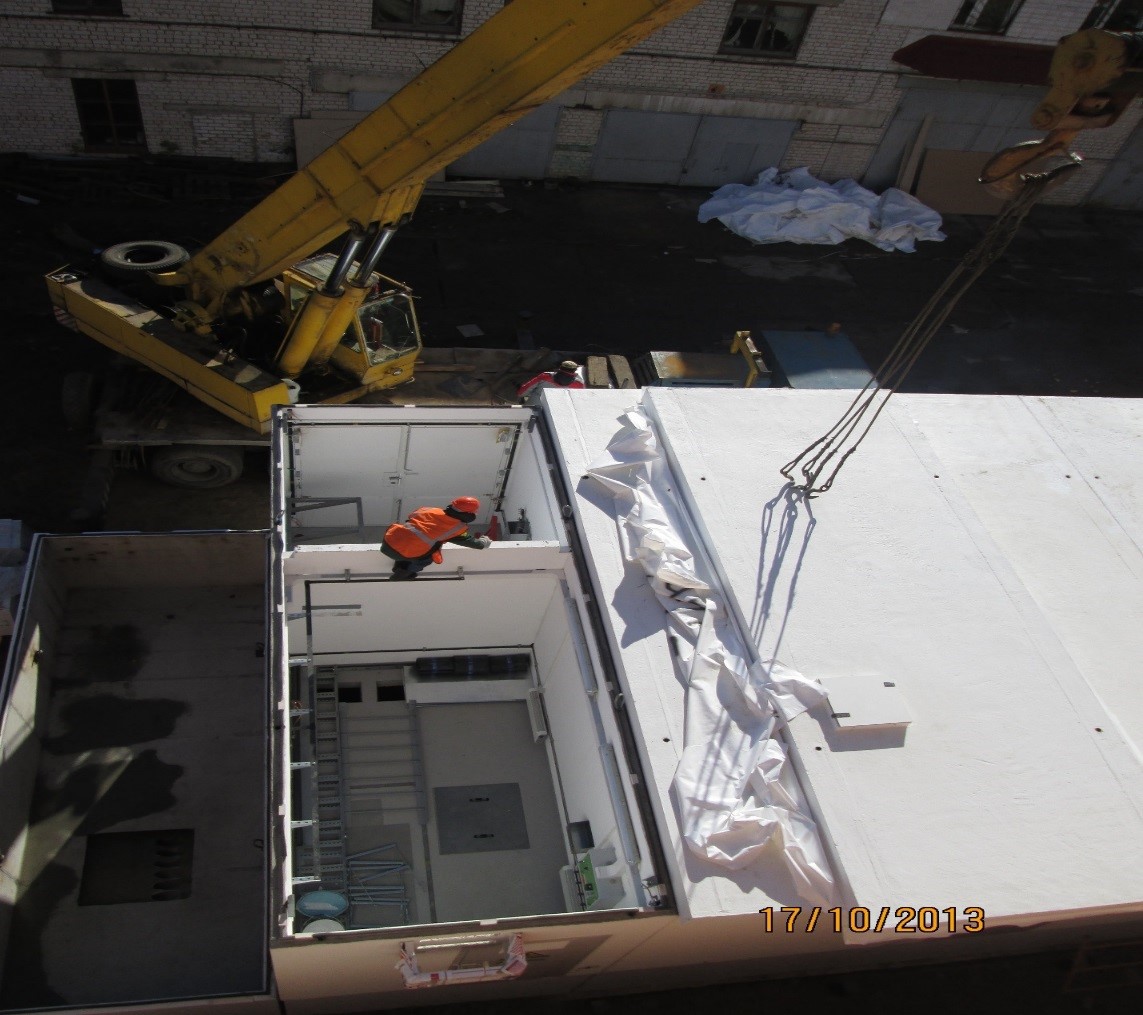
In the immediate vicinity of the TP, a platform was prepared for the DGU.
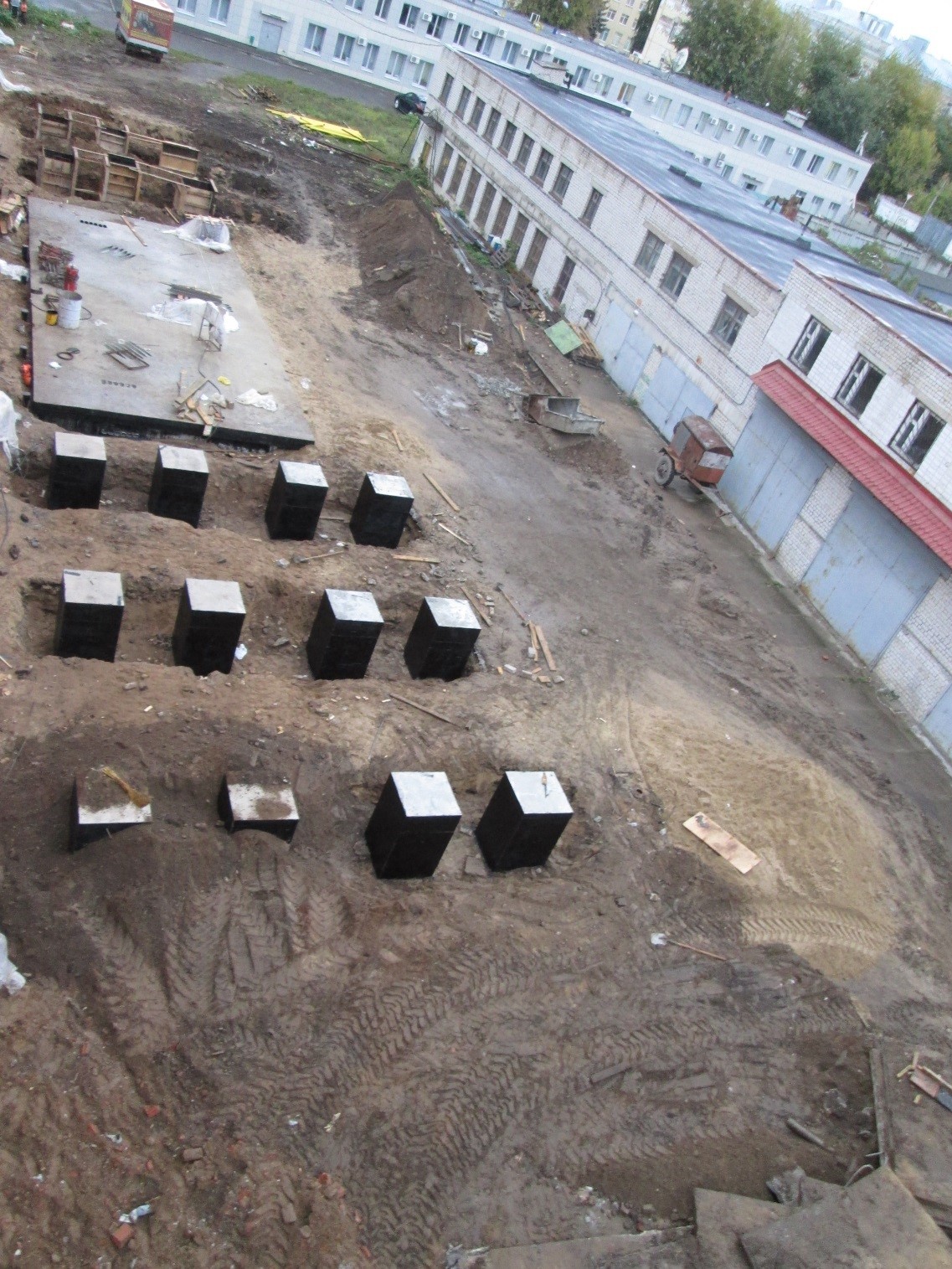
The data center building is sheathed with insulating material and porcelain stoneware tiles:
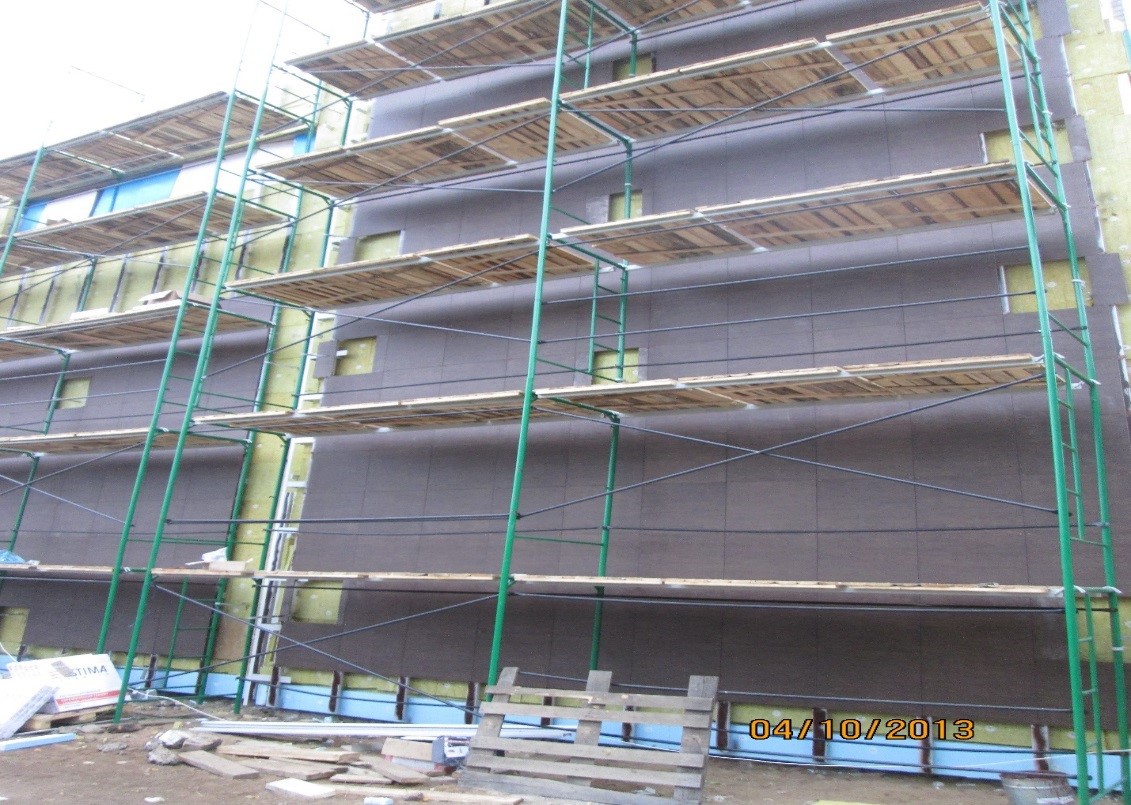
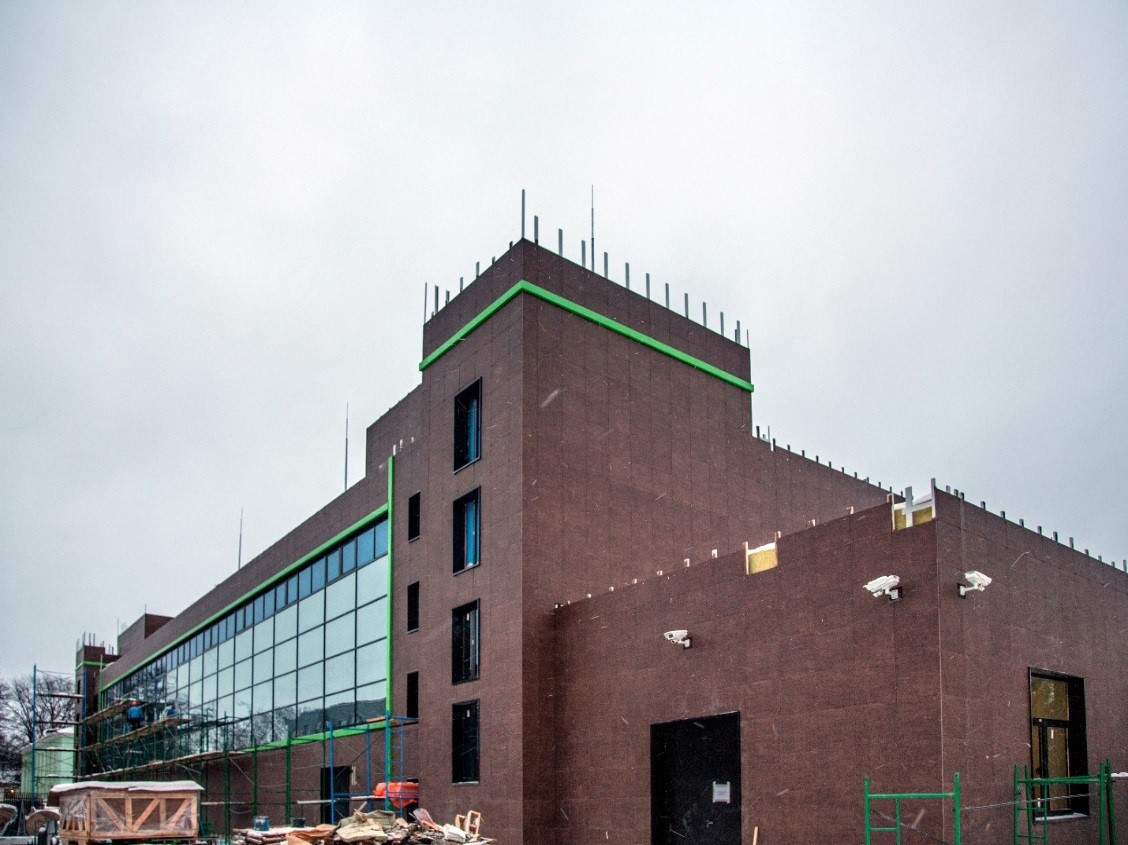
CCTV cameras are installed around the perimeter.
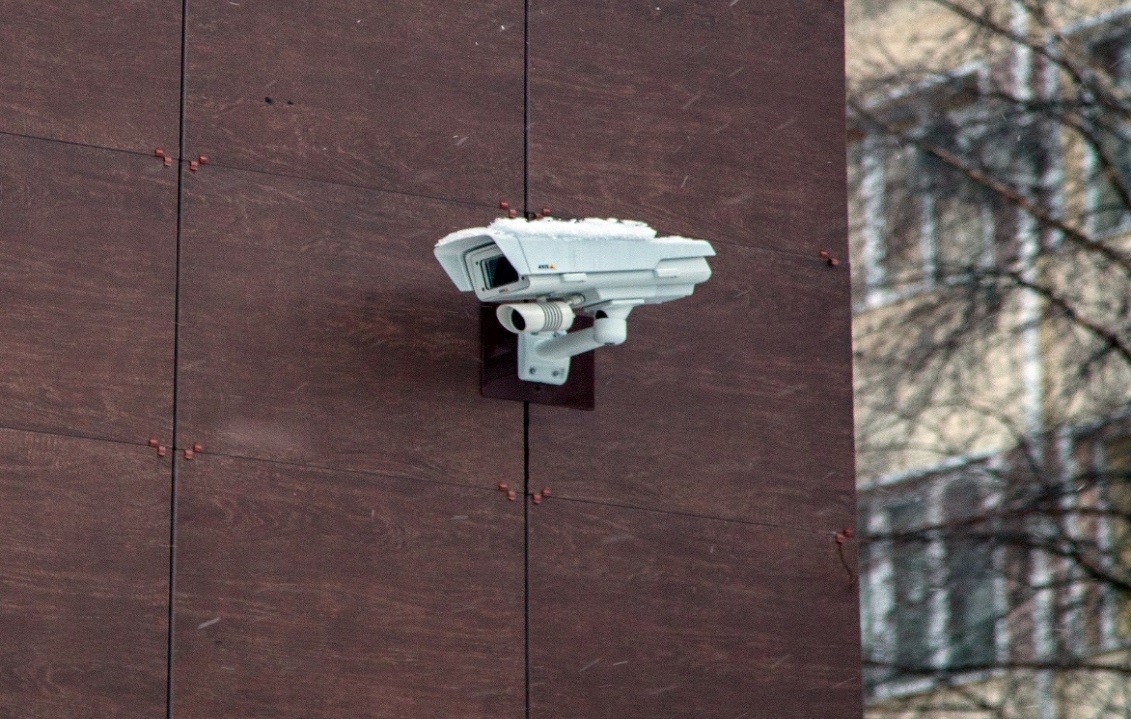
In the next post, we will conduct a photo tour of the data center that has been put into commercial operation.

Garages and technical rooms on the ground floor are ready to receive equipment.

A ramp for equipment delivery was built.

In early October, the premises of the second floor begin to take on a complete shape.

A “sarcophagus” was built around the fire fighting station. Gas cylinders installed. A 100% supply of working gas (Freon-227) for extinguishing the fire has been created.

Pipes from the fire extinguishing station are routed throughout the building.

Transformer substation
A concrete “pillow” has been created in the surrounding area to house the Schneider Electric transformer substation.
Cables of independent inputs from the city are brought to the foundation of the substation.



The substation is placed in a block container.

In the immediate vicinity of the TP, a platform was prepared for the DGU.

The data center building is sheathed with insulating material and porcelain stoneware tiles:


CCTV cameras are installed around the perimeter.

In the next post, we will conduct a photo tour of the data center that has been put into commercial operation.
