How to fix open office: library rules
- Transfer
Such offices are usually terrible, but there are options.
About the author: Jason Fried - Founder and CEO of Basecamp
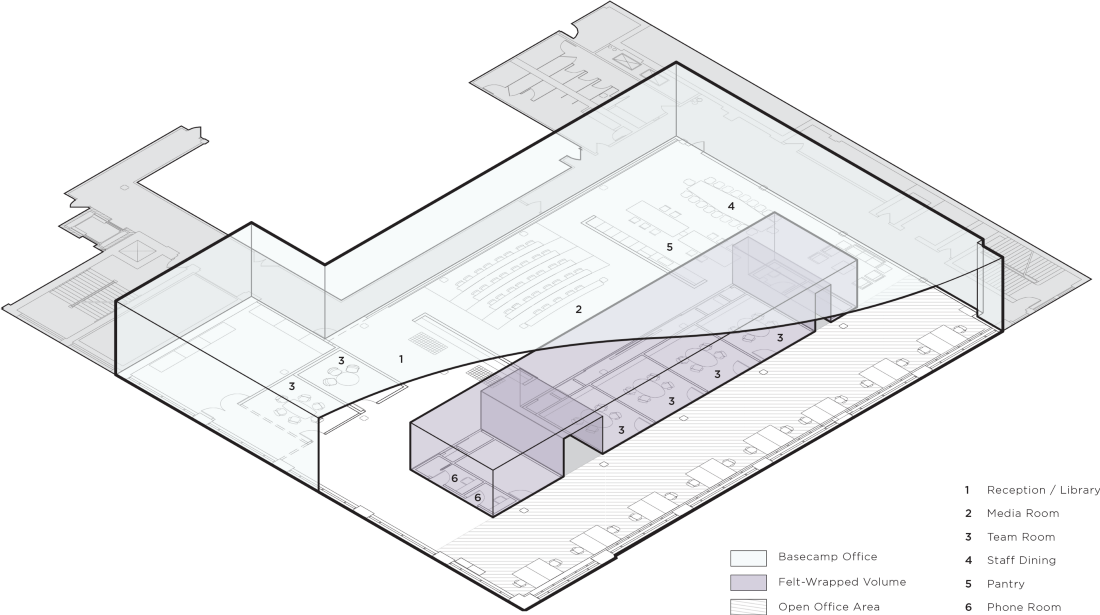
Last week DHH [creator of Ruby on Rails, founder and CTO of Basecamp - approx. lane.] tore open offices to pieces . He's right. But hey, because we ourselves work in an office of this type. And we did a decent job to improve the situation. Maybe it makes sense to share experiences.
First of all, an open office is attractive from several points of view:
- Economic benefits . Separate cabinets are expensive. You may argue that the inability of employees to work in an open office is even more expensive. I would not argue with you, but these are indirect losses, but the payment of construction bills has a direct and immediate economic effect.
- Extensibility . Companies love to think about growth. Today you have 20 employees, but in a year or two there may be 40, 60 or 80. It is very difficult to predict how much space will be needed. If you do not give everyone a personal account, some will become angry. If you build too many cabinets, then spend a lot of space. An open office is a flexible and comfortable solution, especially if you have been renting for five years or more.
- Saving space . You can pack a lot of people in a 460 m² open office. Tables are shifted, people are seated at a distance of a meter, etc. I do not say that these are good ideas, but they are practical and effective. If you give each a separate room, you will need a lot more space, which means a much larger rent. It is very expensive.
So it is not difficult to understand why open offices make sense from a purely practical, economic point of view. They are also easier to clean and maintain. But like DHH, I disagree with the “benefits of working together.” Not a bit. This is a fraud designed to disguise the real reason for using open offices - cost savings. Open offices are cheaper, that's all. Those people who choose the type of office usually make financial decisions.
So, with all this in mind, if we have to work in an open office, how to make it more comfortable and efficient?
Library Rules
Go to any library in the world - and you will immediately notice two things. First, these are usually open spaces with lots of tables and surfaces everywhere — like in an open office. And second: there is quiet. These two things are common to all libraries: planning and rules of conduct. We at Basecamp call them library rules.

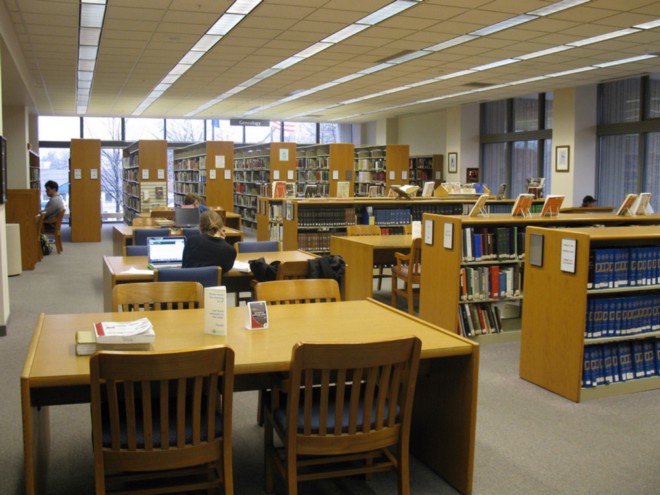
The photographs show a different realization of the same idea. The
library is full of people who work, read, think, learn, write, think, design something, etc. All are silent. Heads down, people work independently. In our opinion, this is a sample office. In our company, we follow the rules of the library.
So first lesson: accept these rules. Open offices exist around the world and work every day. They are called libraries! And the more you treat your office asthe library for work , and not to the chaotic kitchen, the better the open office plan works. For an open office to be effective, you need a working culture .
The rules of the library mean to control yourself, to talk in a muffled voice, not to distract each other. If you need to talk to someone normally, go to a separate room. In a good open office there should be separate rooms everywhere. A place where several people can jump in at any time, talk and resolve the issue without disturbing others.
In our office, we call these isolated spaces “Team Rooms”. Here's what they look like:
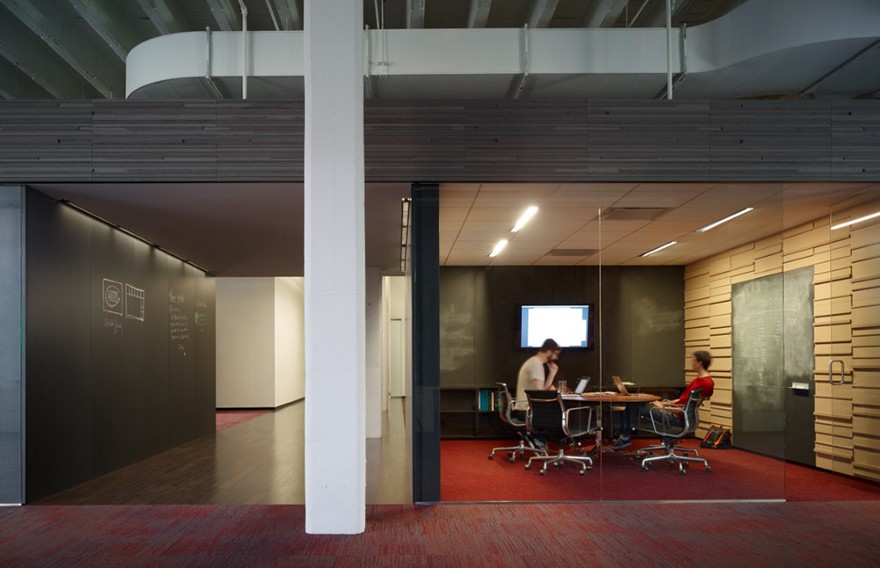
In the office Basecamp five negotiation. Inside these rooms there is a red carpet, and outside - a striped red-gray carpet, as a designation of a concentrated, quiet place.
By the way, the elimination of distractions means not only physical, but more and more virtual. Real-time chats / channels are like open offices, only worse in many ways . Therefore, even if you are lucky enough to work remotely or in an office with separate cabinets, but if you need to follow the whole day for several live chat rooms, then you also actually work in an open office. Excuse me ...
Acoustics
What could be worse than an open plan? Open office with hard walls! And since many open offices are located in old warehouses or lofts, you are already at a disadvantage in terms of materials. All of this wood, brick and glass look great, but provide awful acoustics.
At first, our office looked like a 90 m² box of glass and concrete. It used to be a furniture factory, and then it became an echo factory.
The main part of our design is acoustics. For example, in the center of the office we erected a large structure in layers of felt. This is a sound-absorbing material, and the protrusions of the layers disperse the sound. Here's what it looks like: Close-up and view from afar
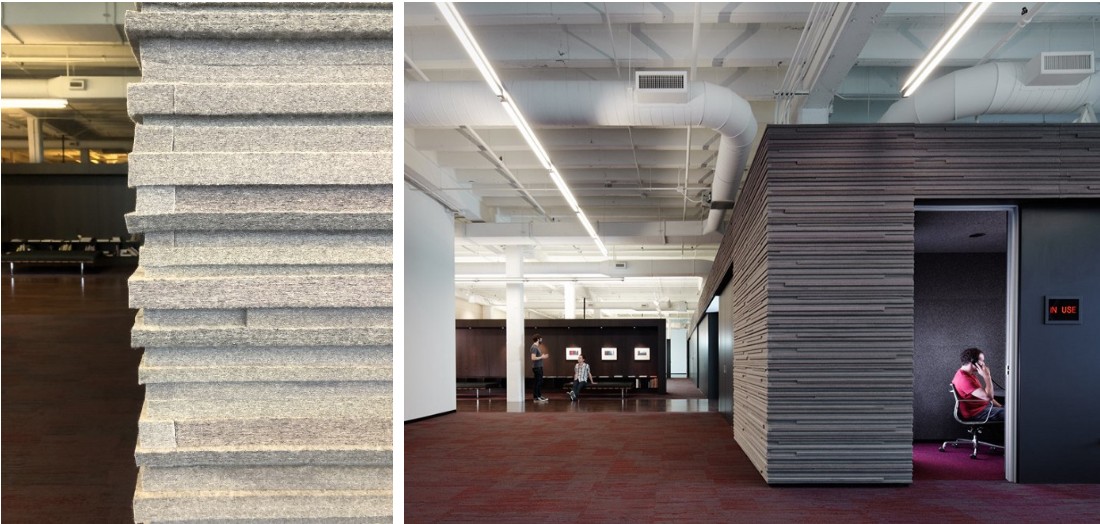
We covered one long wall with acoustic material that is used in recording studios to absorb and disperse sound. Close-up and view from a distance Carpet tiles in an open office further reduce the echo from conversations: Striped on the outside, red in the meeting rooms And even the meeting rooms, which are designed for normal communication, are designed with sound acoustics. From ceiling tiles to puff cork walls with protrusions and grooves to disperse the sound and remove the echo. Ceiling tiles and laminated cork walls
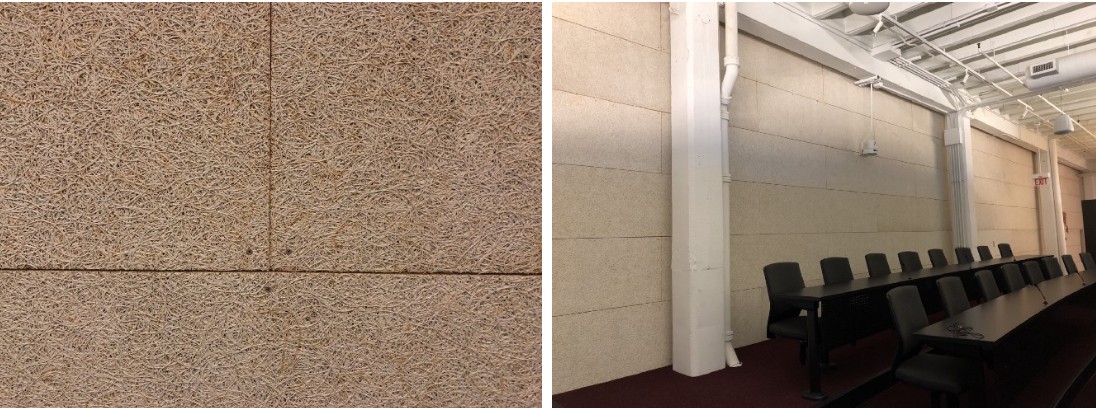
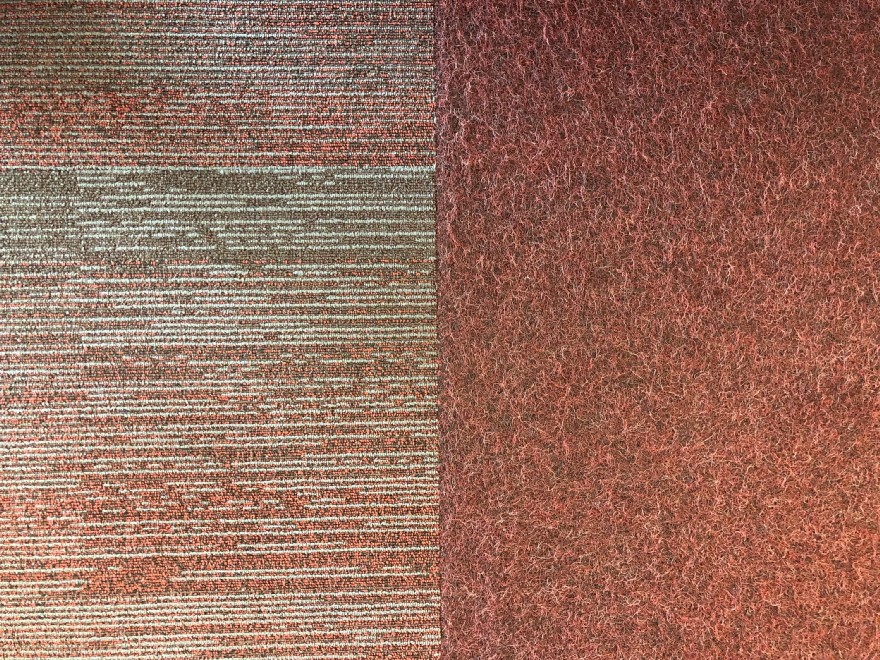
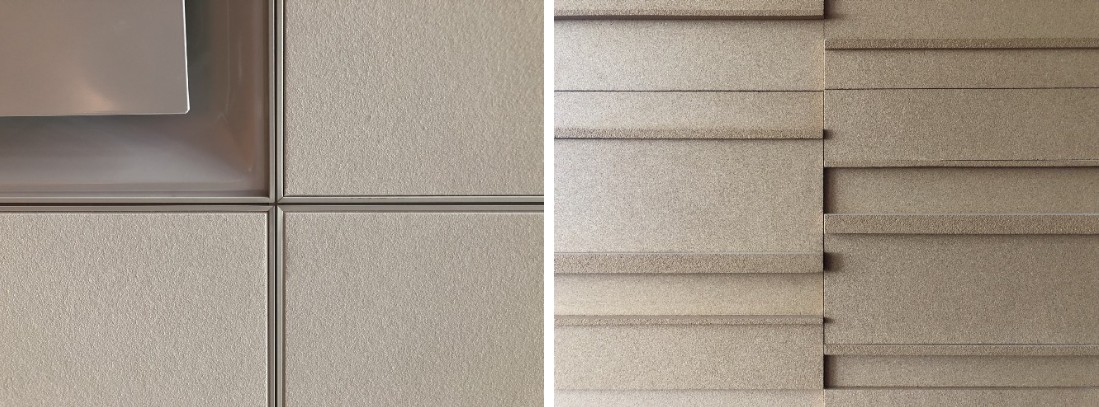
Between all negotiation with a common glass wall installed neoprene gaskets. The photo is hard to see, but between the rooms there is a small gap where the glass passes through the inner wall. Neoprene expands in this space and suppresses the transmission of sound between rooms.
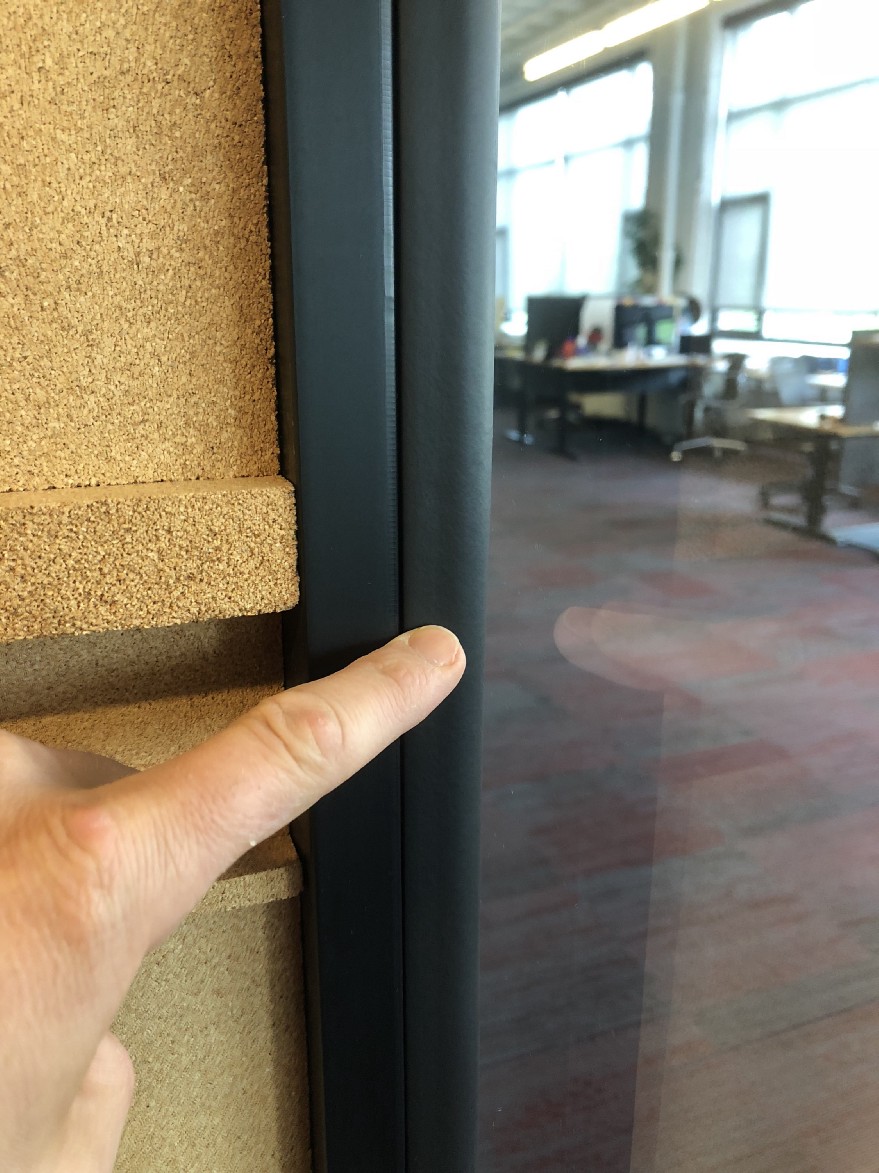
I show a sealed neoprene gasket between the wall and the glass.
We also made a separate soundproof studio for recording podcasts . It is finished with the same material as the long back wall.
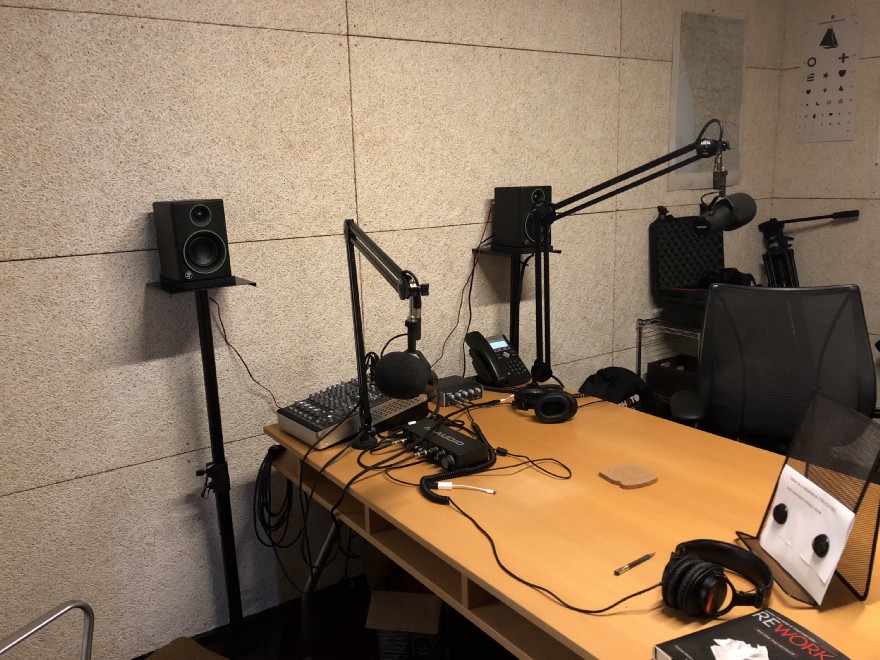
The partitions between the tables in the open office are made of another acoustic material that is made from recycled plastic: Close-up and view from afar
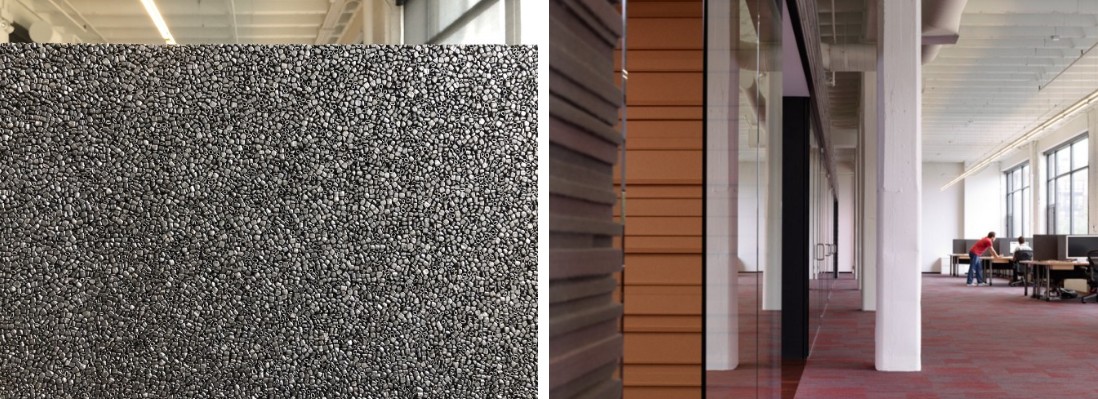
Finally, if you need to privately talk on the phone (personal or business call), then there are three phone rooms. They have reliable sound insulation. They are finished with the same material as the partitions between the tables. If someone occupies such a room, the IN USE sign lights up at the entrance.
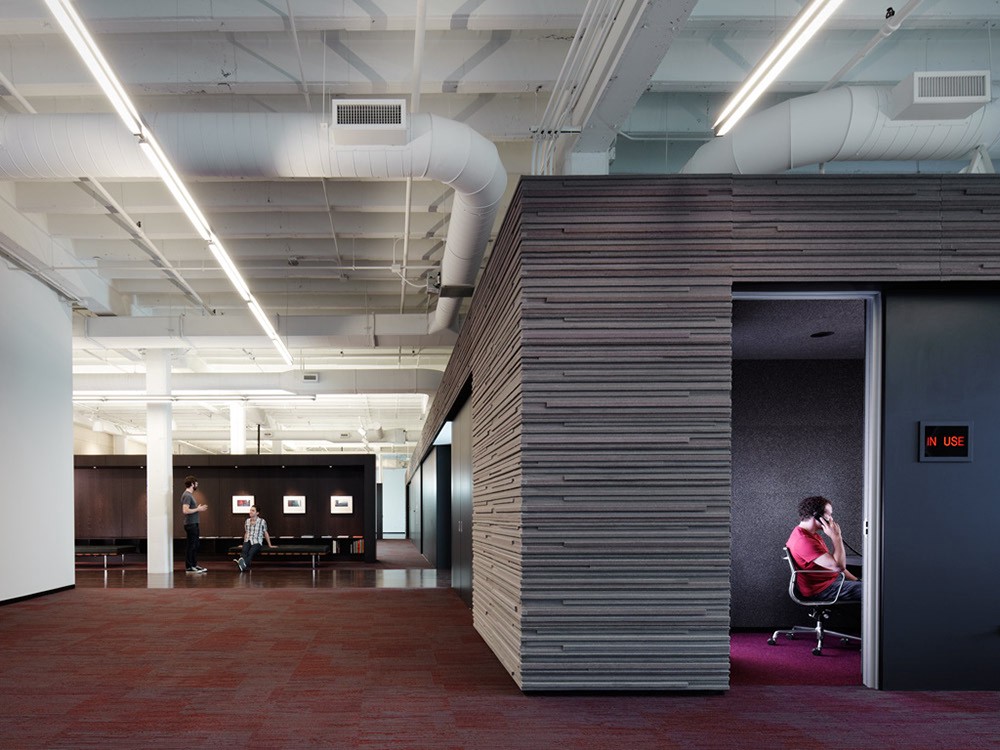
I pretend to call someone in one of our telephone rooms.
Density and tables
In addition to acoustics, one more thing is important for general mental equilibrium - density. Placing on each other’s heads is a form of forced stress. Our tables are facing each other, but the partitions do not allow to see the face of a neighbor opposite, and the distance to the table behind the back is about three meters. You will never have to worry that when you roll back in a chair, you hit someone.
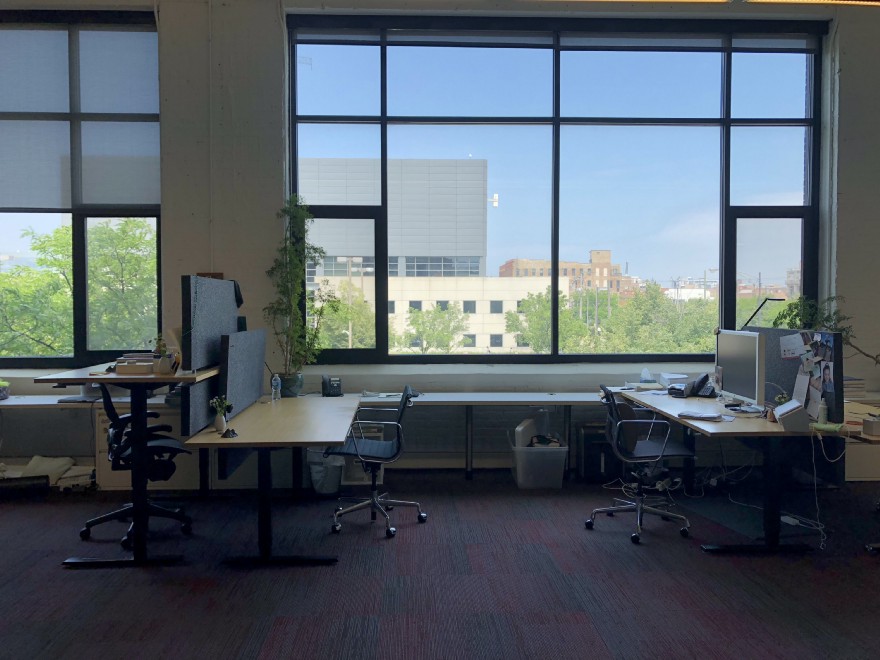
Each has a table for working while standing, and each sits near a large window.
Moreover, the office plan is organized in such a way that no one else sees the screen. Knowing that colleagues can even unintentionally look at your screen from behind, this is really an unpleasant feeling. Our layout does not allow this.
Finally, the tables are located along the huge windows. Natural lighting is especially reassuring, and workers independently control the blinds if necessary, if glare appears depending on the season.
Openness is a choice
Yes, an open office is a choice, but it requires a culture of silence. Fortunately, everyone knows this culture, because everyone knows how to behave in the library. In addition, certain investments and a deliberate design choice are required. Even if everyone is silent, placing a pile of tables in an echo chamber is not the best option. If you want to keep quiet, you should consider the design. Each decision somehow affects the result.
And this is all optional!
We tried our best to improve the open office (and culture) so that everyone could work in silence concentrated on a daily basis. But even this is not enough, so none of the employees need to come to the office. Basecamp is a completely remote company of 54 people, and even 14 people from the Chicago office work remotely from home most of the time. If you go to the office, you will find a maximum of 3-5 people there. Yes, this is usually a huge waste of space, but we gladly make such a concession.
More photos of our office can be found here . The above strategies and other topics are discussed in a future book, “It’s not necessary to go crazy at work . ”
