How to build a medieval castle
- Transfer
The Norman conquest of England led to a boom in the construction of castles, but the process of creating a fortress from scratch is far from so simple.

Bodiam Castle in East Sussex County, founded in 1385
1) Carefully choose a place to build
It is imperative to build your castle on an elevated and strategically important point.
Locks were usually built on natural elevations, and were usually equipped with a link to the external environment, such as a ford, bridge or passage.
Historians rarely succeeded in finding evidence of contemporaries regarding the choice of location for the construction of the castle, but they still exist. On September 30, 1223, the 15-year-old King Henry III arrived in Montgomery with his army. King who successfully campaigned against the Prince of Wales of Llewelyn up Iorvert, was planning to build a new castle in this area to ensure security at the border of his possessions. The English carpenters were given the task of preparing the wood a month before, but the king's advisers only now determined the place for the construction of the castle.
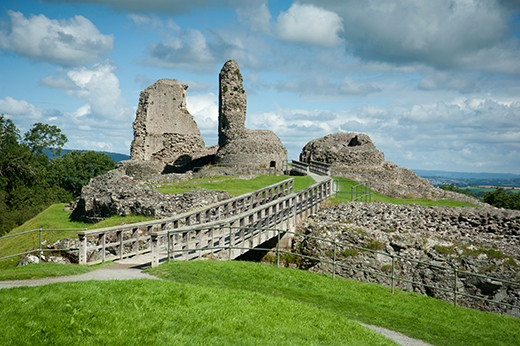
Montgomery Castle, when it began to be built in 1223, is located on a hill.
After a thorough survey of the area, they chose a point on the very edge of the ledge above the Severn River Valley. According to the chronicler Roger Wendoversky, this position "looked impregnable for anyone." He also noted that the castle was created "for the safety of the region from frequent attacks by the Welsh people."
Tip: Identify places where topography rises above transport routes: these are natural places for castles. Keep in mind that the design of the castle is determined by the place of construction. For example, a castle on a ledge of exposed rocks will have a dry moat.
2) Develop a workable plan
You will need a master bricklayer who can draw plans. Also useful engineer knowledgeable in weapons.
Experienced soldiers may have their own ideas about the design of the castle, in the sense of the forms of its buildings and their location. But they are unlikely to have knowledge of the level of specialists in design and construction.
To implement the idea, a master bricklayer was required - an experienced builder, whose hallmark was the ability to draw a plan. Understanding practical geometry, he used such simple tools as a ruler, a square and a pair of compasses to create architectural plans. The master masons presented a drawing with a building plan for approval, and during construction supervised its erection.
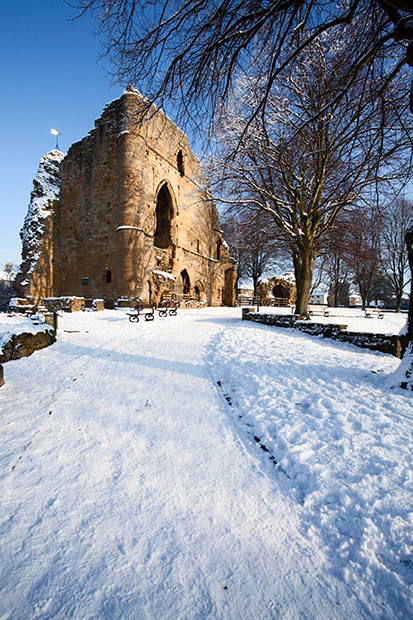
When Edward II ordered the construction of the tower in Narsboro, he personally approved the plans and demanded construction reports
When Edward II began building a huge residential tower in Narsboro Castle in Yorkshire in 1307 for his favorite Pierce Gaveston , he not only personally approved the plan created by London-based master mason Hugh Tichmarshevsky - probably made in the form of a drawing - but also required regular construction reports. . Since the mid-sixteenth century, a new group of professionals, called engineers, have increasingly begun to take on a role in the development of plans and the construction of fortifications. They had technical knowledge about the use and power of guns, both for defense and for attacking castles.
Tip : plan loopholes to provide a wide angle of attack. Give them shape in accordance with the weapons used: archers with large bows need large slopes, smaller crossbowmen.
3) Hire a large group of experienced workers
You will need thousands of people. And not all of them will come of their own free will.
The construction of the castle required tremendous effort. We do not have documentary evidence on the construction of the first castles of England since 1066, but from the scale of many castles of that period it becomes clear why some chronicles state that the British were under the yoke of building castles for their Norman conquerors. But from a later time of the Middle Ages, some estimates with detailed information have come down to us.
During the invasion of Wales in 1277, King Edward Ibegan building a castle in Flint, northeastern Wales. They erected it quickly, thanks to the rich resources of the crown. A month after the start of work, in August, 2,300 people were involved in the construction, including 1,270 diggers, 320 lumberjacks, 330 carpenters, 200 masons, 12 blacksmiths and 10 coal burners . They were all driven out of the surrounding lands under an armed escort, who watched so that they would not desert the construction site.
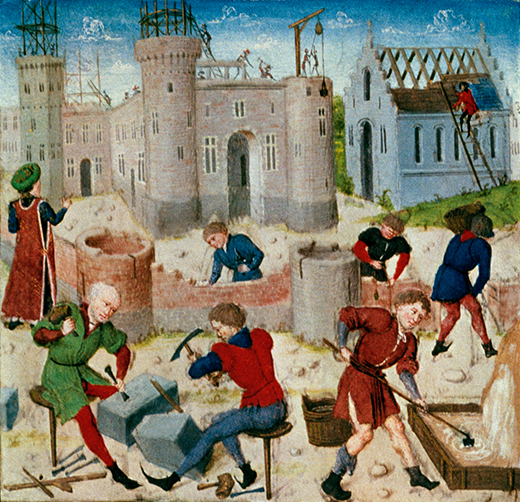
Periodically, foreign specialists could be involved in the construction. For example, millions of bricks for rebuilding Tattershall Castle in Lincolnshire in the 1440s were put by a certain Boldwin “Docheman”, or Dutchman, that is, the “Dutchman” is obviously a foreigner.
Tip: depending on the size of the workforce and the distance that it had to overcome, it may be necessary to provide them with accommodation at the construction site.
4) Secure the construction site
An unfinished castle on enemy territory is very vulnerable to attacks.
To build a castle on enemy territory, you must protect the construction site from attacks. For example, you can enclose a construction site with wooden fortifications or a low stone wall. Such medieval defense systems sometimes remained after the construction of the building as an additional wall - as, for example, in the castle of Bomaris, the construction of which was begun in 1295.
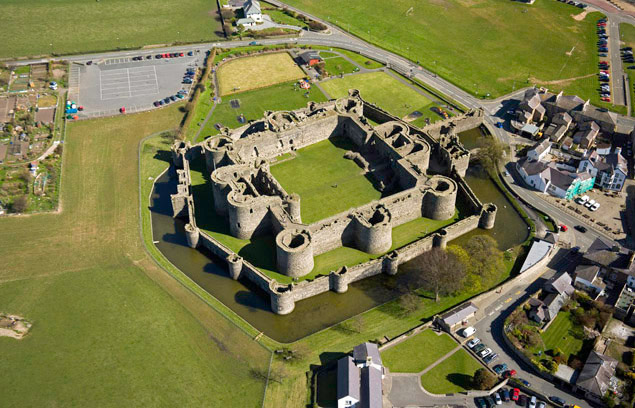
Beaumaris (eng. Beaumaris, wall. Biwmares) - a city on the island of Anglesey, Wales.
Secure communication with the outside world is also important for the delivery of building materials and provisions. In 1277, Edward I dug a canal to the Kluid River directly from the sea and to the location of his new castle in Rudlan. The outer wall, built to protect the construction site, reached the berths on the banks of the river.
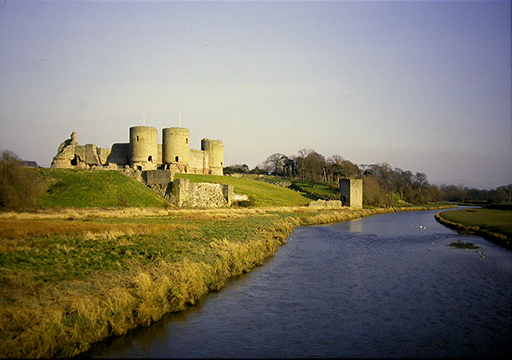
Rüdlan Castle Security
problems can arise during a radical overhaul of an existing castle. When Henry II rebuilt Dover Castle in the 1180s, all work was carefully planned so that the fortifications provided protection for the entire period of repair. According to preserved decrees, work with the castle’s inner wall began only when the tower was already sufficiently repaired so that the guards could be on duty there.
Tip : building materials for the construction of the castle are large and voluminous. If possible, it is better to transport them by water, even if for this you have to build a dock or canal.
5) Prepare the landscape
During the construction of the castle, you may have to move an impressive amount of land, which is not cheap.
It is often forgotten that castle fortifications were built not only due to architectural techniques, but also due to landscape design. Huge resources were allocated for the movement of land. The scale of the Norman land work can be recognized as outstanding. For example, according to some estimates, the embankment erected in 1100 around the Plesha castle in Essex required 24,000 man-days.
Some aspects of working with the landscape required serious skills, especially the creation of ditches with water. When Edward I rebuilt the Tower of London in the 1270s, he hired a foreign specialist, Walter Flandersky, to create a huge tidal moat. Digging ditches under his leadership cost £ 4,000, a staggering amount, almost a quarter of the cost of the entire project.
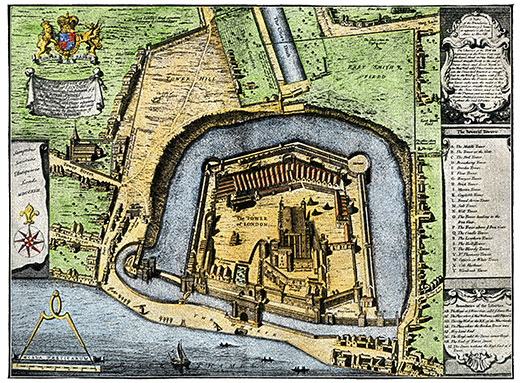
An engraving of the 18th century with the plan of the Tower of London in 1597 shows how much land needed to be moved to build moats and ramparts.
With the increasing role of guns in siege art, the earth began to play an even more important role as an absorber of cannon shots. Interestingly, experience in moving large volumes of land allowed some engineers, fortification specialists, to find work as a garden designer.
Tip: Reduce time and costs by digging masonry for castle walls from the moats around it.
6) Lay the foundation
Carefully bring the mason's plan to life.
Using the ropes of the required length and pegs it was possible to designate the foundation of the building on the ground in full size. After the ditches for the foundation were dug, work began on masonry. To save money, the responsibility for the construction was assigned to the senior mason instead of the master mason. Clutches in the Middle Ages were usually measured in childbirth , one English genus = 5.03 m. In Warkworth in Northumberland, one of the complex bashe stands on a grid from the genera, possibly in order to calculate construction costs.
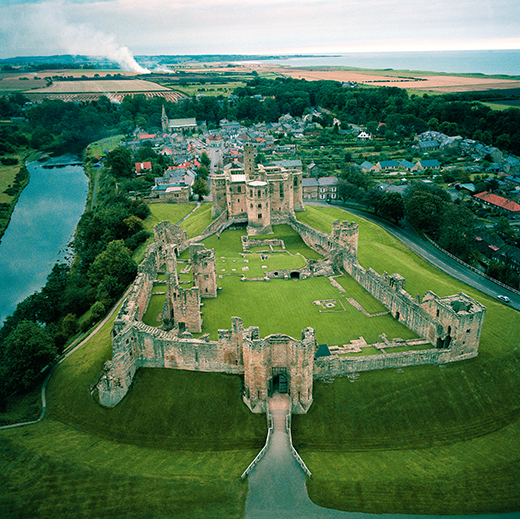
Warkworth Castle [Warkworth]
Often the construction of medieval castles was accompanied by detailed documentation. In 1441-42, the tower of the Tatbury Castle in Staffordshire was destroyed, and a plan for its successor was drawn up on the ground. But Prince Stafford was dissatisfied for some reason. The king’s master mason, Robert of Westerly, was sent to Tatbury, where he met with two senior masons to develop a new tower in a new location. Westerly then left, and over the next eight years a small group of workers, including four younger masons, built a new tower.
Senior masons could be involved to confirm the quality of work, as was the case at Kooling Castle in Kent, when the royal mason Heinrich Yewel evaluated the work carried out from 1381 to 1384. He criticized deviations from the original plan and rounded the estimate down.
Tip: Do not let the master mason deceive yourself. Make him make a plan so that it is easy to make an estimate.
7) Fortify your castle
Finish construction with complex fortifications and specialized wooden structures.
Until the XII century, the fortifications of most castles consisted of land and logs. And although subsequently the advantage was given to stone buildings, the tree remained a very important material in medieval wars and fortifications.
Stone castles were prepared for attacks, adding special battle galleries along the walls, as well as shutters, which could close the gaps between the teeth to protect the castle's defenders. All this was made of wood. The heavy weapons used to defend the castle, catapults and heavy crossbows, springboards were also built of wood. Artillery was usually developed by a highly paid professional carpenter, sometimes wearing the title of engineer, from the Latin "ingeniator".
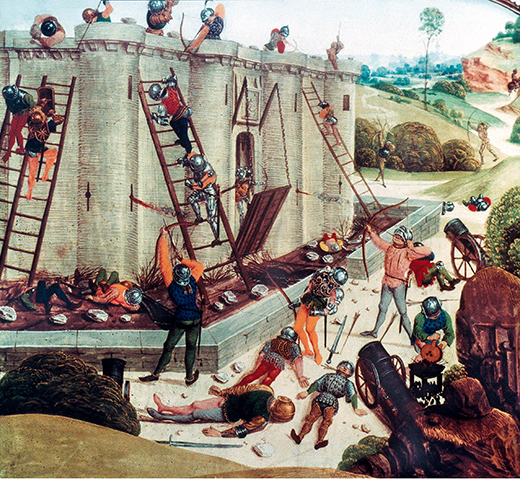
The storm of the castle, a figure of the 15th century.
Such experts were not cheap, but could as a result be worth their weight in gold. This, for example, happened in 1266, when Kenilworth Castle in Warwickshire County resisted Henry III for almost six months with catapults and water defenses.
There are records of camp castles made entirely of wood - they could be transported with you and built as needed. One such was built for the French invasion of England in 1386, but the Calais garrison captured it along with the ship. According to the description, it consisted of a wall of logs 20 feet high and 3,000 steps long. Every 12 steps there was a 30-foot tower capable of sheltering up to 10 soldiers, and there was also an unspecified defense for the shooters in the castle.
Tip: Oak wood becomes stronger over the years, and working with it is easiest when it is green. The upper branches of the trees are easy to transport and shape.
8) Provide water and sewage
Do not forget about the "amenities". You will appreciate them in case of siege.
The most important aspect for the castle was effective access to water. It could be wells supplying certain buildings with water, for example, a kitchen or a stable. Without a detailed acquaintance with medieval well mines, it is difficult to give them their due. For example, in Biston Castle in the county of Cheshire there is a well 100 m deep, the upper 60 m of which are lined with hewn stone.
There is some evidence for complex piped water supplying apartments. In the tower of Dover Castle there is a system of lead pipes that delivers water to the rooms. She fed from a well with a winch, and possibly from a rainwater collection system.
The efficient disposal of human waste was another challenge for castle developers. Lavatories were collected in one place of buildings so that their mines were emptied in one place. They were housed in short corridors that held up odors, and were often equipped with wooden seats and removable covers.
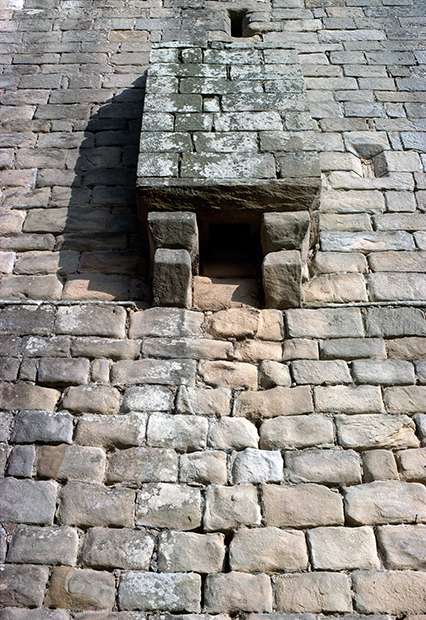
A room for thought in Chipchase Castle.
Today it is widely believed that latrines used to be called “wardrobes”. In fact, the toilets vocabulary was extensive and colorful. They were called gongs or gangs (from the Anglo-Saxon word for “place to go”), nooks and crannies (French version of “John”).
Tip: Ask the bricklayer master to plan for comfortable and secluded latrines outside the bedroom, following the example of Henry II and Dover Castle.
9) Decorate as needed
The castle should not only be well guarded - its residents, having a high status, demanded a certain chic.
During the war, the castle must be protected - but it also serves as a luxury home. The noble gentlemen of the Middle Ages expected that their home would be both comfortable and richly furnished. In the Middle Ages, these citizens traveled with attendants, things and furniture from one residence to another. But home interiors often possessed motionless decorative features, for example, stained-glass windows.
Tastes of Henry III in the setting are recorded very carefully, with interesting and attractive details. In the years 1235-36, for example, he ordered that his hall at Winchester Castle be decorated with images of a world map and a wheel of fortune. Since then, these decorations have not been preserved, but the well-known round table of King Arthur, created perhaps between 1250 and 1280, remained in the interior.
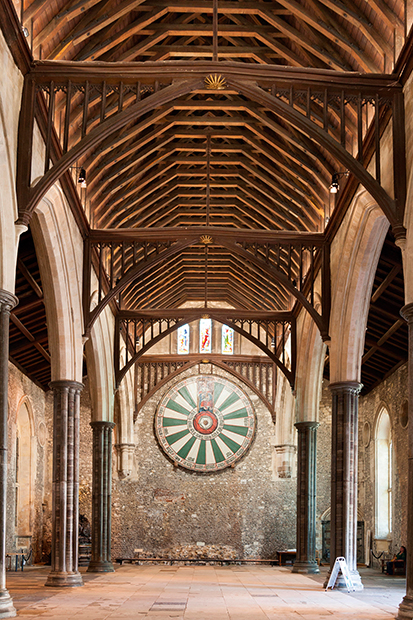
Winchester Castle with King Arthur's round table hanging on the wall
A large area of castles played an important role in chic life. Parks were created for hunting - the zealously guarded privileges of aristocrats; gardens were also in demand. The description of the construction of the Kirby Maxlo Castle in Leicestershire that has come to us says that its owner, Lord Hastings, began to set up gardens at the very beginning of the construction of the castle in 1480.
In the Middle Ages, they also loved rooms with beautiful views. One of the groups of rooms of the 13th century in Leeds castles in Kent, Korf in Dorset and Chepstow in Monmotshire was called gloriettes (from the French gloriette - diminutive of the word glory) for their splendor.
Tip : the interior of the castle should be luxurious enough to attract visitors and friends. Entertainment can win battles without having to expose yourself to the dangers of battle.
