How we reconstructed the courthouse in Smolensk: from laser scans of stucco under mold to release
Here in this form they handed it to us:
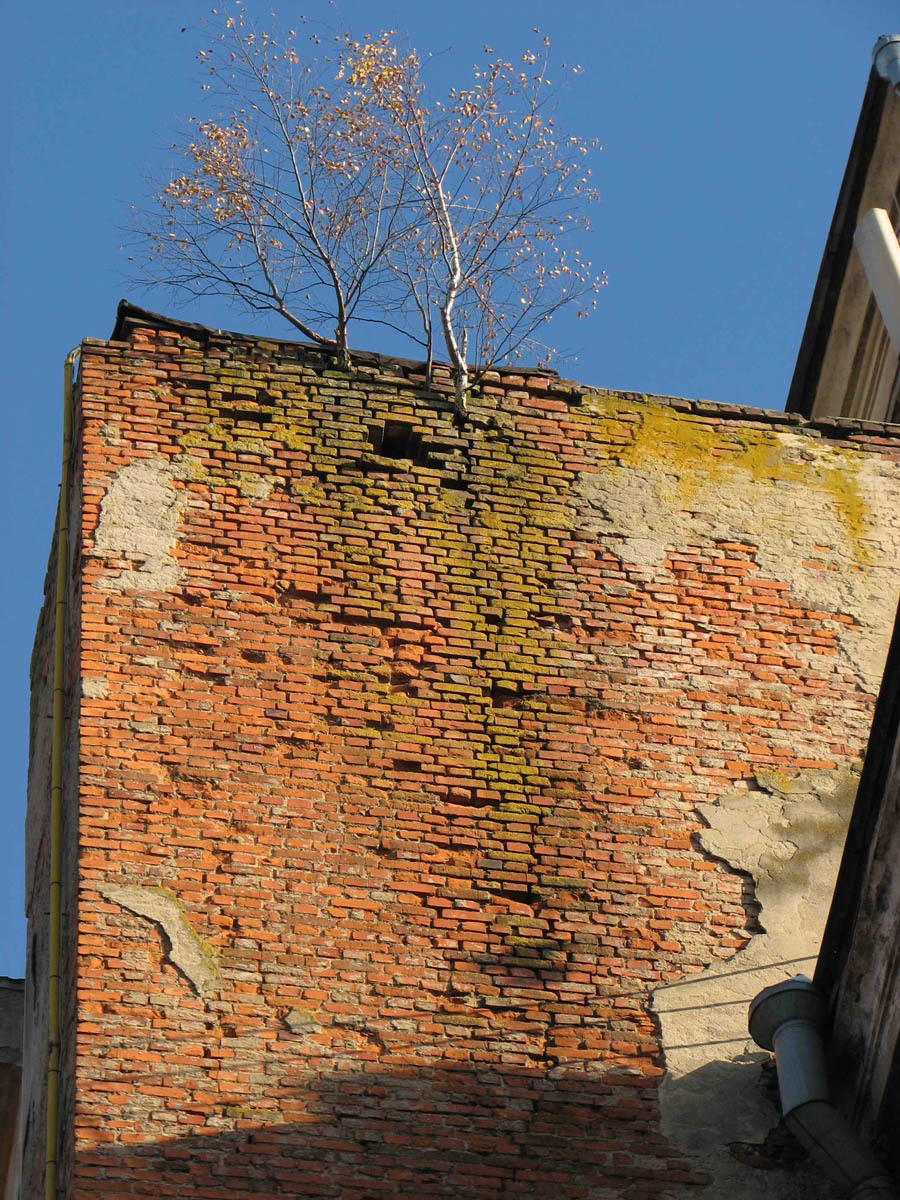
The task is to restore the building in legacy form and from legacy materials, and then tightly fill the engineer and put in a secure point of contact.
The answer to the first obvious question is quite simple: we not only deal with hardware and software, but also build intelligent buildings. Usually, of course, we get data centers, trigeneration centers, dispatch centers, emergency centers and other things where there is more technological filling than concrete. But sometimes we win competitions for boiler houses and other facilities. Now, the courthouse has got, the benefit of the building experience is.
At the entrance, we had an architectural project involving the use of materials typical of the 37th year. We did everything from earthworks and strengthening the foundation to engineers.
We must start with the fact that the current courthouse during the WWII was the headquarters of the German invaders and at the same time an officer brothel. In the 90s, they opened a casino. Then there was a hotel. Under these cultural layers, we needed to find the Stalinist Empire.

Here on this balcony as a whole you can judge how the building survived to the present day.
So, at the time of construction (the 37th year), the building was designed in the spirit of constructivism, but was quickly remade to a dramatically changed standard - the Stalinist Empire style.
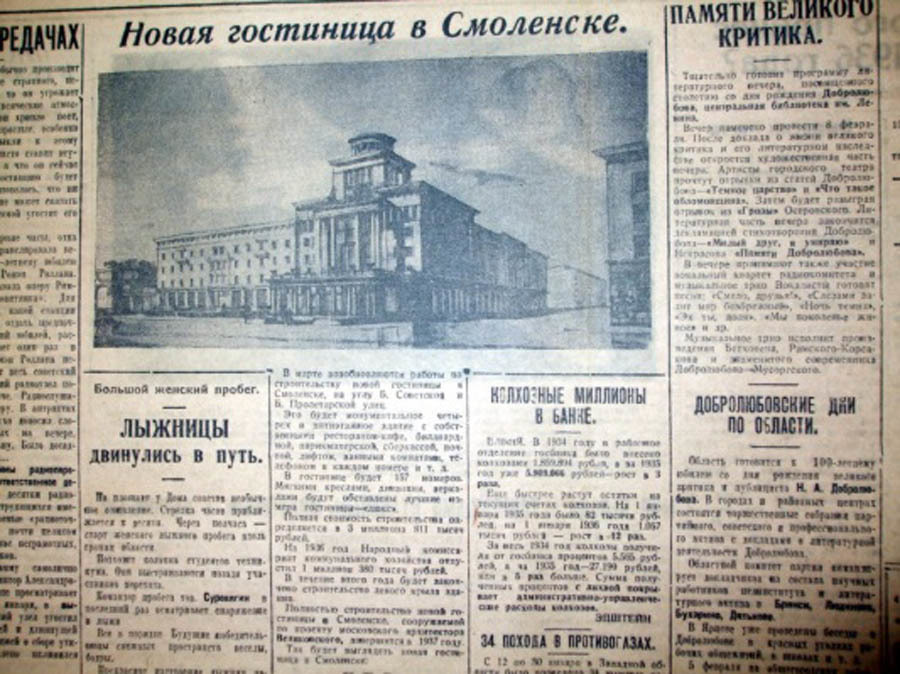
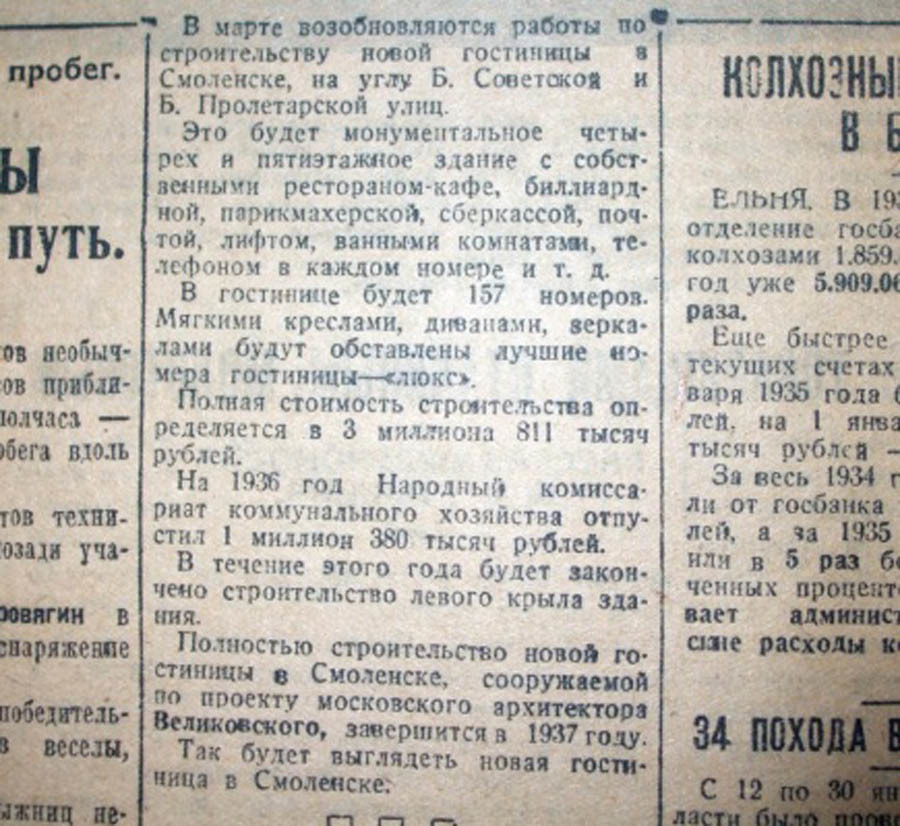
At the beginning of the German occupation, more detailed photographs were preserved. Here is one of them, this is 1942:
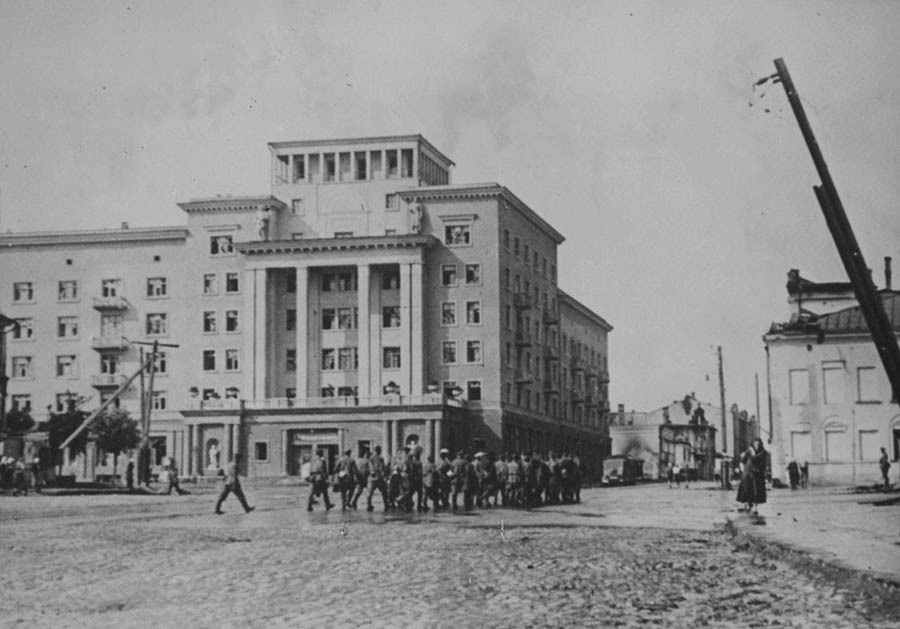

The Germans set temporary signs in the center of the city.
We had to roll back the building to this kind of building, at the same time updating everything that had fallen into disrepair in 80 years.
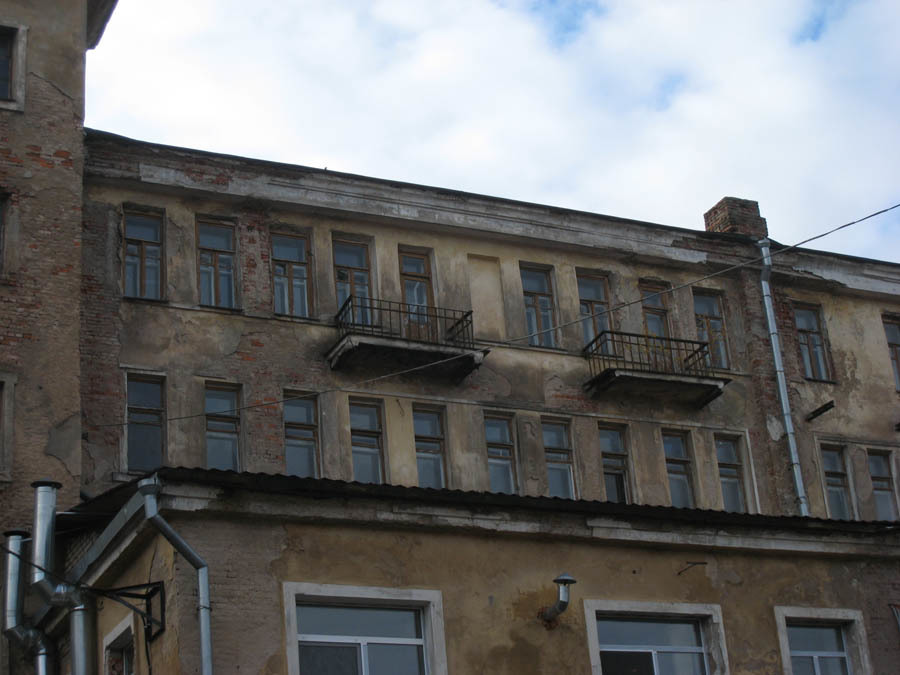
Balcony supporting structures came into disrepair. It was possible to go to the balcony twice - by the number of balconies on the facade.
As I said, in the 40s a German officer corps was formed there. The fact is that in the city after the bombing only two large buildings survived: just ours and another cathedral. Judging by the logs, from 1937 to 2010, 4 major repairs and a number of cosmetic repairs took place.

The problems related mainly to the fact that in the year 37 reinforced concrete still seemed unreliable and untested new technology, and therefore it was built classically. That is, from ordinary concrete, which without reinforcement inside has very interesting properties.

Here are some of them: these are mold stains for decades on supporting structures
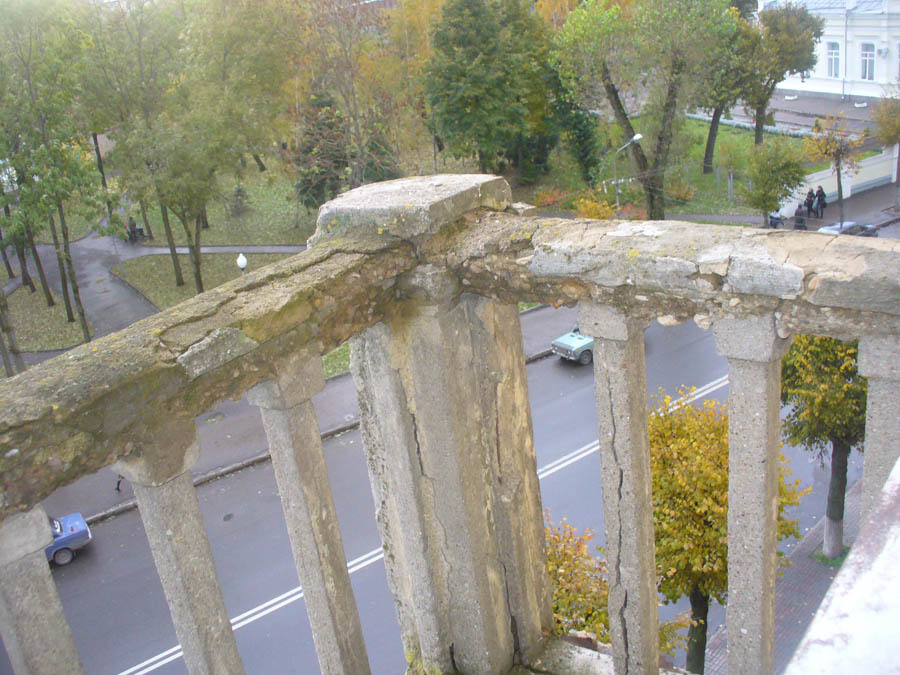
Or like this: the emergency state of the walling of balconies
Architects were able to pick up a variety of historical documents, including some drawings (which in itself was not the most trivial task). Based on them, they re-counted the building and prescribed a detailed architectural project, which became the instruction "broad strokes" of what and what to build from. More precisely, which showed how the building should look in the end, and regulated part of the materials.
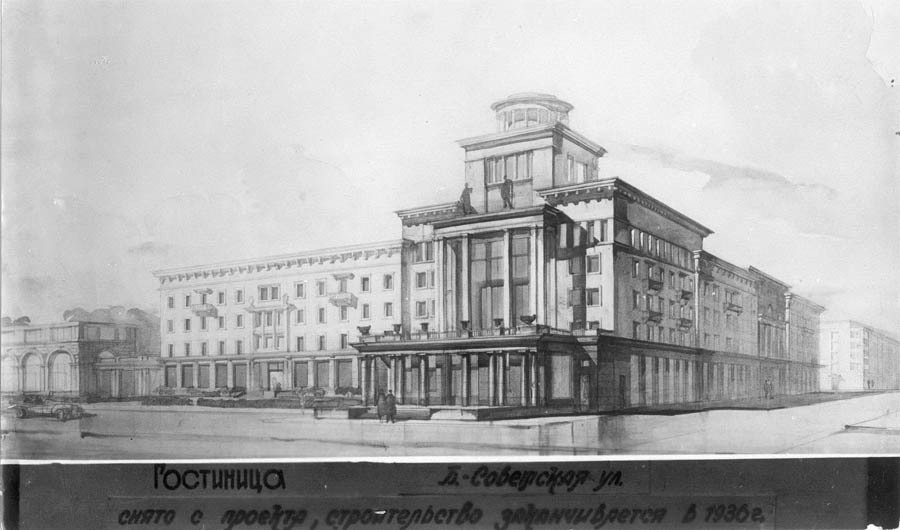
Sketch
We had to examine every centimeter of the building on the spot and decide which concrete restoration method should be applied. At the same time, the problem of “modernizing” the building was being solved - for example, now the court needs fiber optics, protected cable channels, “slightly” different heating, a completely different electrician, and so on. To make it clearer - in the years after the electrification of the country, the electric cable was led directly along the walls on ceramic round insulators, and, of course, no one really thought that in 80 years it would be necessary to ditch communications or make false ceilings. The most difficult part was the historical one: the hall and a few more rooms around, which are considered a monument of architecture and where nothing more can be done. Even the fire alarm sensors had to be set “long” - so
We carefully sorted out what was possible, and then set up most of the filling of the building again. Started with a foundation, finished with a roof. All floors, columns, walls, all supporting structures, to summarize - they have modernized, strengthened, changed. The whole range of works on engineering systems: electricity, water, ventilation, air conditioning, low current / SCS, ACS. The most difficult thing was to restore the building, that is, to give it the look that was conceived in the 37th year. Why is it difficult? Because the devil is in the details. Here, for example, look, there are statues:

With a grid, the statue is attached to the facade, so as not to fall on the head of any of the passers-by. That is, of course, at first this statue was anchored with an iron rod:
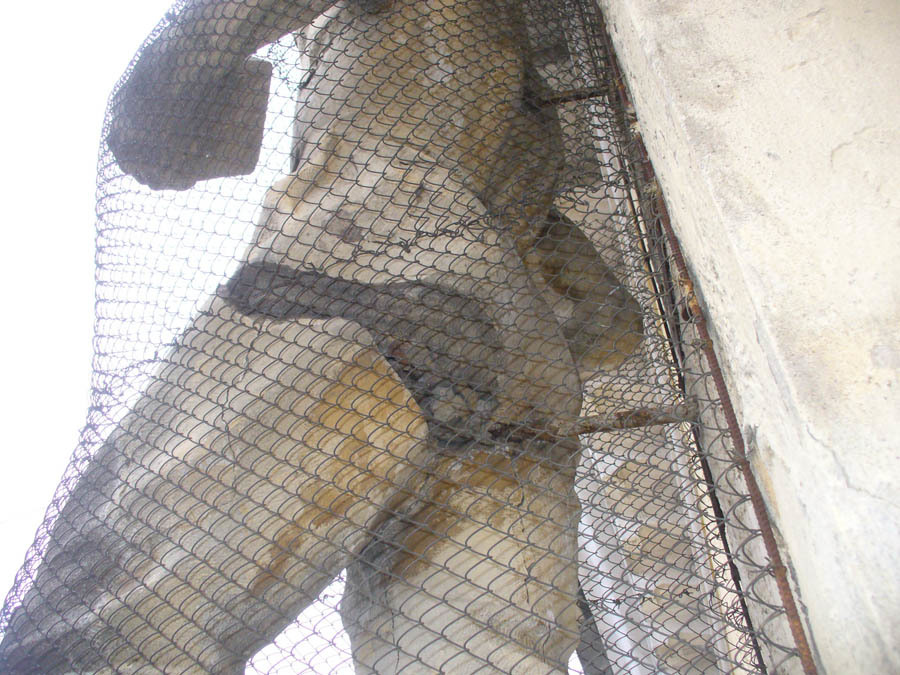
And then it began to fall apart, and so it was parted with a net. The original appearance of these statues is nowhere to be found - it is rather difficult to understand how they looked (or should have looked) in the 37th. But what they were, is known from documents and photo evidence. Therefore, we carefully dismantled them. Worse - in the basement, covered with mold, like moss, were still pieces of statues and stucco moldings. It was necessary to carefully scan each piece on a three-dimensional laser system, then clean it from mold and fungi, and scan it again. Then collect what can be called a restored model, then with the help of sculptors cut new ones out of stone and mount them in place:
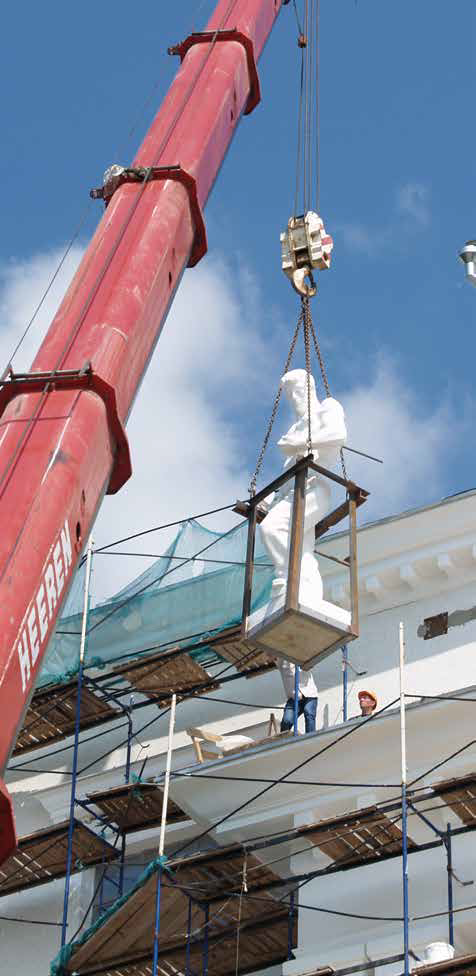
We had two very damaged statues there, which according to new documents passed as “collective farmer and collective farmer”. Experts from Penza said that the “collective farmer” is also a boy, but is doing something incomprehensible, like a bricklayer. Here it is in the photo. In old documents - a metallurgist and a carpenter.
With stucco was more difficult. The fact is that the decor in the conference hall (from the very beginning until the end of the hotel’s existence, this hall was the Dnepr restaurant, the main one in the city) was destroyed by the barbarians who opened the casino in the 90s.
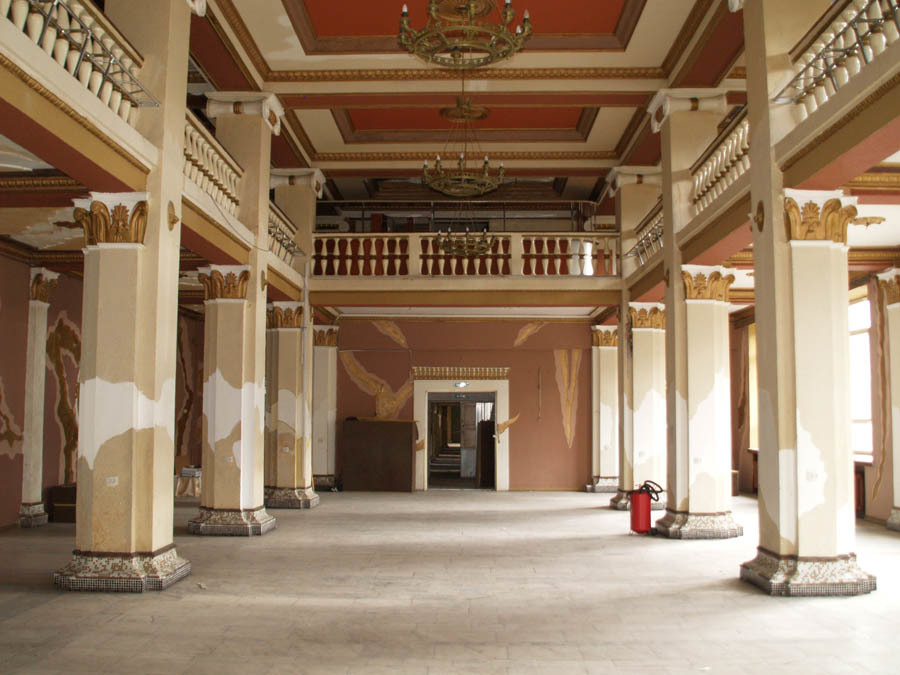
90s, casino times
The acanthus sheets and pilasters were removed, cast from them, cast all over again from plaster, carried back. In fact, restoration is when new technologies are not used, and all the good old from the 30s is applied. There was, of course, a wild desire to make everything out of modern polymers. But no, we made of wood and gypsum, because it is necessary. Almost all the details of the halls have been replaced. At the main staircase, we put in order the enclosing structures - we replaced half of the balusters (they were split). Again, each time there were questions, for example: an old oak handrail could simply be rejected according to the act (it is cheaper and easier to make a remake), but we did not, instead we restored it. Unfortunately, the chandeliers could not be recreated - no exact evidence was found, and the eyewitnesses must be over 90 years old to more or less remember.
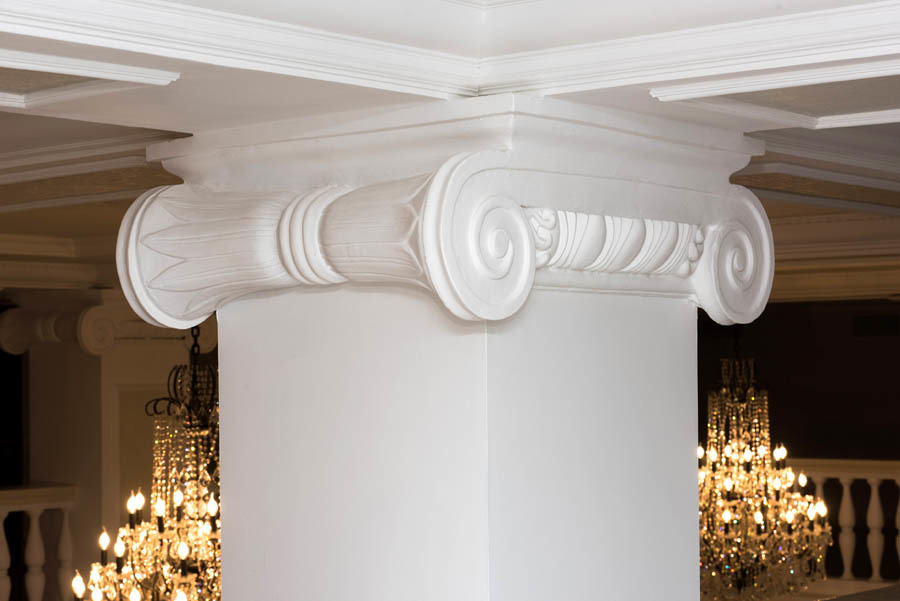
Ionian Capital

Chandelier. A screen looks wild on the side in the reconstructed part, but, alas, that was where it had to be put. Nothing can be done about it.
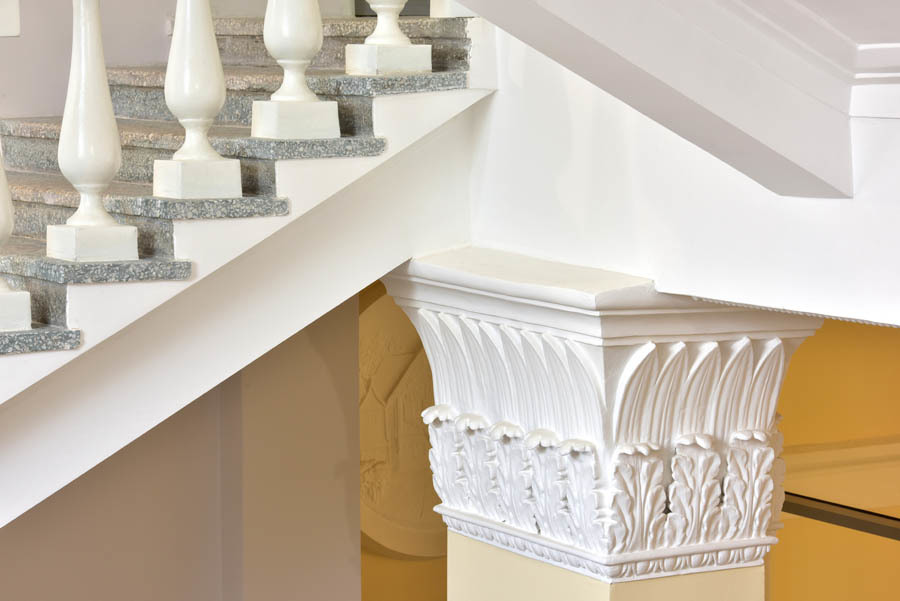
Composite capital with papyrus leaves in the lobby
Each element was not just immediately cast again, but it was necessarily coordinated with customers, with local architects and with the department of culture. After that they received “yes” or comments. If everything was good, then they started to produce. If not, try number two. This applies to all areas of restoration. Most delved into the main representative of the customer. Yes, we were wildly lucky, and he was wildly motivated to help on all issues. Well, or blow us into all the breathing openings if something went wrong. He appeared at a construction site every day. I found fault with everything, demanded to redo everything that there were doubts about. On Fridays, he spoke very interestingly about his hometown. He told us the story of the pre-trial detention center and told what repair there was in the cells, and that if something goes wrong, we will also appreciate it very much. We were afraid because the subcontractors, of course, squinted - we worked with them as best we could, but still a couple of unpleasant cases when I had to disassemble and remodel happened. By the end of the project, the customer clearly saw progress and still spoke more about the history of the city, which he knew very well.

Mold on the ceiling of the stairwell.
Let's go back to the building. Some of the materials could still be (and needed for the project) replaced by new ones, otherwise they would not fit into modern requirements. For example, instead of wooden floors, they put reinforced concrete, otherwise a load of 400 kilograms per square meter would be impossible. The foundation also had to be changed according to the standards - there used to be a brick made of brick, now it has become monolithic.
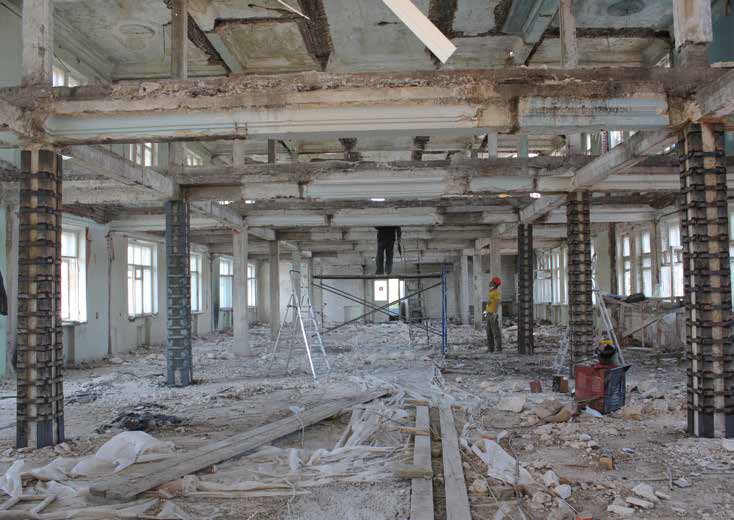
Works
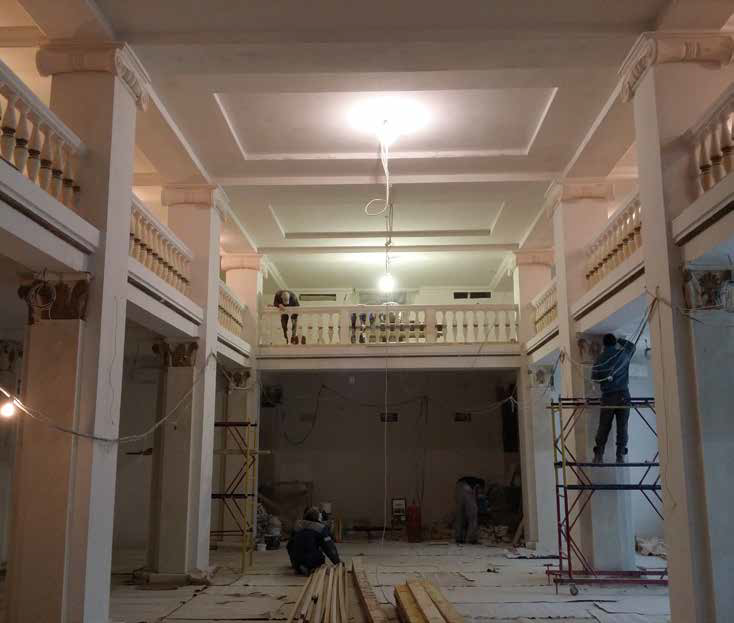
Later
Lots of luck, and there were drawings. For example, the battery grill got into the documents, but the stucco molding in the main hall didn’t. Paul was destroyed several times - the last time in the 60th they did. We exchanged for quality granite (there used to be chipped slabs) - architects and culturologists decided that this was permissible.
It was difficult with color, but, fortunately, these questions hardly touched us. There is no color in the drawings, in the photo too (they are black and white), and then the building was broken and altered a couple of times. As a result, the color scheme for the elements was given to us by architects, and if questions arose, they agreed with the "culture". In fact, only common color names were known, plus traces of “archaeological layers” of paint. On them and restored. For example, this is how the architect decided on the color of the entrance:
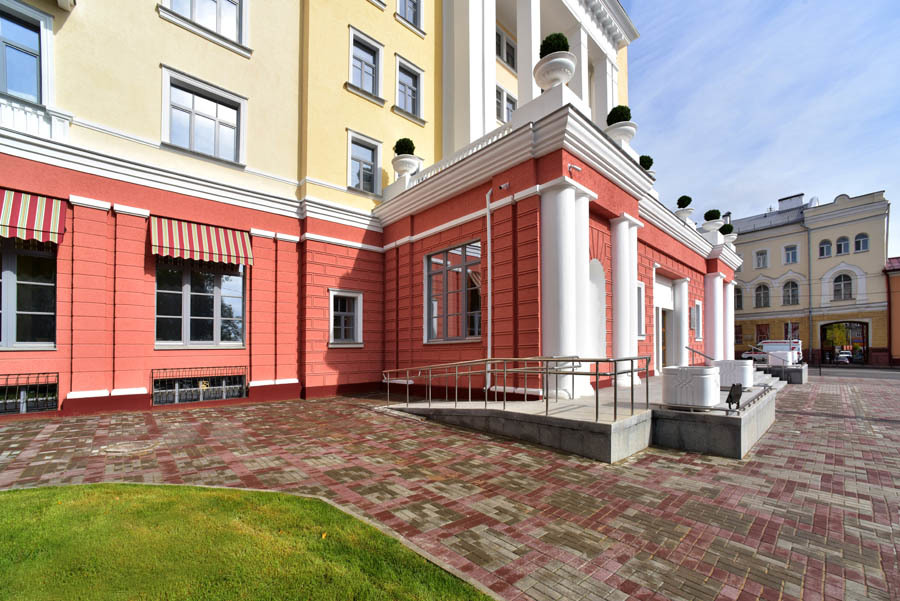
The building was repainted dozens of times due to the specific weather of the region.
Over the years, the facade, of course, will become a little darker. Yes, by the way, the facade is a continuous pain. It was like this:
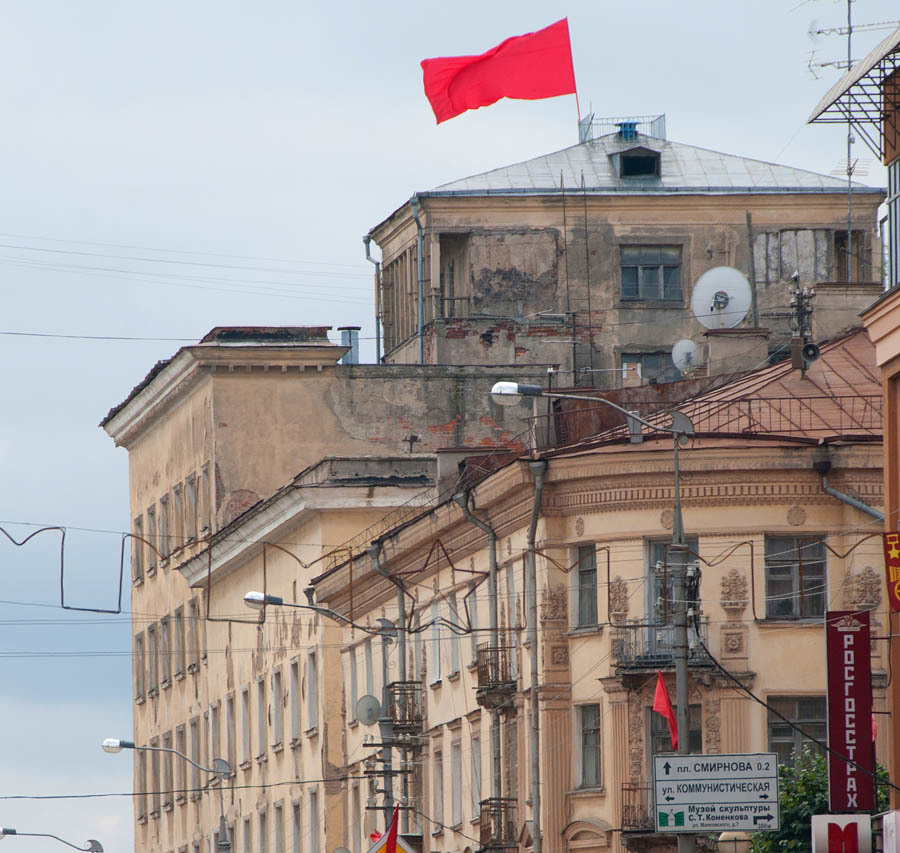
On the day of the city
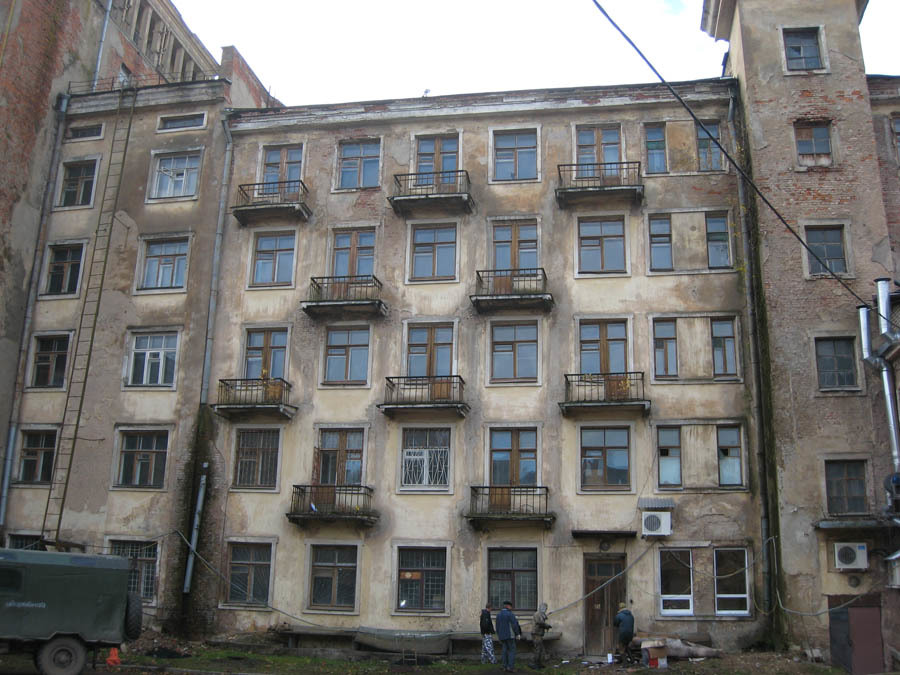
Destruction on the internal facade The

state of decoration of the internal facades

Another tree
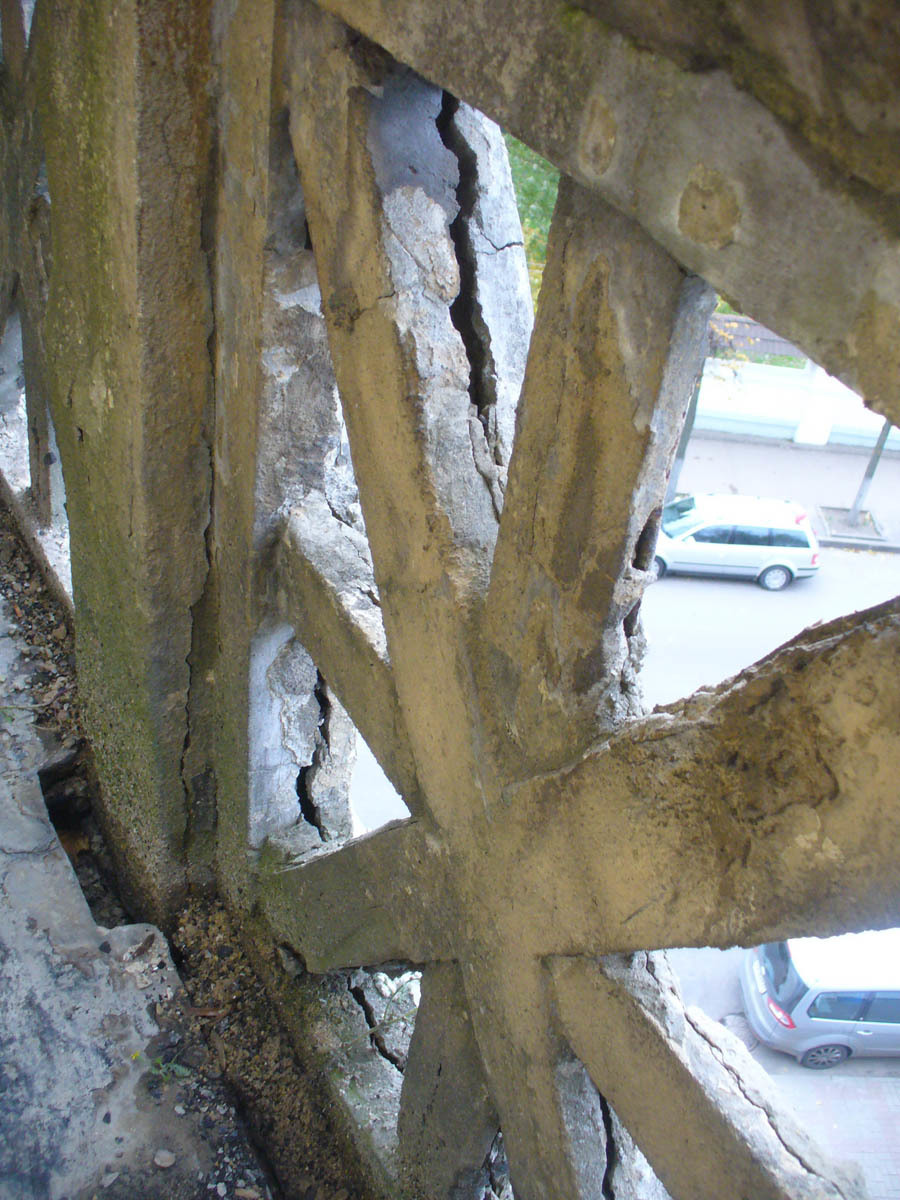
Here and in such cases, the concrete had to be changed to fiber-reinforced concrete.
The roof was flowing - we remade it several times until it stopped. With her there was a characteristic problem of the lack of theory in the 30s - a difficult angle, the wrong technical decision was made. But this is not a mistake, then it was impossible to make a mistake: if you did it wrong, then you build houses in Siberia. If you recall, the metro station was designed without a computer in 4 weeks. They came from the NKVD and put them in a critical deadline: if you don’t have time, we’ll shoot. So, this is the roof - this is not a bug, this is a feature.
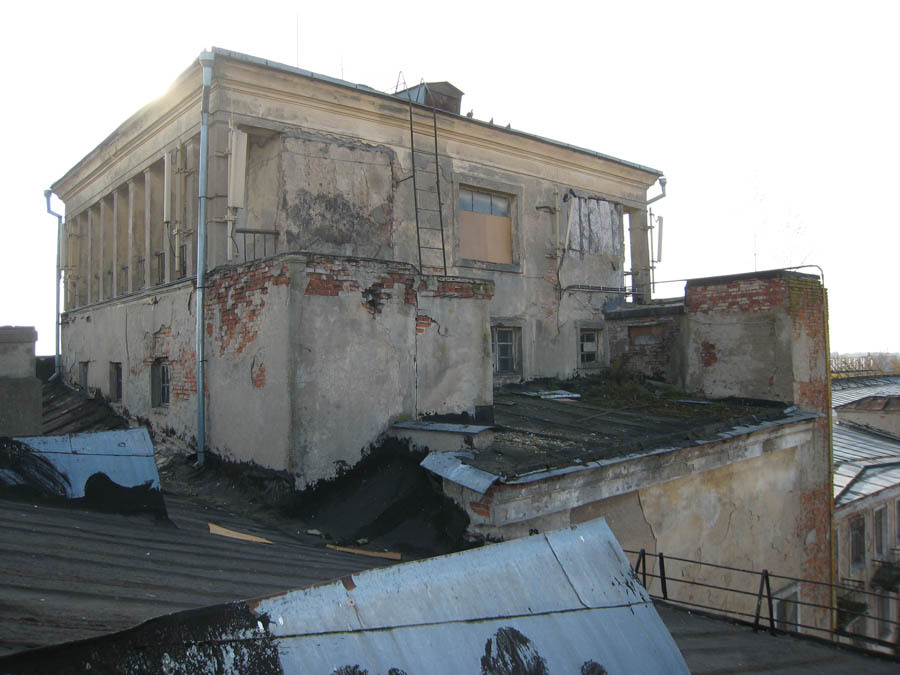
Roof before restoration.
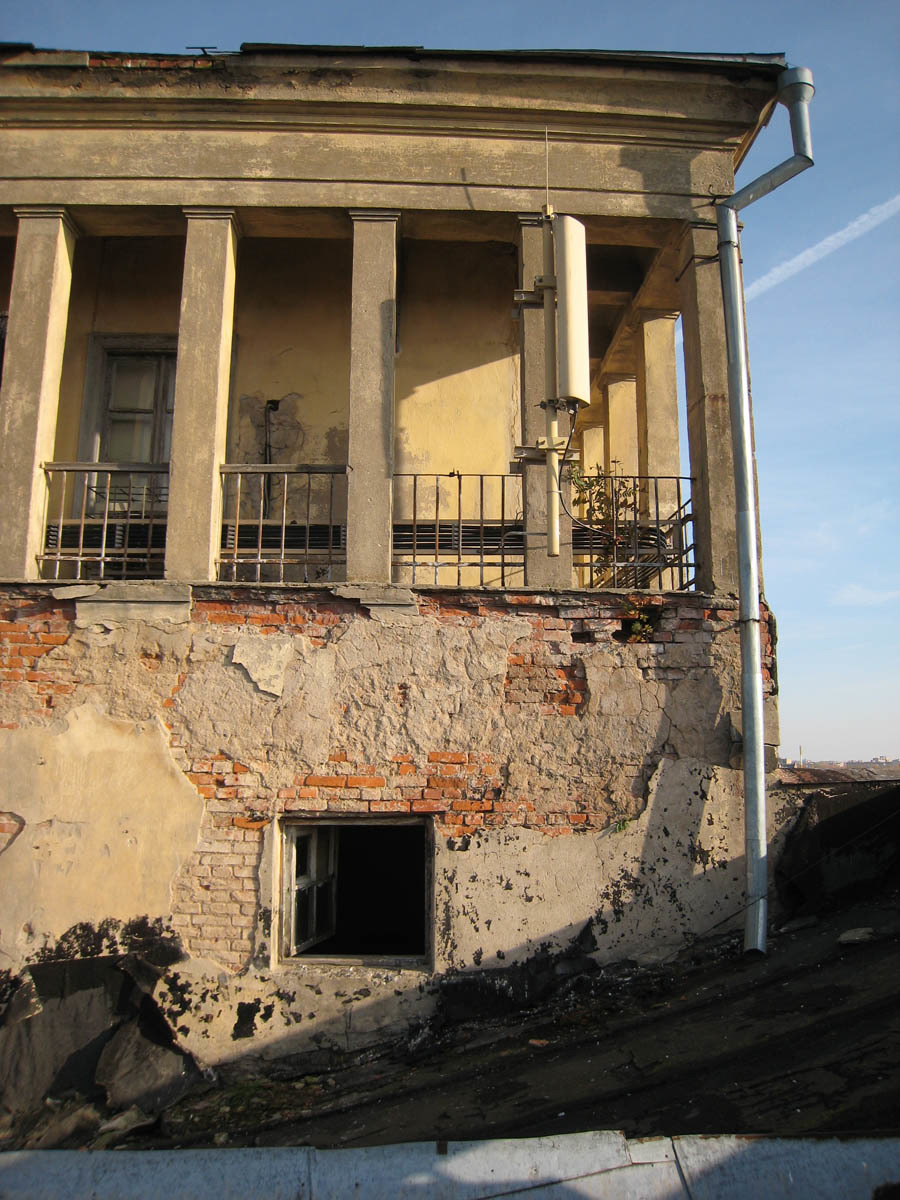
It’s also

Reconstructed roof.
According to the engineer, it’s also fun.At that time, ventilation systems did not yet exist. There was electricity - it was open wires on earthenware fixtures. Heating was done using a local boiler room with a built-in fireman. By the way, during the dismantling, we unearthed a coal mine hidden in the folds of the building. Fortunately, without a stoker. We dug up more pieces of the casino.

That’s something like this. The
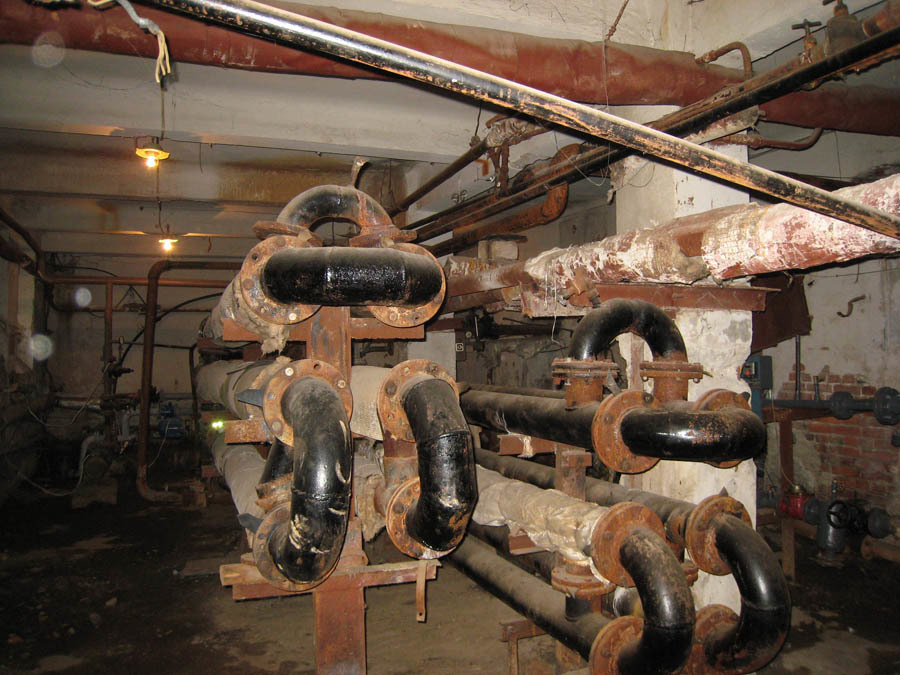
heat point

even worked before the restoration . True, not all.
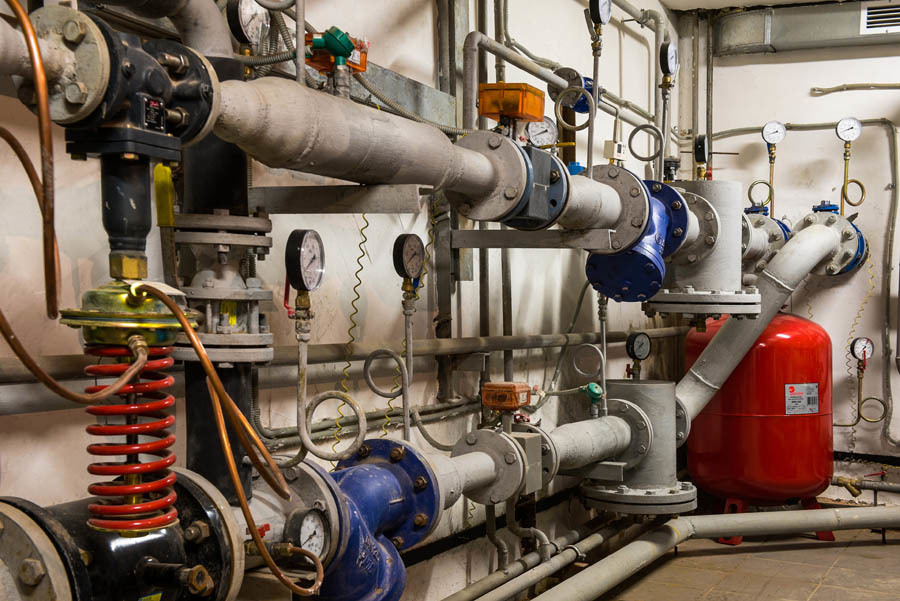
New boiler room

Supply unit
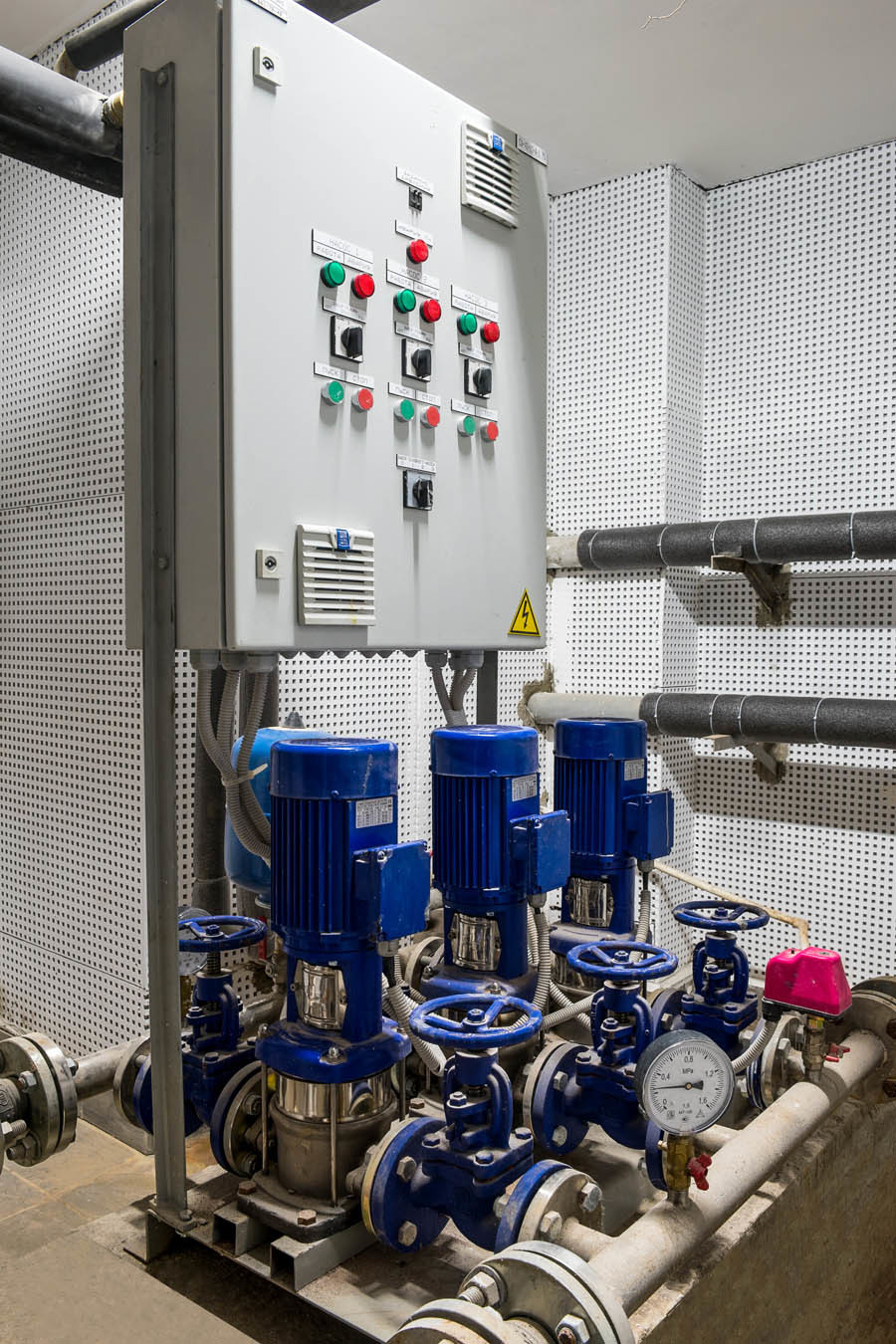
Pumping station for domestic and drinking water

Outdoor units for comfort air conditioning
It was necessary to move away from generally accepted standards when designing low-voltage, still not an office. In order not to drive highways and tracks through the lobby and corridors, we had to make highways in places that were inconvenient for us but necessary for the building. In the unhistorical part they put it behind the ceiling, where it turned out. In the historical - basically everything is wireless or miniature. It is insanely sorry, of course, that the ACS turnstiles and the electronic line did not fit into the interior at all, but this is the requirement of our realities.

Main entrance after restoration

Alert, camera, sensor. By the way, the tree was also not treated with impregnation then - we processed it.
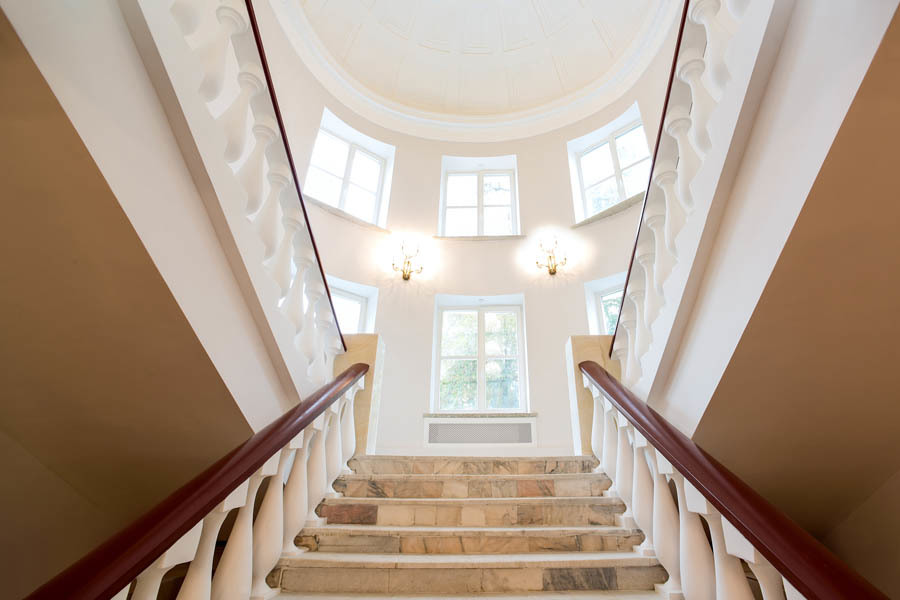
Stairs. The windows are not accidental such: then the fungus was the main problem of the tree, and therefore proper insolation was done everywhere. A window at the top of the head in the Khrushchevs in the bathroom is also for this purpose so that tuberculosis does not start in your bathroom.

Button
In the modern understanding of intelligence, a building has little in comparison with a data center, but, of course, all systems have their own automation and their own logic. Fortunately, the meeting rooms, where you just need a lot of "stuffing" in the walls, are not historical, and everything was simple there. Place of the Secretary of the meeting Hall UPS room Bypass UPS Electronic queue On the ground floor there is a video-conference center (meeting room) for people with limited mobility.
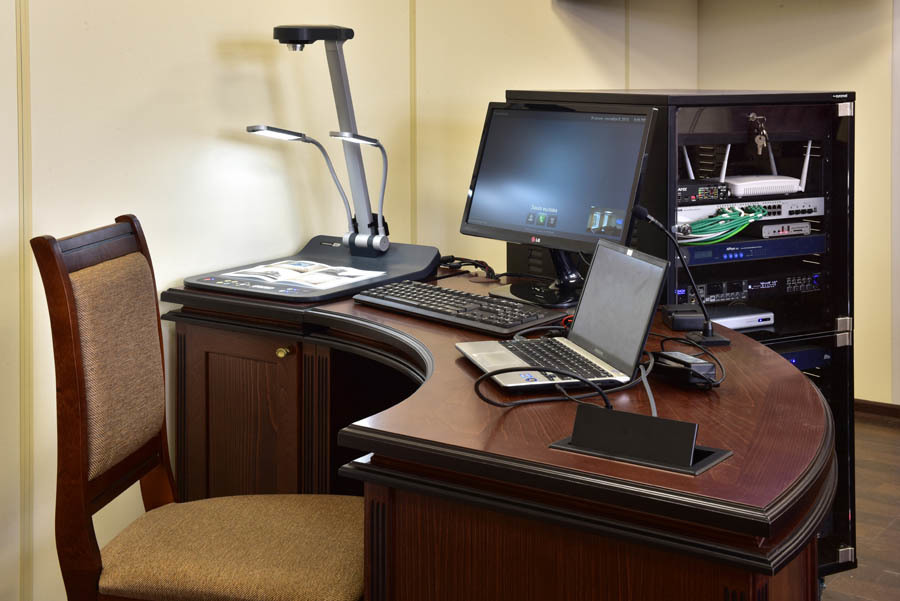
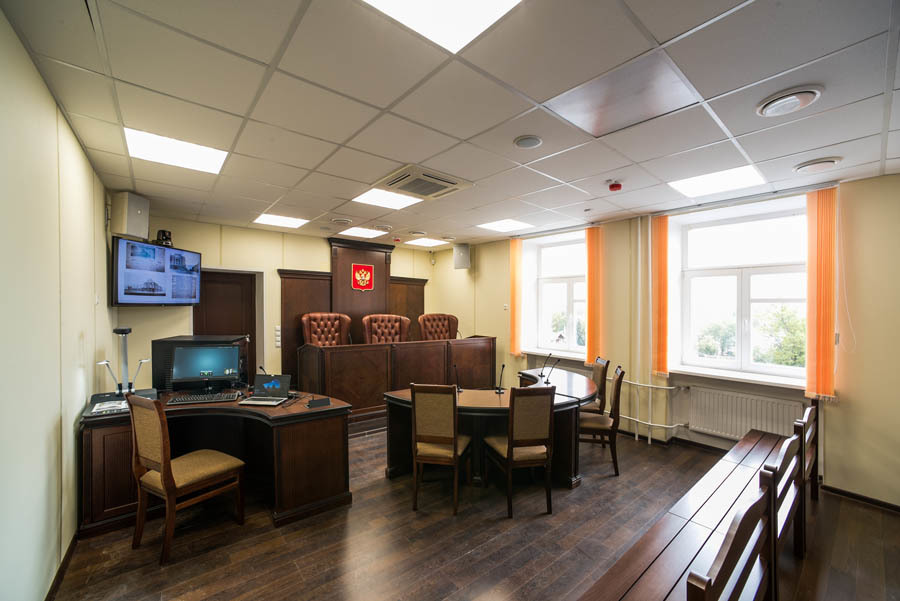
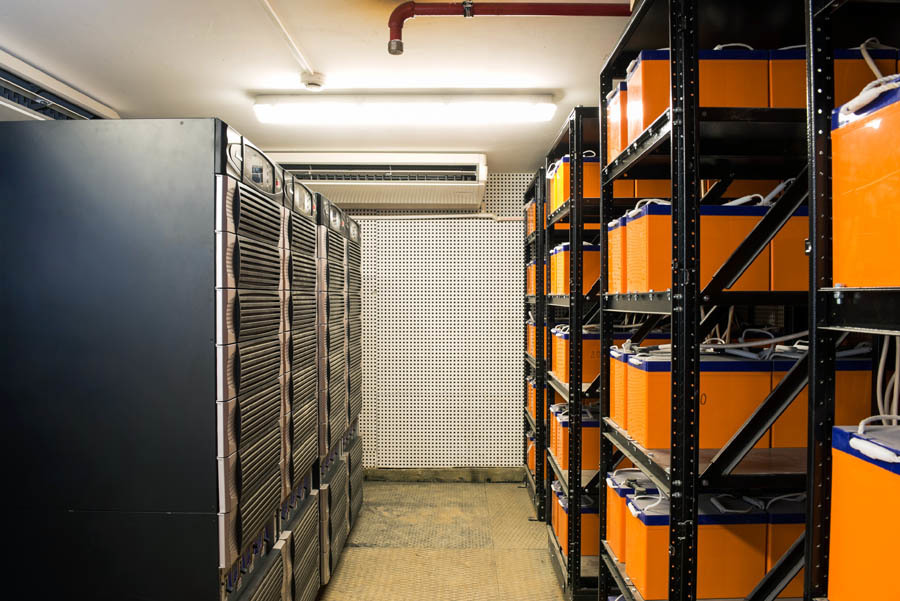

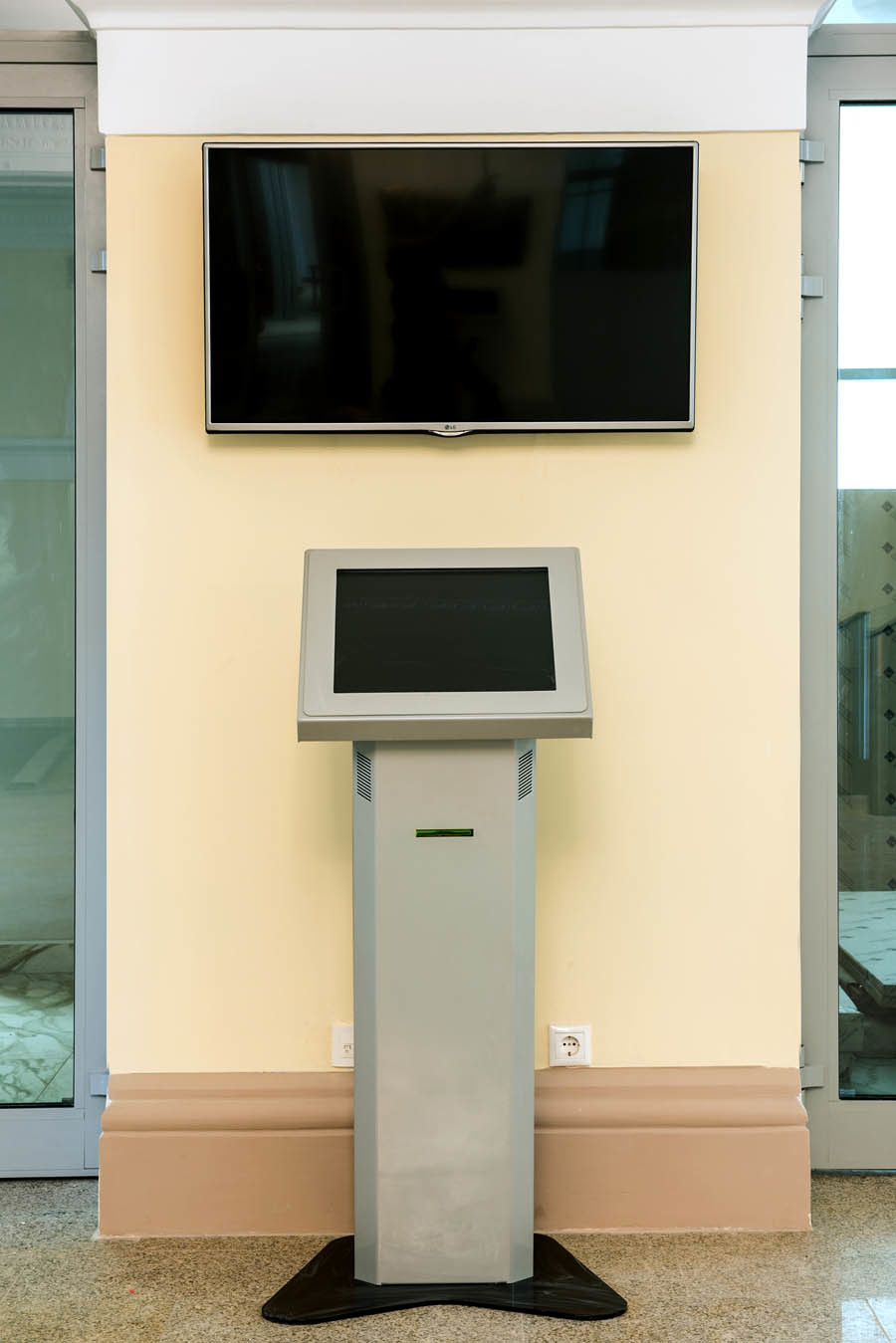
Telemetry of all subsystems is displayed on the control room. Most of the building can be controlled from there, but there is a complete "manual" control on the spot with knife switches. And the closed part is the one where you can’t shoot, about which you can’t especially talk, and where is the secure connection. It’s a little harder there.
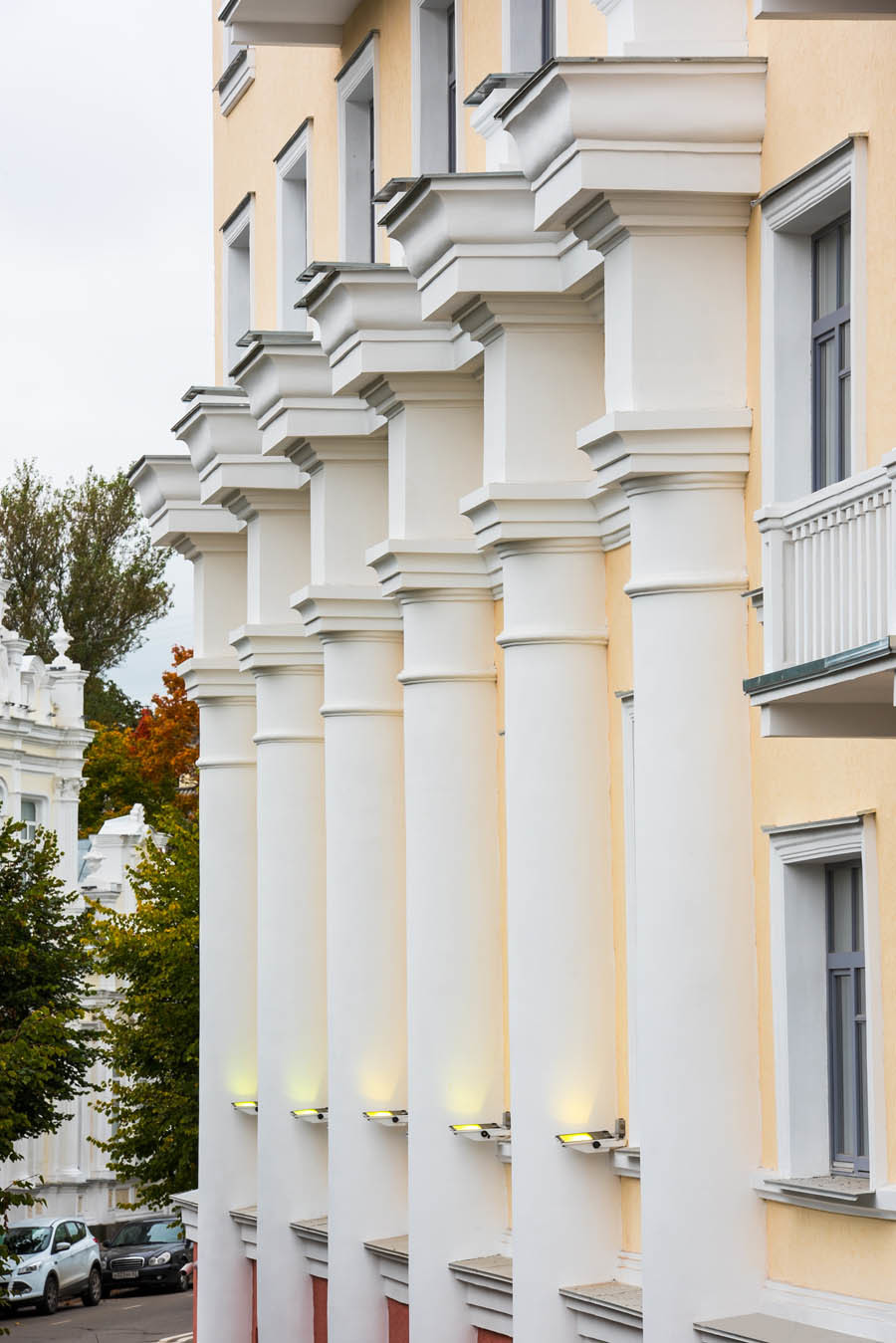
Architectural lighting
Also, work was carried out in the non-historical part of the building, including in the offices of judges and courtrooms.

Summary
During work in the building, the canteen worked all the time. They didn’t move out at all - they had a separate entrance. We sawed, drilled, poured, and they cooked food there, it was not necessary to go far.

The task is to restore the building in legacy form and from legacy materials, and then tightly fill the engineer and put in a secure point of contact.
The answer to the first obvious question is quite simple: we not only deal with hardware and software, but also build intelligent buildings. Usually, of course, we get data centers, trigeneration centers, dispatch centers, emergency centers and other things where there is more technological filling than concrete. But sometimes we win competitions for boiler houses and other facilities. Now, the courthouse has got, the benefit of the building experience is.
At the entrance, we had an architectural project involving the use of materials typical of the 37th year. We did everything from earthworks and strengthening the foundation to engineers.
We must start with the fact that the current courthouse during the WWII was the headquarters of the German invaders and at the same time an officer brothel. In the 90s, they opened a casino. Then there was a hotel. Under these cultural layers, we needed to find the Stalinist Empire.

Here on this balcony as a whole you can judge how the building survived to the present day.
So, at the time of construction (the 37th year), the building was designed in the spirit of constructivism, but was quickly remade to a dramatically changed standard - the Stalinist Empire style.


At the beginning of the German occupation, more detailed photographs were preserved. Here is one of them, this is 1942:


The Germans set temporary signs in the center of the city.
We had to roll back the building to this kind of building, at the same time updating everything that had fallen into disrepair in 80 years.

Balcony supporting structures came into disrepair. It was possible to go to the balcony twice - by the number of balconies on the facade.
As I said, in the 40s a German officer corps was formed there. The fact is that in the city after the bombing only two large buildings survived: just ours and another cathedral. Judging by the logs, from 1937 to 2010, 4 major repairs and a number of cosmetic repairs took place.

The problems related mainly to the fact that in the year 37 reinforced concrete still seemed unreliable and untested new technology, and therefore it was built classically. That is, from ordinary concrete, which without reinforcement inside has very interesting properties.

Here are some of them: these are mold stains for decades on supporting structures

Or like this: the emergency state of the walling of balconies
Architects were able to pick up a variety of historical documents, including some drawings (which in itself was not the most trivial task). Based on them, they re-counted the building and prescribed a detailed architectural project, which became the instruction "broad strokes" of what and what to build from. More precisely, which showed how the building should look in the end, and regulated part of the materials.

Sketch
We had to examine every centimeter of the building on the spot and decide which concrete restoration method should be applied. At the same time, the problem of “modernizing” the building was being solved - for example, now the court needs fiber optics, protected cable channels, “slightly” different heating, a completely different electrician, and so on. To make it clearer - in the years after the electrification of the country, the electric cable was led directly along the walls on ceramic round insulators, and, of course, no one really thought that in 80 years it would be necessary to ditch communications or make false ceilings. The most difficult part was the historical one: the hall and a few more rooms around, which are considered a monument of architecture and where nothing more can be done. Even the fire alarm sensors had to be set “long” - so
We carefully sorted out what was possible, and then set up most of the filling of the building again. Started with a foundation, finished with a roof. All floors, columns, walls, all supporting structures, to summarize - they have modernized, strengthened, changed. The whole range of works on engineering systems: electricity, water, ventilation, air conditioning, low current / SCS, ACS. The most difficult thing was to restore the building, that is, to give it the look that was conceived in the 37th year. Why is it difficult? Because the devil is in the details. Here, for example, look, there are statues:

With a grid, the statue is attached to the facade, so as not to fall on the head of any of the passers-by. That is, of course, at first this statue was anchored with an iron rod:

And then it began to fall apart, and so it was parted with a net. The original appearance of these statues is nowhere to be found - it is rather difficult to understand how they looked (or should have looked) in the 37th. But what they were, is known from documents and photo evidence. Therefore, we carefully dismantled them. Worse - in the basement, covered with mold, like moss, were still pieces of statues and stucco moldings. It was necessary to carefully scan each piece on a three-dimensional laser system, then clean it from mold and fungi, and scan it again. Then collect what can be called a restored model, then with the help of sculptors cut new ones out of stone and mount them in place:

We had two very damaged statues there, which according to new documents passed as “collective farmer and collective farmer”. Experts from Penza said that the “collective farmer” is also a boy, but is doing something incomprehensible, like a bricklayer. Here it is in the photo. In old documents - a metallurgist and a carpenter.
With stucco was more difficult. The fact is that the decor in the conference hall (from the very beginning until the end of the hotel’s existence, this hall was the Dnepr restaurant, the main one in the city) was destroyed by the barbarians who opened the casino in the 90s.

90s, casino times
The acanthus sheets and pilasters were removed, cast from them, cast all over again from plaster, carried back. In fact, restoration is when new technologies are not used, and all the good old from the 30s is applied. There was, of course, a wild desire to make everything out of modern polymers. But no, we made of wood and gypsum, because it is necessary. Almost all the details of the halls have been replaced. At the main staircase, we put in order the enclosing structures - we replaced half of the balusters (they were split). Again, each time there were questions, for example: an old oak handrail could simply be rejected according to the act (it is cheaper and easier to make a remake), but we did not, instead we restored it. Unfortunately, the chandeliers could not be recreated - no exact evidence was found, and the eyewitnesses must be over 90 years old to more or less remember.

Ionian Capital

Chandelier. A screen looks wild on the side in the reconstructed part, but, alas, that was where it had to be put. Nothing can be done about it.

Composite capital with papyrus leaves in the lobby
Each element was not just immediately cast again, but it was necessarily coordinated with customers, with local architects and with the department of culture. After that they received “yes” or comments. If everything was good, then they started to produce. If not, try number two. This applies to all areas of restoration. Most delved into the main representative of the customer. Yes, we were wildly lucky, and he was wildly motivated to help on all issues. Well, or blow us into all the breathing openings if something went wrong. He appeared at a construction site every day. I found fault with everything, demanded to redo everything that there were doubts about. On Fridays, he spoke very interestingly about his hometown. He told us the story of the pre-trial detention center and told what repair there was in the cells, and that if something goes wrong, we will also appreciate it very much. We were afraid because the subcontractors, of course, squinted - we worked with them as best we could, but still a couple of unpleasant cases when I had to disassemble and remodel happened. By the end of the project, the customer clearly saw progress and still spoke more about the history of the city, which he knew very well.

Mold on the ceiling of the stairwell.
Let's go back to the building. Some of the materials could still be (and needed for the project) replaced by new ones, otherwise they would not fit into modern requirements. For example, instead of wooden floors, they put reinforced concrete, otherwise a load of 400 kilograms per square meter would be impossible. The foundation also had to be changed according to the standards - there used to be a brick made of brick, now it has become monolithic.

Works

Later
Lots of luck, and there were drawings. For example, the battery grill got into the documents, but the stucco molding in the main hall didn’t. Paul was destroyed several times - the last time in the 60th they did. We exchanged for quality granite (there used to be chipped slabs) - architects and culturologists decided that this was permissible.
It was difficult with color, but, fortunately, these questions hardly touched us. There is no color in the drawings, in the photo too (they are black and white), and then the building was broken and altered a couple of times. As a result, the color scheme for the elements was given to us by architects, and if questions arose, they agreed with the "culture". In fact, only common color names were known, plus traces of “archaeological layers” of paint. On them and restored. For example, this is how the architect decided on the color of the entrance:

The building was repainted dozens of times due to the specific weather of the region.
Over the years, the facade, of course, will become a little darker. Yes, by the way, the facade is a continuous pain. It was like this:

On the day of the city

Destruction on the internal facade The

state of decoration of the internal facades

Another tree

Here and in such cases, the concrete had to be changed to fiber-reinforced concrete.
The roof was flowing - we remade it several times until it stopped. With her there was a characteristic problem of the lack of theory in the 30s - a difficult angle, the wrong technical decision was made. But this is not a mistake, then it was impossible to make a mistake: if you did it wrong, then you build houses in Siberia. If you recall, the metro station was designed without a computer in 4 weeks. They came from the NKVD and put them in a critical deadline: if you don’t have time, we’ll shoot. So, this is the roof - this is not a bug, this is a feature.

Roof before restoration.

It’s also

Reconstructed roof.
According to the engineer, it’s also fun.At that time, ventilation systems did not yet exist. There was electricity - it was open wires on earthenware fixtures. Heating was done using a local boiler room with a built-in fireman. By the way, during the dismantling, we unearthed a coal mine hidden in the folds of the building. Fortunately, without a stoker. We dug up more pieces of the casino.

That’s something like this. The

heat point

even worked before the restoration . True, not all.

New boiler room

Supply unit

Pumping station for domestic and drinking water

Outdoor units for comfort air conditioning
It was necessary to move away from generally accepted standards when designing low-voltage, still not an office. In order not to drive highways and tracks through the lobby and corridors, we had to make highways in places that were inconvenient for us but necessary for the building. In the unhistorical part they put it behind the ceiling, where it turned out. In the historical - basically everything is wireless or miniature. It is insanely sorry, of course, that the ACS turnstiles and the electronic line did not fit into the interior at all, but this is the requirement of our realities.

Main entrance after restoration

Alert, camera, sensor. By the way, the tree was also not treated with impregnation then - we processed it.

Stairs. The windows are not accidental such: then the fungus was the main problem of the tree, and therefore proper insolation was done everywhere. A window at the top of the head in the Khrushchevs in the bathroom is also for this purpose so that tuberculosis does not start in your bathroom.

Button
In the modern understanding of intelligence, a building has little in comparison with a data center, but, of course, all systems have their own automation and their own logic. Fortunately, the meeting rooms, where you just need a lot of "stuffing" in the walls, are not historical, and everything was simple there. Place of the Secretary of the meeting Hall UPS room Bypass UPS Electronic queue On the ground floor there is a video-conference center (meeting room) for people with limited mobility.





Telemetry of all subsystems is displayed on the control room. Most of the building can be controlled from there, but there is a complete "manual" control on the spot with knife switches. And the closed part is the one where you can’t shoot, about which you can’t especially talk, and where is the secure connection. It’s a little harder there.

Architectural lighting
That's what the engineer did
• AUGP - automatic installation of gas fire extinguishing;
• AUPS - automatic installation of a fire alarm;
• SCS - structured cabling system;
• ACS - access control and management system;
• COT - CCTV system;
• SOTS - security alarm system;
• SOUE - warning and evacuation management system;
• TS PO and SO - telecommunications network. Software and server hardware;
• TS IVS - telecommunication network of an information computer system;
• GTS - voice telephone system;
• OMS - queue management system;
• SAF - audio fixation system;
• SVKS - audio-video-conferencing system;
• SZI - information security system.
• AUPS - automatic installation of a fire alarm;
• SCS - structured cabling system;
• ACS - access control and management system;
• COT - CCTV system;
• SOTS - security alarm system;
• SOUE - warning and evacuation management system;
• TS PO and SO - telecommunications network. Software and server hardware;
• TS IVS - telecommunication network of an information computer system;
• GTS - voice telephone system;
• OMS - queue management system;
• SAF - audio fixation system;
• SVKS - audio-video-conferencing system;
• SZI - information security system.
Reconstruction work
1. Replacement of wooden floors with monolithic reinforced concrete floors.
2. Replacing existing partitions with new ones.
3. Replacing existing floor coverings with new ones.
4. Replacement of existing wooden windows with new wooden double-glazed windows.
5. Replacing the indoor and outdoor door units.
6. Replacement of balcony ceilings and fences of balconies.
7. Restoration of balconies on the street Great Soviet.
8. Replacement of flights of stairs (from the 5th to the 6th floor in axes 8–8´).
9. Repair and restoration of facades with the replacement of existing elements in disrepair: cornices, sculptures (2 pcs.), Replacement of the plaster layer, painting.
10. The arrangement of the corridor in the attic space above the 5th floor, fenced with fire walls, leading to the staircase in the axes 8-8`.
11. Replacement of the roof, rafter system; the area and number of dormers is determined in accordance with the regulations.
12. Replacement of walls from fiberboard to aerated concrete (8th floor).
13. Replacement of the external drainage system.
14. Warming of external walls.
15. The device of additional evacuation exits from the 1st floor in the outer walls of the courtyard facade and a separate entrance to the pizzeria from the facade on the street. Glinka.
16. The device of window openings on the 1st floor and basement, the device for the emergency exit from the basement in the extension (in axes 1–8, D-Zh`), the increase in the window opening on the western facade at the level of the 1st floor
17. The device of exits to the roof (8th floor).
18. Separation of the inner central staircase and the stairs in the axes 1-2 from the adjacent premises with fire-prevention glazed partitions.
19. Strengthening the supporting structures of the building (walls, columns, foundations).
20. Punching and laying openings in internal brick walls.
21. Replacing the foundation under the porch of the main entrance with a ramp for the disabled.
22. Replacement of two elevators in existing shafts and the construction of a new elevator shaft for an elevator with a cabin depth of 2100 mm.
2. Replacing existing partitions with new ones.
3. Replacing existing floor coverings with new ones.
4. Replacement of existing wooden windows with new wooden double-glazed windows.
5. Replacing the indoor and outdoor door units.
6. Replacement of balcony ceilings and fences of balconies.
7. Restoration of balconies on the street Great Soviet.
8. Replacement of flights of stairs (from the 5th to the 6th floor in axes 8–8´).
9. Repair and restoration of facades with the replacement of existing elements in disrepair: cornices, sculptures (2 pcs.), Replacement of the plaster layer, painting.
10. The arrangement of the corridor in the attic space above the 5th floor, fenced with fire walls, leading to the staircase in the axes 8-8`.
11. Replacement of the roof, rafter system; the area and number of dormers is determined in accordance with the regulations.
12. Replacement of walls from fiberboard to aerated concrete (8th floor).
13. Replacement of the external drainage system.
14. Warming of external walls.
15. The device of additional evacuation exits from the 1st floor in the outer walls of the courtyard facade and a separate entrance to the pizzeria from the facade on the street. Glinka.
16. The device of window openings on the 1st floor and basement, the device for the emergency exit from the basement in the extension (in axes 1–8, D-Zh`), the increase in the window opening on the western facade at the level of the 1st floor
17. The device of exits to the roof (8th floor).
18. Separation of the inner central staircase and the stairs in the axes 1-2 from the adjacent premises with fire-prevention glazed partitions.
19. Strengthening the supporting structures of the building (walls, columns, foundations).
20. Punching and laying openings in internal brick walls.
21. Replacing the foundation under the porch of the main entrance with a ramp for the disabled.
22. Replacement of two elevators in existing shafts and the construction of a new elevator shaft for an elevator with a cabin depth of 2100 mm.
Up the porch
1) the dismantling of granite blocks, their restoration;
2) the installation of new and strengthening existing foundations under the porch;
3) restoration of the porch (at a level with a zero mark in the southwest corner) with the return of granite blocks to the place, with the installation of a ramp for the disabled and ensuring the safe ascent of people up the stairs.
2) the installation of new and strengthening existing foundations under the porch;
3) restoration of the porch (at a level with a zero mark in the southwest corner) with the return of granite blocks to the place, with the installation of a ramp for the disabled and ensuring the safe ascent of people up the stairs.
On the facades of the main entrance, terrace
1) restoration of vertical and horizontal rusts with a frame, portico details, cornice;
2) replacement of existing window and door blocks with wooden double-glazed windows with historical devitrification;
3) replacement of the destroyed terrace fencing elements;
4) replacement of collapsing flowerpots with identical ones - from a more durable material;
5) replacement of the terrace and gutter cover;
6) the device of a metal apron over the eaves of volume.
2) replacement of existing window and door blocks with wooden double-glazed windows with historical devitrification;
3) replacement of the destroyed terrace fencing elements;
4) replacement of collapsing flowerpots with identical ones - from a more durable material;
5) replacement of the terrace and gutter cover;
6) the device of a metal apron over the eaves of volume.
On the south (on Glinka St.) facade
1) restoration of reinforced concrete fencing of balconies;
2) restoration of the architectural details of the porticoes;
3) restoration of the ground floor rust;
4) replacement of carpentry fillings with wooden double-glazed windows with historical devitrification (both window and door);
5) the device of a new coating of the central portico - with the clearing of water inlets and the replacement of drainpipes;
6) the dismantling of the sculptures flanking the central portico, their restoration (or complete replacement, according to the results of the diagnosis) and return to the place;
7) replacement of the bases of the pedestals of the sculptures, strengthening the fastening of the sculptures to the masonry;
8) restoration of rust on the facade at the level of the 6-7th floors;
9) restoration with strengthening of the columns of the balustrade of the high-rise part (8th floor);
10) replacement of the balustrade guard grids;
11) replacement of enclosing structures (walls of a wooden frame with fiberboard aggregate) of the 8th floor, which are in unsatisfactory condition, with lightweight foam concrete structures;
12) replacement of carpentry fillings with wooden double-glazed windows;
13) the device of a new coating of the crowning cornice and cornice above the rusted part, as well as parapets above the cornices;
14) use a metal flagpole on the roof of the 8th floor as lightning protection;
15) a device for a separate entrance to the pizzeria from the facade on the street. Glinka.
2) restoration of the architectural details of the porticoes;
3) restoration of the ground floor rust;
4) replacement of carpentry fillings with wooden double-glazed windows with historical devitrification (both window and door);
5) the device of a new coating of the central portico - with the clearing of water inlets and the replacement of drainpipes;
6) the dismantling of the sculptures flanking the central portico, their restoration (or complete replacement, according to the results of the diagnosis) and return to the place;
7) replacement of the bases of the pedestals of the sculptures, strengthening the fastening of the sculptures to the masonry;
8) restoration of rust on the facade at the level of the 6-7th floors;
9) restoration with strengthening of the columns of the balustrade of the high-rise part (8th floor);
10) replacement of the balustrade guard grids;
11) replacement of enclosing structures (walls of a wooden frame with fiberboard aggregate) of the 8th floor, which are in unsatisfactory condition, with lightweight foam concrete structures;
12) replacement of carpentry fillings with wooden double-glazed windows;
13) the device of a new coating of the crowning cornice and cornice above the rusted part, as well as parapets above the cornices;
14) use a metal flagpole on the roof of the 8th floor as lightning protection;
15) a device for a separate entrance to the pizzeria from the facade on the street. Glinka.
On the east (on Bolshaya Sovetskaya St.) facade
1) восстановление балконов, идентичных балконам на южном фасаде, с заведением консолей в сохранившиеся гнёзда;
2) восстановление руста 1-го этажа;
3) замена столярных заполнений деревянными стеклопакетами с исторической расстекловкой;
4) устройство нового покрытия венчающего карниза и карниза над рустованной частью 1-го этажа, парапетом крыши.
2) восстановление руста 1-го этажа;
3) замена столярных заполнений деревянными стеклопакетами с исторической расстекловкой;
4) устройство нового покрытия венчающего карниза и карниза над рустованной частью 1-го этажа, парапетом крыши.
По западному фасаду
1) восстановление руста 1-го этажа, эркера и в уровне 5-го этажа между башенками;
2) восстановление террасы с металлическим ограждением над эркером;
3) восстановление железобетонного ограждения балкона 5-го этажа по существующим образцам;
4) устройство металлического покрытия карнизов башенок, эркера, карниза над рустованной частью 1-го этажа;
5) пробивка оконного проёма на 1-м этаже в осях Д-Г``.
2) восстановление террасы с металлическим ограждением над эркером;
3) восстановление железобетонного ограждения балкона 5-го этажа по существующим образцам;
4) устройство металлического покрытия карнизов башенок, эркера, карниза над рустованной частью 1-го этажа;
5) пробивка оконного проёма на 1-м этаже в осях Д-Г``.
По дворовым фасадам
1) глубокое инъектирование, вычинка и укрепление по всей вертикали кладки угла здания по оси 16;
2) восстановление наличников вокруг оконных проёмов;
3) замена и реставрация аварийных балконов с ограждениями;
4) восстановление оконного проёма в осях 6–5 и балкона в осях 4–3 5-го этажа;
5) замена покрытий венчающего карниза;
6) восстановление аварийной пристройки над выходом из подвала в осях 14–16;
7) приспособление здания в соответствии с нормами и правилами диктует следующее:
• закладка двух окон 1-го этажа в осях 14–16 с устройством дверного проёма между ними;
• в осях 8–8' вместо одного устройство двух выходов — из лестничной клетки и подвала отдельно;
• замена водосточной системы;
• установка пожарных лестниц.
2) восстановление наличников вокруг оконных проёмов;
3) замена и реставрация аварийных балконов с ограждениями;
4) восстановление оконного проёма в осях 6–5 и балкона в осях 4–3 5-го этажа;
5) замена покрытий венчающего карниза;
6) восстановление аварийной пристройки над выходом из подвала в осях 14–16;
7) приспособление здания в соответствии с нормами и правилами диктует следующее:
• закладка двух окон 1-го этажа в осях 14–16 с устройством дверного проёма между ними;
• в осях 8–8' вместо одного устройство двух выходов — из лестничной клетки и подвала отдельно;
• замена водосточной системы;
• установка пожарных лестниц.
On an extension in axes 1–8, ДЖ
1) laying the door and punching window openings in the annex in the damage of the 1st floor, the device of an additional emergency exit from the stairwell;
2) punching of two window openings and the device for the emergency exit from the basement.
2) punching of two window openings and the device for the emergency exit from the basement.
Also, work was carried out in the non-historical part of the building, including in the offices of judges and courtrooms.

Summary
During work in the building, the canteen worked all the time. They didn’t move out at all - they had a separate entrance. We sawed, drilled, poured, and they cooked food there, it was not necessary to go far.
References
- Our experience in reconstructing a boiler room in Srednyaya Akhtuba and the history of theft of water
- Trigeneration Centers
- My mail is rbelov@croc.ru
