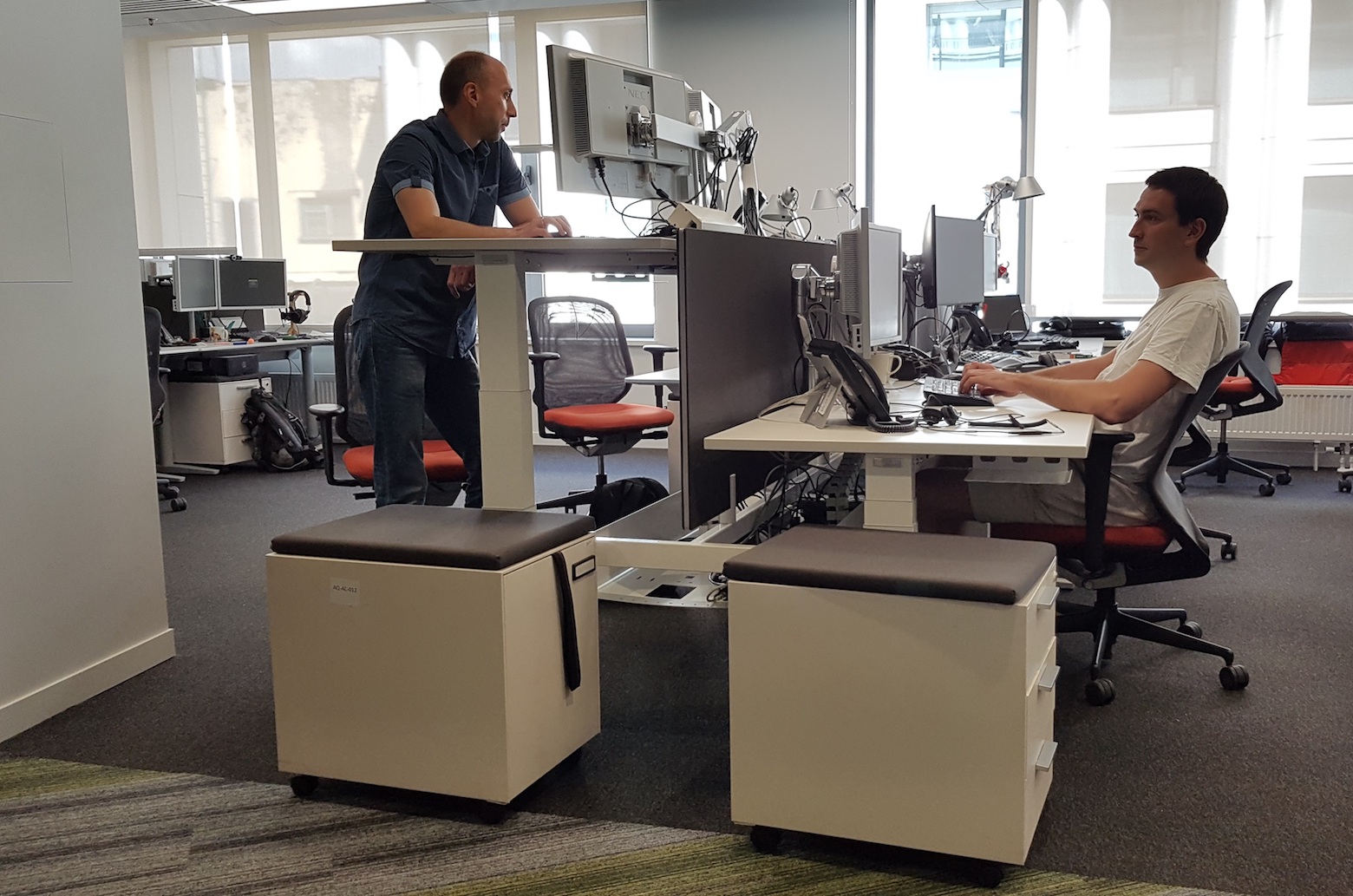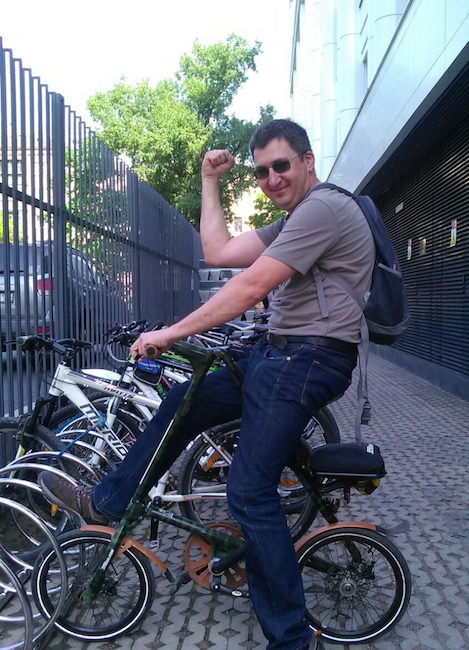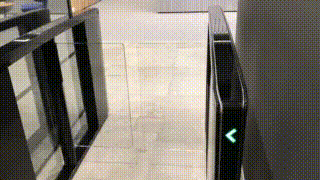Agile office: where to place a thousand developers?
Hello. I work in the Moscow office of the Deutsche Bank Technology Center. For those who do not know, we are developing applications for CIB (Corporate and Investment Banking) business in New York, London, Frankfurt, Tokyo, Singapore, Chicago, Sydney. In Russia, more than 1,000 people work at the Technical Center, which is about 130 teams. In total, there are four such centers in the world at Deutsche Bank: in Russia (Moscow and St. Petersburg), the USA, Romania and India.

About a year and a half ago, it became clear that we no longer fit into our office and we need to look for a new home.
The previous six years we spent in the skyscraper Nordstar on Begovaya. It was a period of active Agile transformation. But not the imposition of practices, but natural development, when change was born by the employees themselves. The teams themselves decided that they needed Agile, shared their experience and chose which is closer to them - SCRUM or Kanban. Now in the company about 70% of teams apply the Agile-approach to development.
The old office was designed without an understanding of the needs of the Agile teams — on the scale of 800 employees, it was quite difficult to implement even basic practices (stand-ups and Agile-boards). We just did not have enough space. And Agile for distributed teams was special magic. Therefore, when there was talk about moving, we took it as an excellent chance to rethink the experience gained and translate it into a new format.
The Aquamarine Business Center is considered one of the best places for selfies . We occupy five floors in one of the buildings located on Ozerkovskaya Embankment, ten minutes walk from Novokuznetsk. Zamoskvorechye is a very pleasant area, and working here is just as cool as relaxing.

In preparation for the move, a working group was created from employees of various levels: from programmers to directors. I was one of the team members. We decided what we wanted to preserve and what to change, we participated in the creation of a plan for a new office space, design and decoration. I will try to talk about the main ideas born in the group.

The main task of the new office is to help support Agile. From the past office, we took six people in person - in our experience, this is the optimal size for an Agile team. Now in each cabin there are two more lifting tables, which allow, if desired, to work while standing.

Moved with bedside tables with a soft top. A colleague can always get hooked up to your desk to look at the code.
The working group had the opportunity to influence the layout of the floors. We asked the architects to highlight areas for stand-ups so that they do not interfere and are located close to the teams. Another requirement was the possibility of holding several stand-ups simultaneously. As a result, there are 12 stand-up zones on each floor. This is one for two or three teams.
We did not want to dictate to the teams what their Agile board should be. One is closer to the offline approach with stickers, and it is important for them that their whiteboard is always visible. Others prefer to lead their board in jire. Therefore, they are holding a stand-up stand in front of 80-inch interactive screens (“very large ipads”), which allow you to work efficiently with the electronic Agile-board. In the old office, such “iPads” were few, and there were queues all the time. New stand-up zones combine both approaches and allow you to conduct two offline boards at once.

Cunning design, invented together with architects and combining offline and online approaches - a triple board: two classic boards on which you can write or glue stickers, and under one of them is an interactive
As a global organization, we follow the trend of flexible working. Employees have the opportunity to work outside the office for some days.
An interesting challenge for the group was to figure out how to support the integration of people working from home and other cities. We equipped the stand-up zone with two cameras: one looks at the team, the other - at the board. This creates the effect of presence during the rally. The team sees the remote employee, and he sees the Agile board and the team.

It became a separate task to choose the optimal number of negotiations, to determine their size, based on usage scenarios. It turned out a few functionally different rooms: with video equipment and screens for large meetings, futuristic mobiles for short discussions and telephone booths for personal calls. Bonus: in each conversation there is a terminal from which any employee can connect to his computer on the company's network.


We have abandoned the use of traditional mobile boards in the meeting rooms in favor of writable walls. It turned out to be very convenient and allows more efficient use of space.

For meetings, conferences and training on the seventh floor, architects have created a transformable space that can accommodate up to 300 people. In an ordinary “peaceful” life, this is a multitude of small, well-equipped rooms for lectures or trainings.
And we have no offices in the new office, the heads of departments are sitting together with everyone. One could say that this is an achievement of the working group, but in fact it was their own decision. The working group simply effectively used the vacated space.
No less detailed, we have thought up and non-working areas. In addition to the gym and playing table tennis, the new office has a yoga room, a room for nursing mothers, and even a room for those who need to sit in silence and meditate. The building has a large cycle parking, and the presence of a shower motivates to once again sit on the bike and not be afraid to feel uncomfortable after exercise.


In the lounge areas, we put the big screens. They are very useful during the championship in football.

On each floor there is a touch-down zone - this is a coffee point, a large table for informal meetings and green walls from living plants - there you can hold a relaxed retrospective or work separately from everyone. By the way, it has become much quieter, because now the coffee points are located in the center of each floor and are separated from the main working space. Therefore, you can safely chat with colleagues over coffee and not distract others from work.

Everyone wanted the office design to emphasize our specifics - the work of IT in investment banking. Therefore, the office walls and meeting rooms are decorated with photographs of the largest stock exchanges in the world, prints of vintage stocks and bonds.

Office navigation corresponds to the Deutsche Bank's global presence: the third floor is dedicated to the APAC region, the fourth floor is Americas, the fifth floor is EMEA, the sixth floor is UK, the seventh floor is Germany. And the meeting rooms are named for the cities of each region. If the meeting in Los Angeles - then on the fourth floor. In Berlin - on the seventh.

PS I forgot to tell you more about these futuristic turnstiles. Trifle, but cool:


About a year and a half ago, it became clear that we no longer fit into our office and we need to look for a new home.
The previous six years we spent in the skyscraper Nordstar on Begovaya. It was a period of active Agile transformation. But not the imposition of practices, but natural development, when change was born by the employees themselves. The teams themselves decided that they needed Agile, shared their experience and chose which is closer to them - SCRUM or Kanban. Now in the company about 70% of teams apply the Agile-approach to development.
The old office was designed without an understanding of the needs of the Agile teams — on the scale of 800 employees, it was quite difficult to implement even basic practices (stand-ups and Agile-boards). We just did not have enough space. And Agile for distributed teams was special magic. Therefore, when there was talk about moving, we took it as an excellent chance to rethink the experience gained and translate it into a new format.
Where we moved
The Aquamarine Business Center is considered one of the best places for selfies . We occupy five floors in one of the buildings located on Ozerkovskaya Embankment, ten minutes walk from Novokuznetsk. Zamoskvorechye is a very pleasant area, and working here is just as cool as relaxing.

How we prepared for the move
In preparation for the move, a working group was created from employees of various levels: from programmers to directors. I was one of the team members. We decided what we wanted to preserve and what to change, we participated in the creation of a plan for a new office space, design and decoration. I will try to talk about the main ideas born in the group.

Stand-up zone
The main task of the new office is to help support Agile. From the past office, we took six people in person - in our experience, this is the optimal size for an Agile team. Now in each cabin there are two more lifting tables, which allow, if desired, to work while standing.

Moved with bedside tables with a soft top. A colleague can always get hooked up to your desk to look at the code.
The working group had the opportunity to influence the layout of the floors. We asked the architects to highlight areas for stand-ups so that they do not interfere and are located close to the teams. Another requirement was the possibility of holding several stand-ups simultaneously. As a result, there are 12 stand-up zones on each floor. This is one for two or three teams.
We did not want to dictate to the teams what their Agile board should be. One is closer to the offline approach with stickers, and it is important for them that their whiteboard is always visible. Others prefer to lead their board in jire. Therefore, they are holding a stand-up stand in front of 80-inch interactive screens (“very large ipads”), which allow you to work efficiently with the electronic Agile-board. In the old office, such “iPads” were few, and there were queues all the time. New stand-up zones combine both approaches and allow you to conduct two offline boards at once.

Cunning design, invented together with architects and combining offline and online approaches - a triple board: two classic boards on which you can write or glue stickers, and under one of them is an interactive
As a global organization, we follow the trend of flexible working. Employees have the opportunity to work outside the office for some days.
An interesting challenge for the group was to figure out how to support the integration of people working from home and other cities. We equipped the stand-up zone with two cameras: one looks at the team, the other - at the board. This creates the effect of presence during the rally. The team sees the remote employee, and he sees the Agile board and the team.

Talk
It became a separate task to choose the optimal number of negotiations, to determine their size, based on usage scenarios. It turned out a few functionally different rooms: with video equipment and screens for large meetings, futuristic mobiles for short discussions and telephone booths for personal calls. Bonus: in each conversation there is a terminal from which any employee can connect to his computer on the company's network.


We have abandoned the use of traditional mobile boards in the meeting rooms in favor of writable walls. It turned out to be very convenient and allows more efficient use of space.

For meetings, conferences and training on the seventh floor, architects have created a transformable space that can accommodate up to 300 people. In an ordinary “peaceful” life, this is a multitude of small, well-equipped rooms for lectures or trainings.
And we have no offices in the new office, the heads of departments are sitting together with everyone. One could say that this is an achievement of the working group, but in fact it was their own decision. The working group simply effectively used the vacated space.
Not only work
No less detailed, we have thought up and non-working areas. In addition to the gym and playing table tennis, the new office has a yoga room, a room for nursing mothers, and even a room for those who need to sit in silence and meditate. The building has a large cycle parking, and the presence of a shower motivates to once again sit on the bike and not be afraid to feel uncomfortable after exercise.


In the lounge areas, we put the big screens. They are very useful during the championship in football.

On each floor there is a touch-down zone - this is a coffee point, a large table for informal meetings and green walls from living plants - there you can hold a relaxed retrospective or work separately from everyone. By the way, it has become much quieter, because now the coffee points are located in the center of each floor and are separated from the main working space. Therefore, you can safely chat with colleagues over coffee and not distract others from work.

Everyone wanted the office design to emphasize our specifics - the work of IT in investment banking. Therefore, the office walls and meeting rooms are decorated with photographs of the largest stock exchanges in the world, prints of vintage stocks and bonds.

Office navigation corresponds to the Deutsche Bank's global presence: the third floor is dedicated to the APAC region, the fourth floor is Americas, the fifth floor is EMEA, the sixth floor is UK, the seventh floor is Germany. And the meeting rooms are named for the cities of each region. If the meeting in Los Angeles - then on the fourth floor. In Berlin - on the seventh.

PS I forgot to tell you more about these futuristic turnstiles. Trifle, but cool:

